On Wednesday, the concrete trucks came and poured all the walls that were framed for pouring. We had an appointment with the designer who is helping us with plans for the interior, so we were unable to
But Thursday was a very different story. All the wood forms were removed, so all the new
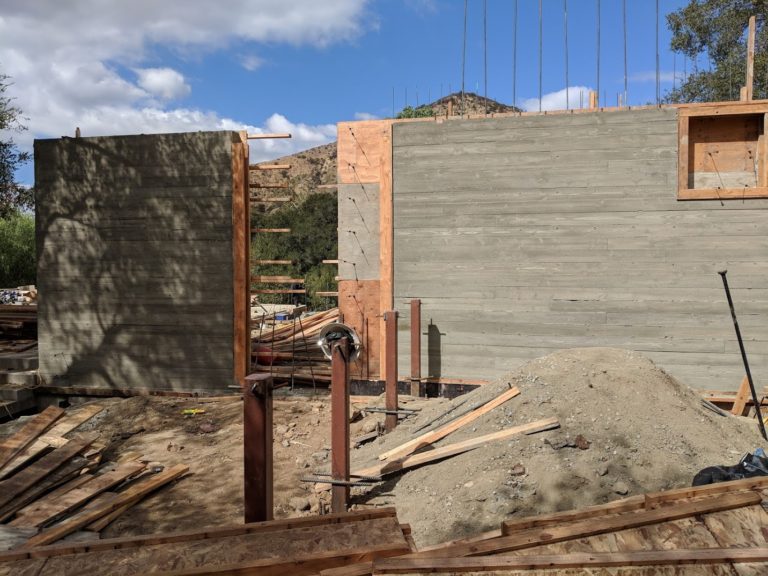
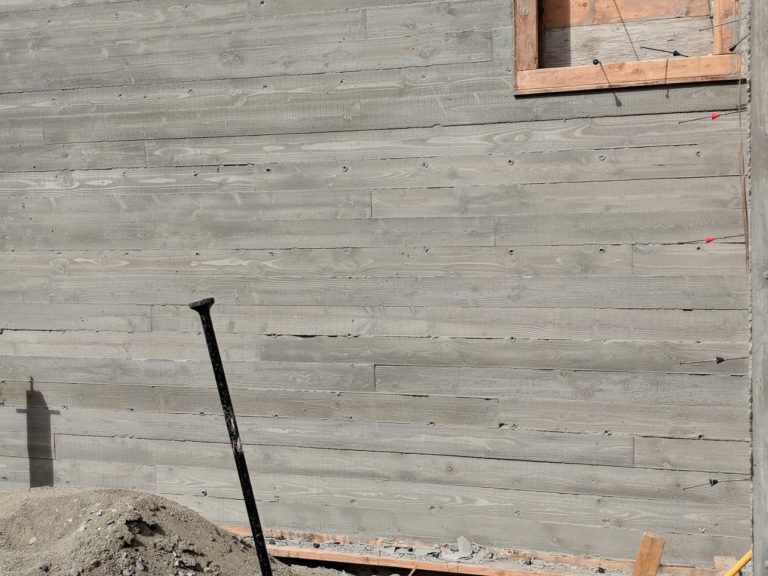
Picture 3 is the opposite side of the wall (the opening is where the front door will go), which is just the regular texture.
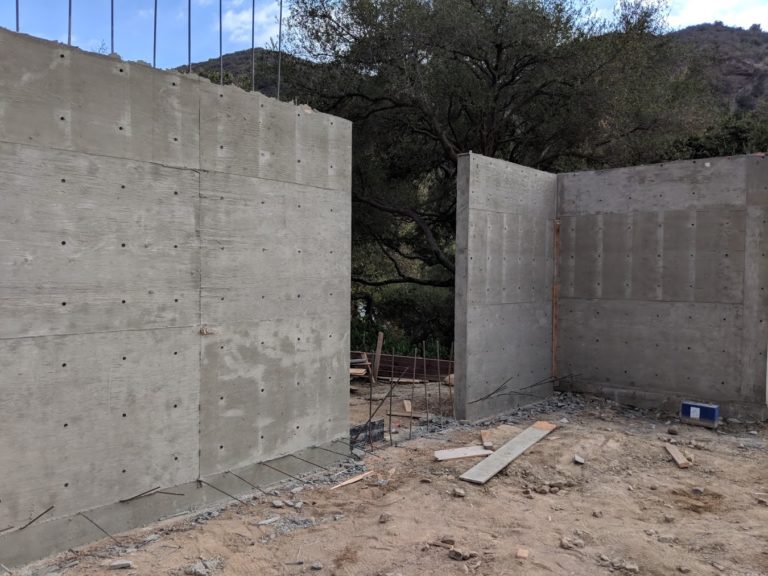
Picture 4 shows the west wall. Only the part on the left is new. To the left of that will be the edge of a floor-to-ceiling window that will wrap around the corner. At the left of the new section of wall, you can see the exhaust vent and air intake for the wood stove that will be there. To the right of that is the window, which will be in the dining room, that will allow in
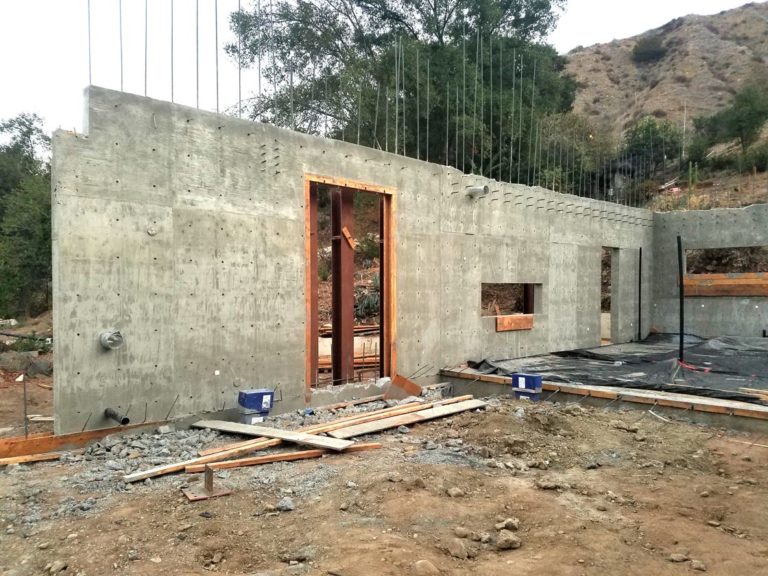
Next week the framers will come to build the interior walls of the first floor and the floor for the second floor. Before they can floor the second floor, however, they need to install a steel beam that will support one side of the second floor. Picture 5 shows the posts for that beam and the newly installed brackets to hold the ends of it. Yesterday, the fabricator came out to make precise measurements for the beam, which should be delivered Monday.
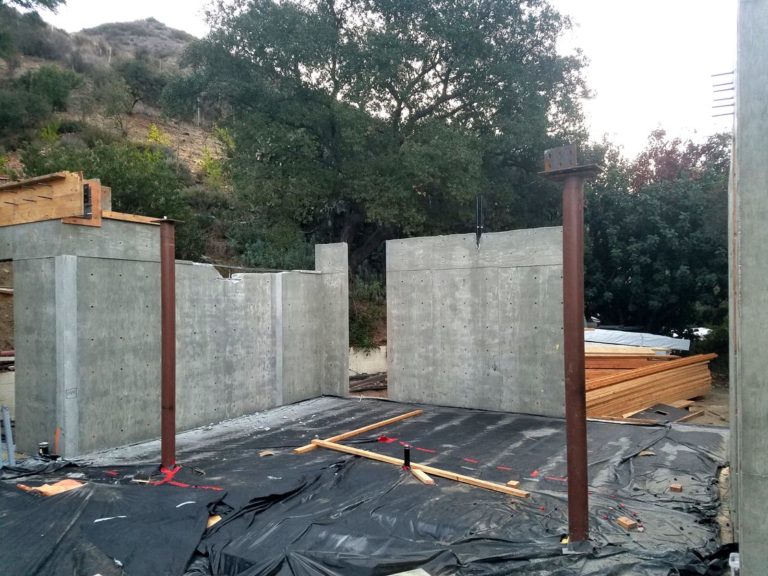
Once the framing is in place, the concrete guys can use the second floor, instead of scaffolding, while they build the forms for the concrete for the second floor walls. They should also begin working on the rebar for the floor slab in the great room and in the garage so that they can pour those along with the final wall.