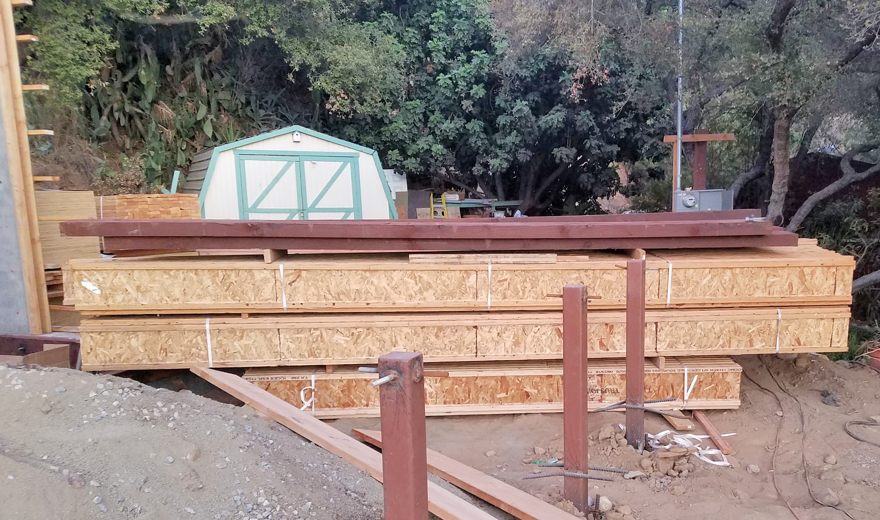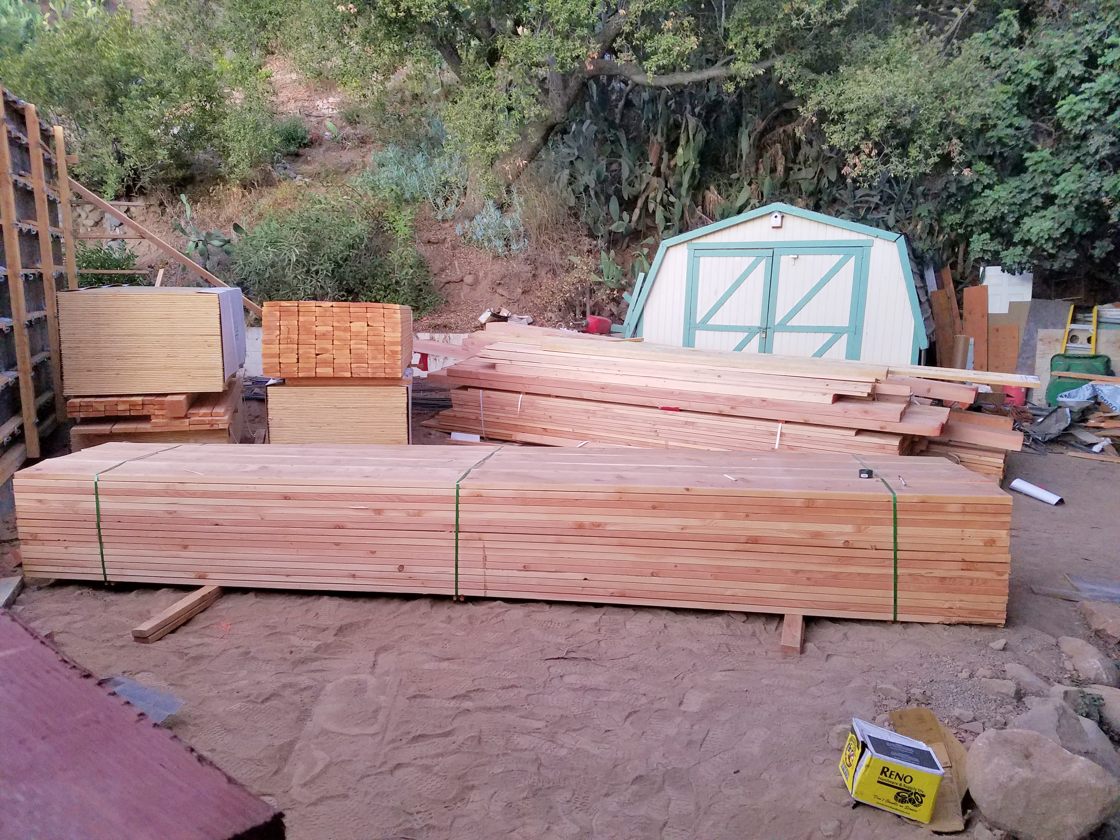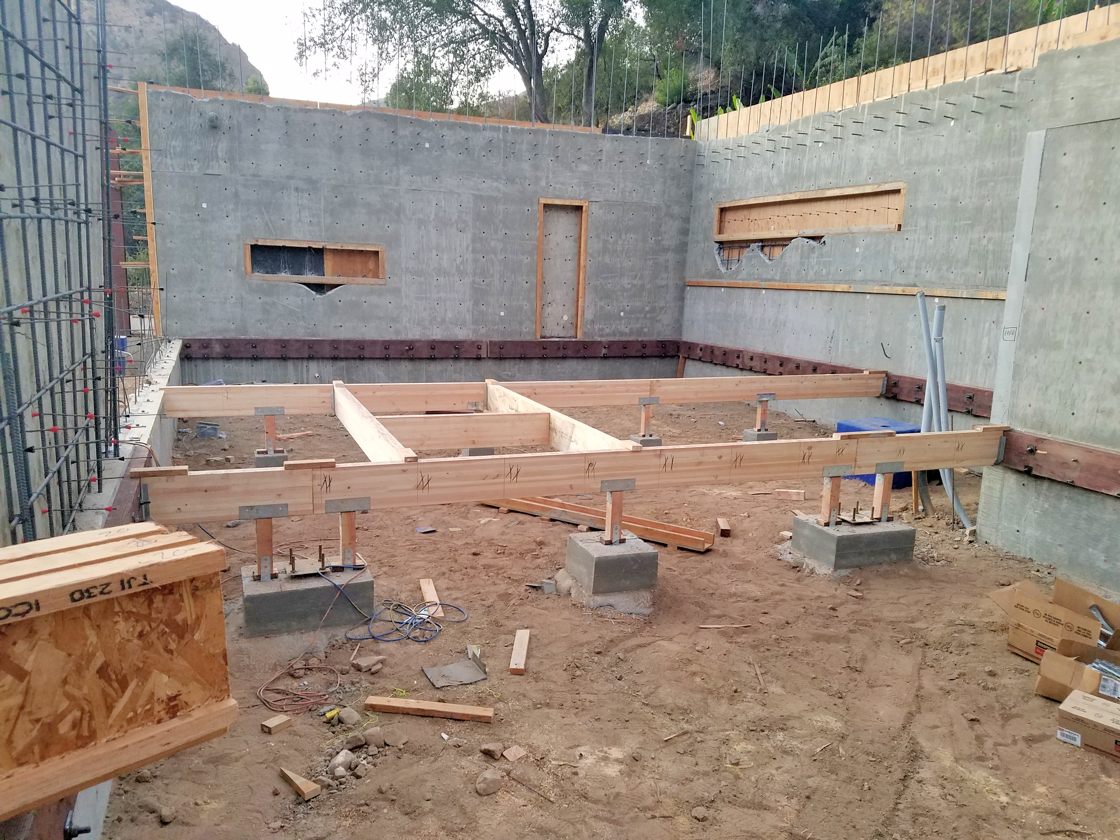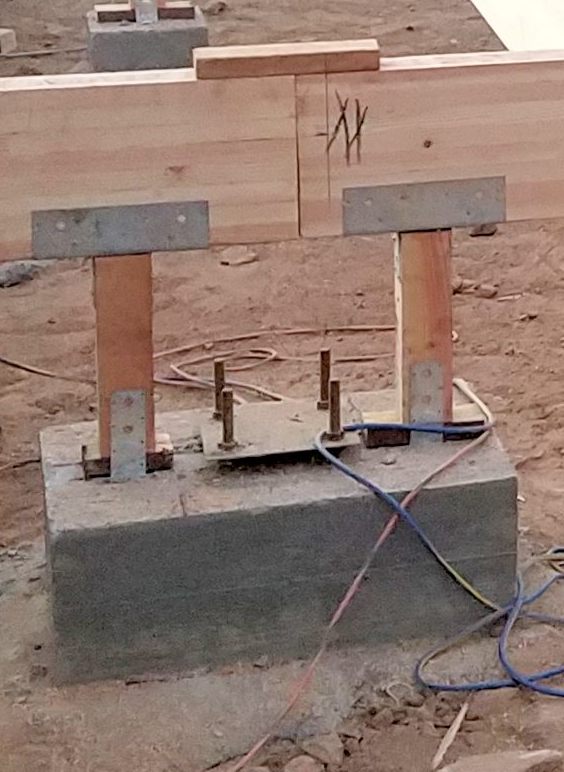Nina was at yoga this morning when several of the neighbors told her that “a lot of lumber was delivered to


But they didn’t just get lumber delivered. Picture 3 shows that they put up all of the ledger boards for the first floor on the outside walls of the crawl space. A ledger board is a large piece of lumber — I believe that these are 4×12’s — attached to the walls with bolts embedded in the concrete wall. Once the ledger boards are up, the beams and joists can be attached to them. In Picture 3, the ledger boards are the dark lumber (since it is mounted on the concrete, it must be treated). Picture 3 also shows the first of the beams in place.

This next is for those of you who like wonky details. Picture 4 is an enlargement of the concrete pier in the foreground on the left in Picture 3. The beam is cut and there are supports and brackets supporting the beam on each side of the cut. Notice that, below the cut is a metal bracket with four bolts coming up from it. Eventually, a 4×4 steel post will be bolted to this bracket. The beam will be cut out above it to allow it to pass through. This beam will hold up one of the outside walls of the second floor
