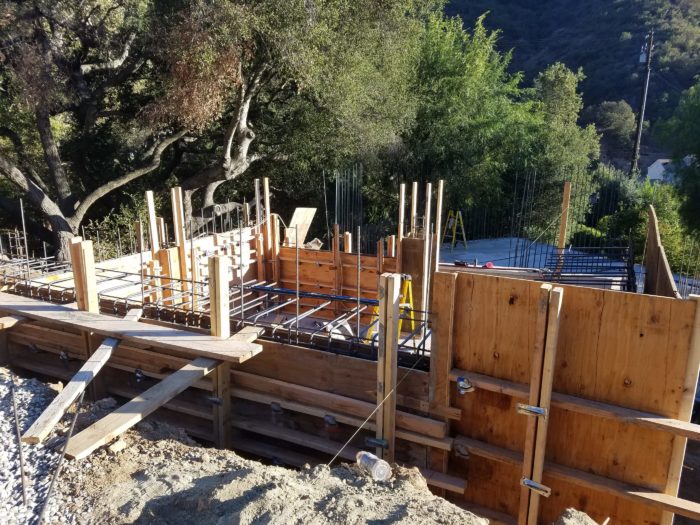Today, they almost finished the framing for the walls supporting the deck and holding in the rainwater bag. You may be able to see some L-shaped rebar pieces extending horizontally into the interior space at the top of the forms. These will eventually be connected into the fabric of rebar that will give strength to the slab for the deck. The top surface of the deck will be the same height as the floor of the house and the top of the green roof that will be on top of the apartment above the garage.
Pages
Categories
Archives
- May 2020
- February 2020
- January 2020
- November 2019
- October 2019
- September 2019
- August 2019
- July 2019
- June 2019
- May 2019
- April 2019
- March 2019
- February 2019
- January 2019
- December 2018
- November 2018
- October 2018
- September 2018
- August 2018
- July 2018
- June 2018
- May 2018
- April 2018
- March 2018
- February 2018
- January 2018
- April 2013
- March 2013
- April 2011
- March 2011
- February 2011
