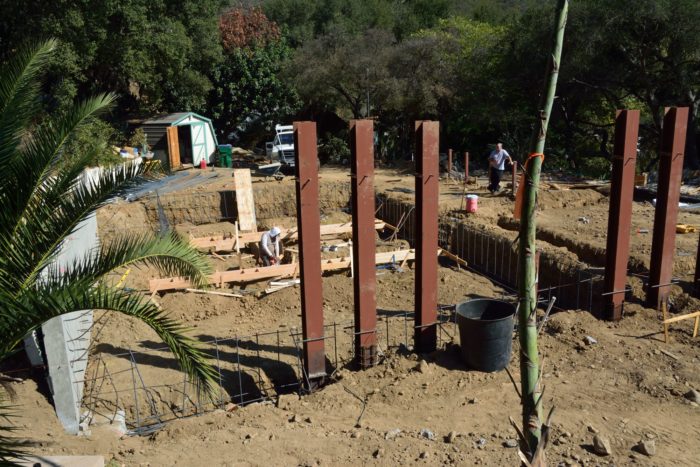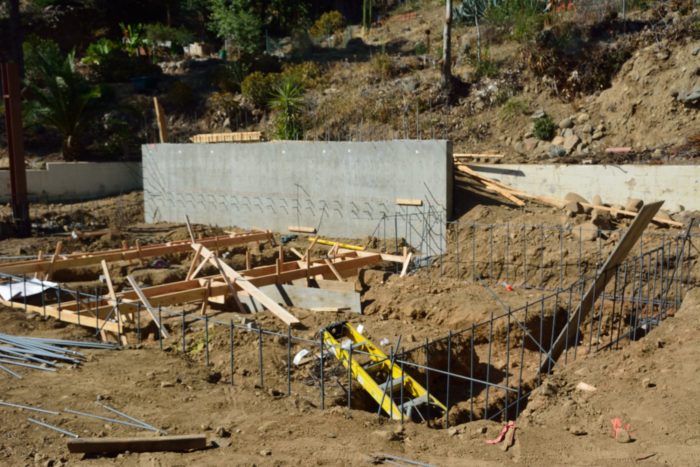After all the time it took to get the deck ready to be poured, the rebar for the foundation of the part of the house over the crawl space went in quickly. Below are two pictures of that. The first is from above the house to the west. The second is from the driveway, east of the house. Assuming that everything goes as planned, the inspectors will approve this today, the plywood forms for the foundation will be completed, and the concrete will be poured tomorrow.
While this work was going on, Ted put in new irrigation for the bananas growing in the gully to the west of the house. Also, we heard that the permit revisions for the forced-air heating/cooling were approved by the County, and Nina picked up the paperwork.

