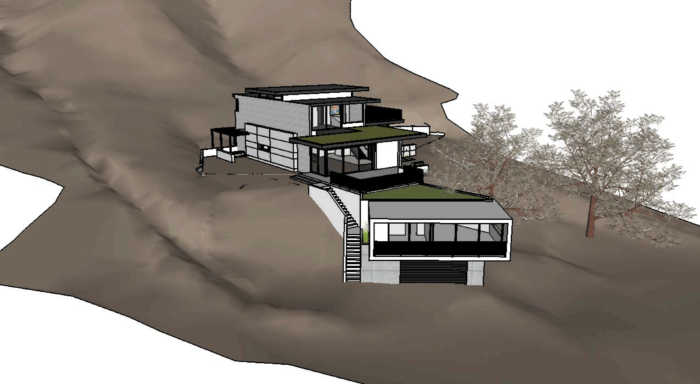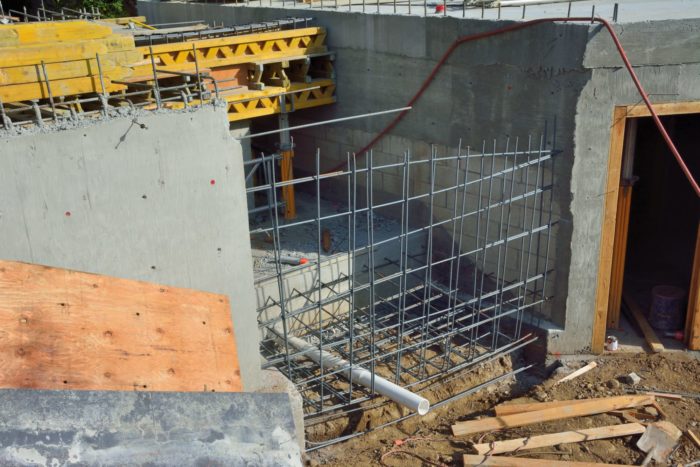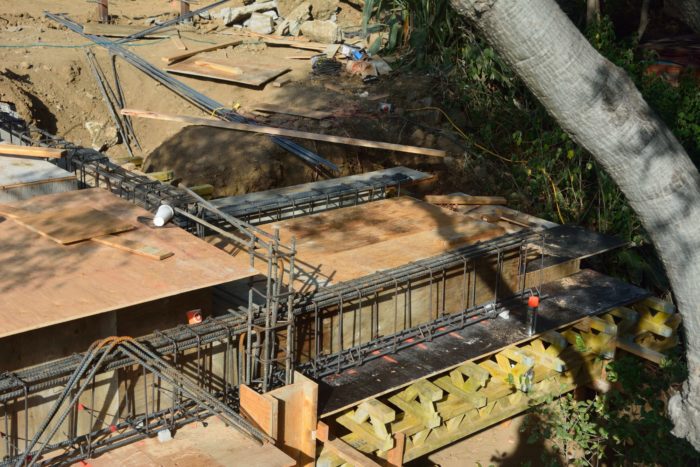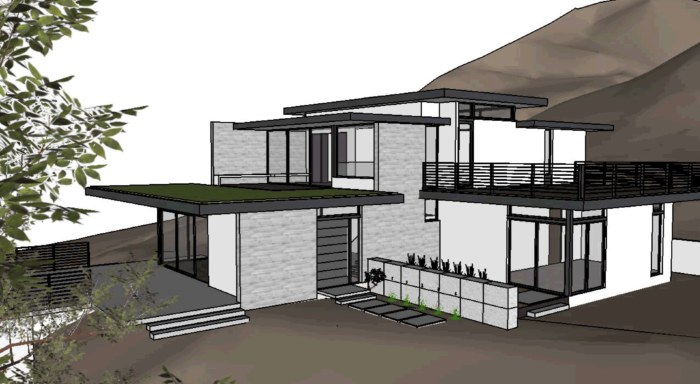The backhoe driver was otherwise engaged today, but he will be back tomorrow and Friday to finish up the digging of the house foundation and, we hope, the area out by the street.
The steel guys were busy today. They completed the rebar for the area next to the apartment door. Yesterday, the area to the left of the door was empty; today there is a rebar cage there for the wall to be built. (Picture 1)
Picture 2 shows that they also completed the grade beam running from left to right, which was in progress in yesterday’s photo, and started work on the grade beam perpendicular to it, which, in addition to providing structural support, also provides a boundary between the upper and lower parts of the deck.
The pieces of rebar that look like an inverted V in picture 2 are just sitting there waiting to be used.
While all of this was happening Nina and Ted met with the interior designer to finalize the order for the plumbing fixtures and to review the revised lighting plan for the house. The contractor will be needing all of this information once work on the house starts in earnest.

Picture 3: Overall look at the whole project. The brown fabric-like background is at this season mostly brown hillsides.
We have had some requests for an overall view of the project; we have hesitated because the last model views we had don’t show the lower deck and there are a few other differences with the final plans. However, we are including them here and also on a page that you can get to from the top of any page of the blog.
Picture 3 shows the garage at the bottom of the picture with the apartment on top of it. The house is up above. Picture 4 is of the front door of the house, which is hidden in picture 3.
The green roofs in the images will be green roofs with sedums in them.


