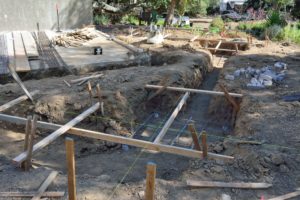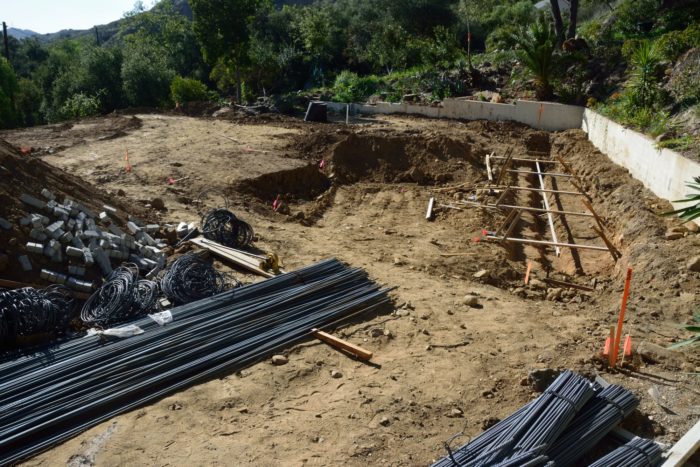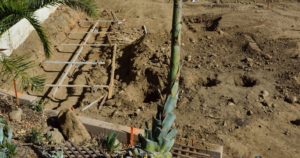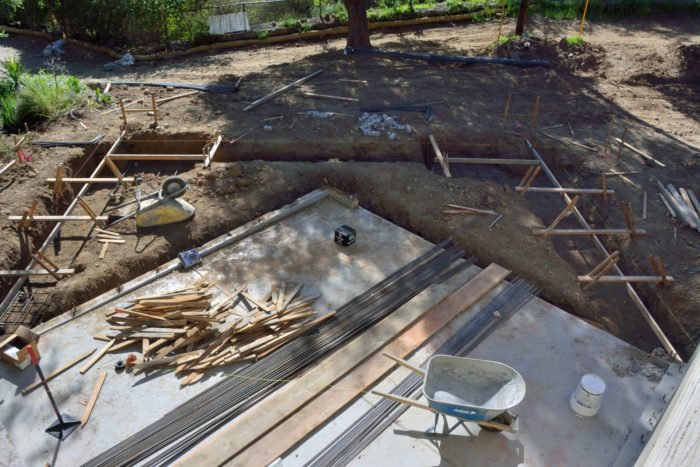Well, I haven’t been writing because nothing was going on, but because what they were trying to do wasn’t working very well. They started trying to drill the caissons last week with the backhoe with an auger, and it just couldn’t handle the big rocks it ran into. The contractor has found someone else with a new, bigger machine who will start tomorrow or Friday. So they changed what they were doing right then and dug out behind the garage walls for the water bag, and they dug out for the foundation walls for the garage and the back wall of the house.
In the process of moving dirt for that project, they broke the water line for the backyard and upper backyard, which includes the citrus orchard, my onion and garlic patch and the chicken tap last Friday (3rd time maybe), and yesterday Ted decided to fix it with a hose that can be disconnected when they’re working. They were going to fix it, but it got really hot and we needed it done, so Ted did it.
Yesterday afternoon the foundation crew arrived and this morning $15,000 of rebar was delivered. They started carefully laying out the center lines through troughs, which had already been dug out, that will be the footings for the foundations of the house and the garage, first with string and then 2 x 4s. Next, they began adding the rebar at the bottom of the holes, the first of many pieces.
This photo shows the trenches for the new foundation that will be used to expand the garage. This photo was taken from the top of the two retaining walls, which we kept from the old garage, which will be at the back of the expanded garage. The new foundations extend out at 45 degrees from the ends of these old walls, making a shape sort of like a child’s drawing of a house: a square with a triangle on top. You can see that they have finished installing the 2x4s, which will support the rebar that extends vertically, out of the foundation, until they are embedded in concrete, for the new side walls and that they have just started on the end wall. 
The photo to the left is a view into one of these footing trenches. You can see the first grid of rebar at the bottom.

This photo shows the analogous work for the house from the east. The formwork on the right will become the base of the back wall of the house. In the foreground are some of the stacks of our very expensive rebar.
Below is some of the same area from the west. The new element here is the series of holes running off to the right. These are the caissons — large cylindrical holes, in this case, going 8′ feet into the ground that will be filled with rebar and concrete — that will hold up the gabion wall on the west side of the house.
