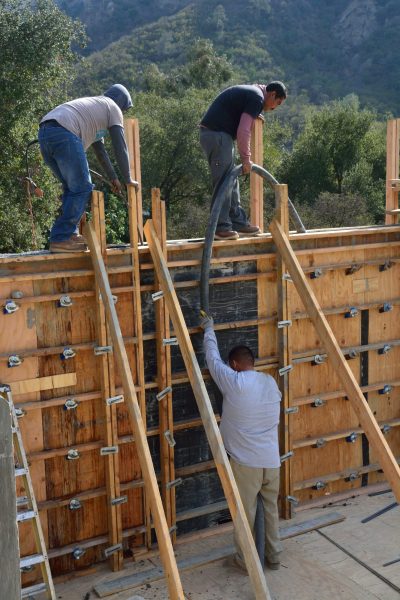Happy Thanksgiving! We have been blessed with construction work happening at both the house and our new condo in Irvine. Wednesday, at the condo, one group of workers finished putting down new flooring and we had electricians in for the day to add wiring for lights and ceiling fans and remove switches that were controlling wall plugs. (Does someone like these? Please tell us why.)
The workers have also been busy at the house. They removed the forms from the outside of the west wall. Although the scaffolding is still up you can see that there are not a lot of windows on this side mostly because the afternoon sun in the summer here can be brutal and there are not many trees shading this side of the house. You can see the steel posts that will support the gabion wall that will help break up the facade on this side, making it look less like a bunker. There will be a window into the great room at the right edge of this picture. The overhang will help shade it. There is also a window into the dining room behind the rightmost three steel posts. This will be sitting behind the gabion wall with the idea that there will be light filtering through the large rocks that make up the gabion wall. There will also be a low, horizontal window into the kitchen where you can see standing sheets of plywood and no posts. This window will have an opening through the gabion wall.
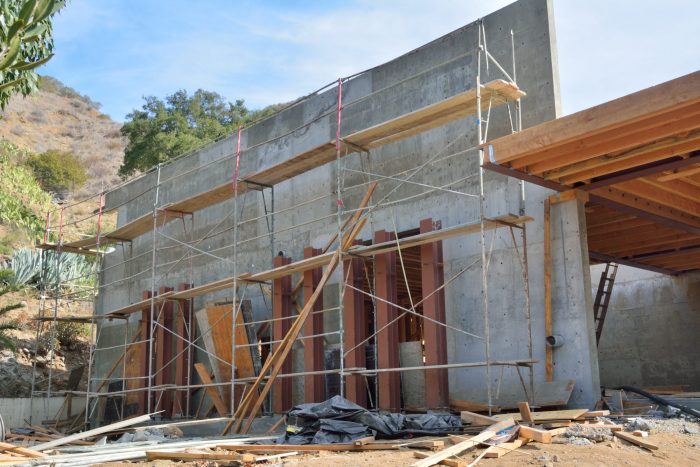
Picture 2 shows a place where the weight of the concrete caused the form on the side of this window to give way so that the concrete bulged out at the bottom. Every vertical foot of wet concrete adds 150 pounds per square foot of hydrostatic pressure. The vertical form at the bottom of this window was about 7 feet below the top of the wall, so there was almost 1000 pounds per square foot of pressure at this point. It’s a wonder that these problems are not more frequent. Although a nuisance, fortunately the fix is simple — they will simply have to cut out the concrete to the pencil line.
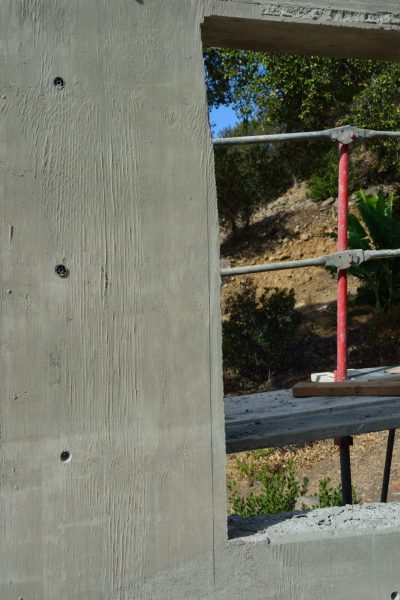
The framers were able to finish the decking for all of the second floor. This had to be done by noon on Wednesday, so they could pass an inspection that was needed so that they could start doing the second floor framing next Monday. Picture 3 shows the completed decking for the green roof on the south side of the house. This covers part of the great room and then is cantilevered over the deck. The steel post in the middle of the picture is at the southwest corner of the great room. There will be a floor-to-ceiling window on the west side of the house running from it to the left to the concrete wall. There will be a window and sliding door combination running back from it to the concrete wall by the red ladder that will be on the south side of the great room.
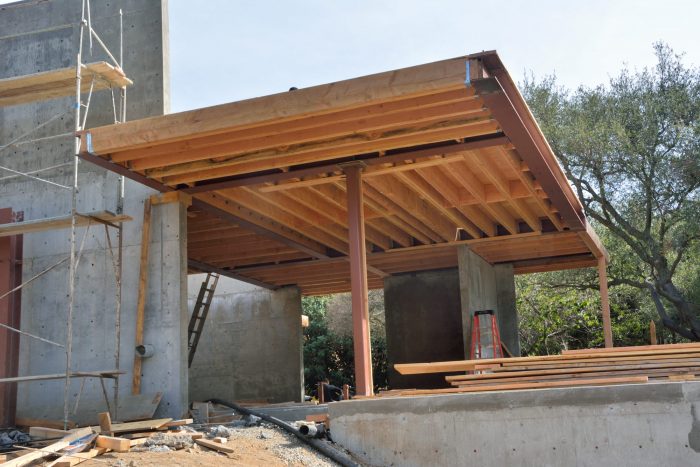
Picture 4 was taken from the top of the overhang in Picture 3 to show the east side of the house. The opening on the left side of the picture is for the stairway to the first floor ending by the front door. The roof above the east side of the house will be a deck over the master bedroom. You can see the deep overhangs that will shade the windows on the south and east side.
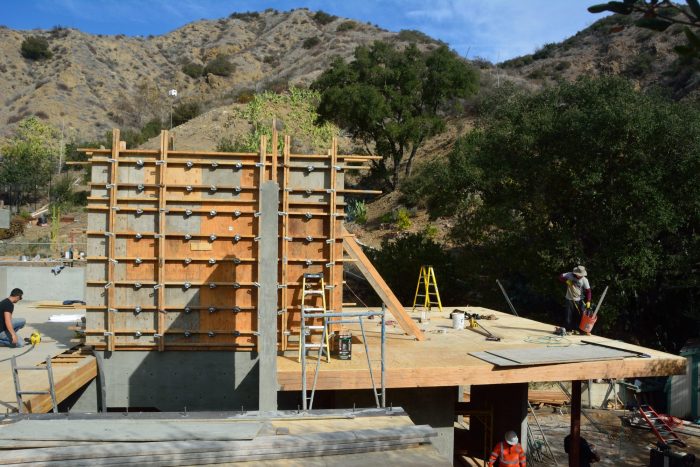
So, lots of progress. However, best of all, at noon they began the last pour of concrete for the house proper. This was the ninth pour. By my rough
