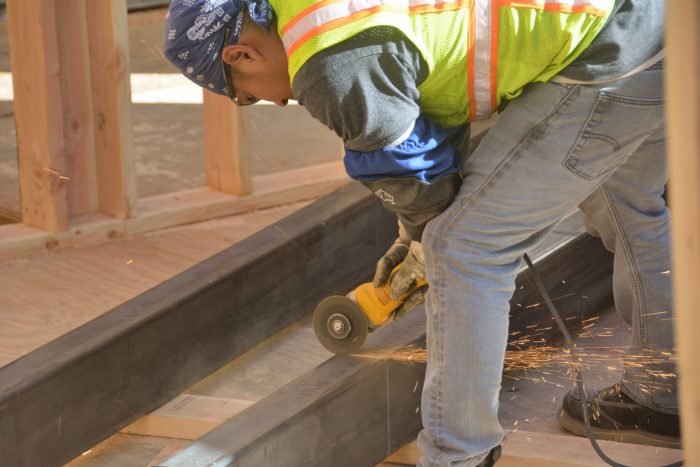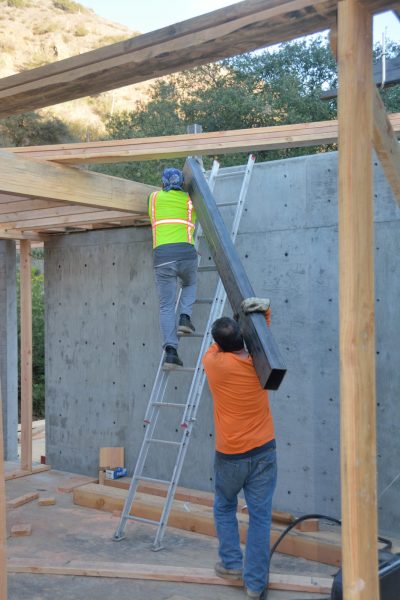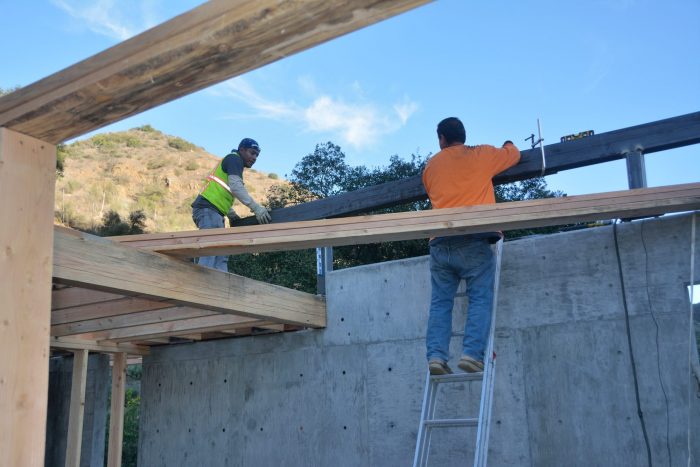We have been pushing hard to move out of the rented house in Modjeska Canyon and finish the upgrades to the Irvine condo. Between that and the papers that Ted had to get graded so that he could submit grades by 5PM Thursday — they were in at 4:28 — there has not been much blog writing done this week. We did get some pictures on Tuesday and Wednesday, however.
No one worked on Monday. On Tuesday, the framers did the tedious job of “ripping” (i.e., cutting long pieces of lumber lengthwise) angled strips of lumber to create a slope so that water will run off the low roofs. Picture 1 shows a section of roof with these in place. Next will come a layer of plywood and finally metal roofing.
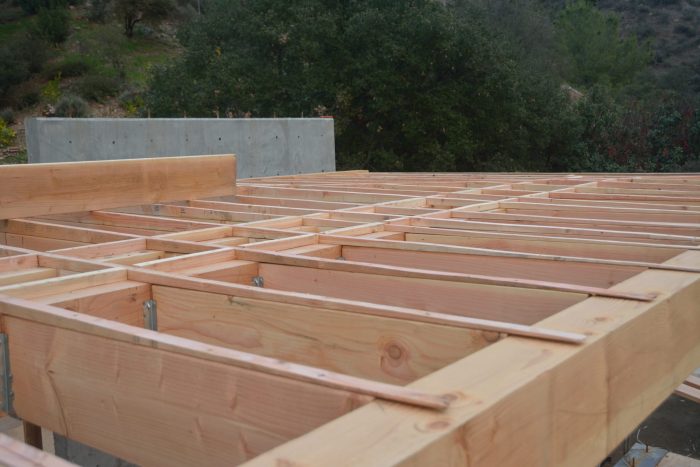
On Wednesday and Thursday, the structural steel for the high roof was fabricated onsite and installed. The high roof is over part of the second floor and will have high, clerestory windows in it. Picture 2, was taken Tuesday morning from inside the house and shows sections of this steel being fabricated on the west and north sides of the high roof. You can see here how they temporarily support these sections of steel so that they can spot weld them. The joint on top of the piled lumber on the left has been spot welded — when everything is in place and they have checked it, they will do a full, continuous weld all around the joint. Just to the right of center is a gap that they need to fill. The beam to the left of the gap is supported by the post it is on. The left end of the beam to the right is being held in place by a piece of scrap steel clamped to it and sitting atop the beam on the left. Picture 3 is a picture taken Wednesday afternoon from the backyard above and to the north of the house. It shows this same area with all of the pieces in place and fully welded.
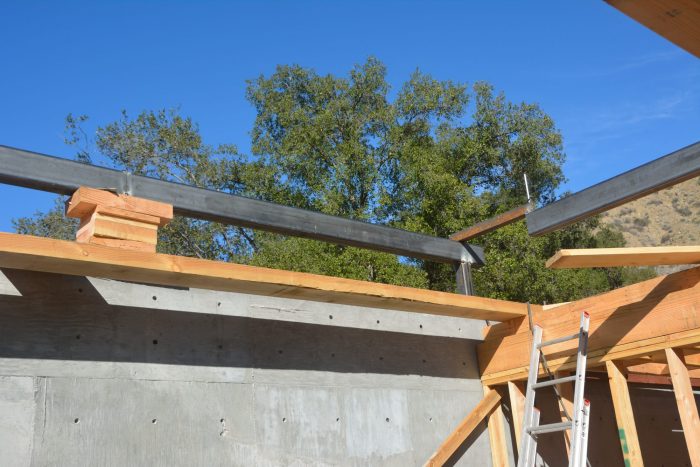
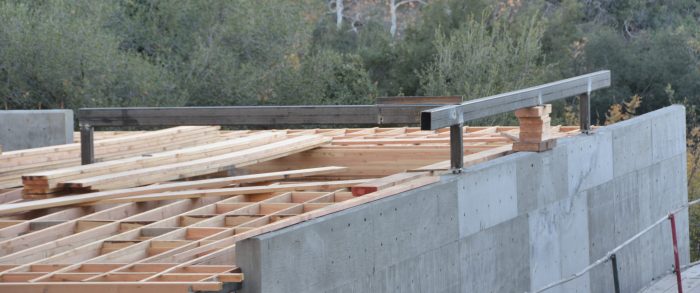
Unlike the heavier I-beams, these rectangular beams can be cut using just a grinder, as shown in Picture 4. They are heavy, however. I can barely lift up one end of one of these beams. Picture 5 shows two guys carrying one up a ladder and then, in Picture 6, clamping it in place to weld it.
They should have finished this work on Thursday, but we did not get out to the house in the afternoon (we are now living in Irvine 45 minutes away) to get any pictures.
