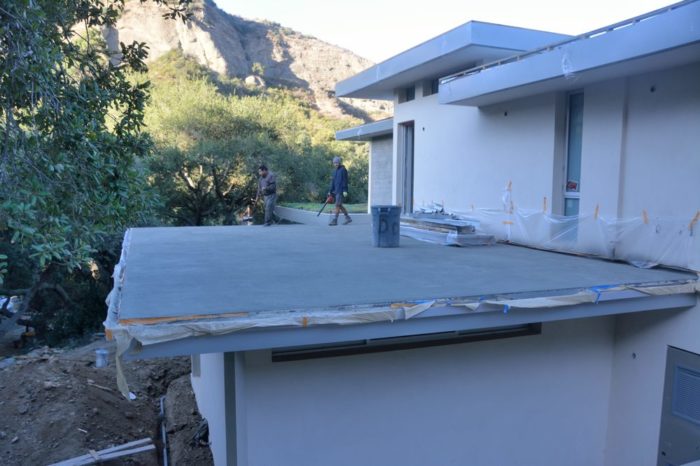We were both at the house early Tuesday morning for a marathon session with successive contractors. Things are happening quickly now, although the schedule is now that the house will not be ready until the end of November.
Both of the driveways are now disrupted with trenches. Picture 1 shows the trench in the lower part of the west driveway. This is for a new waterline, which we will connect to a new, larger water meter. Picture 2 shows the branch of this trench that runs to the garage/apartment. Picture 3 shows the trench running up the hill to the house.
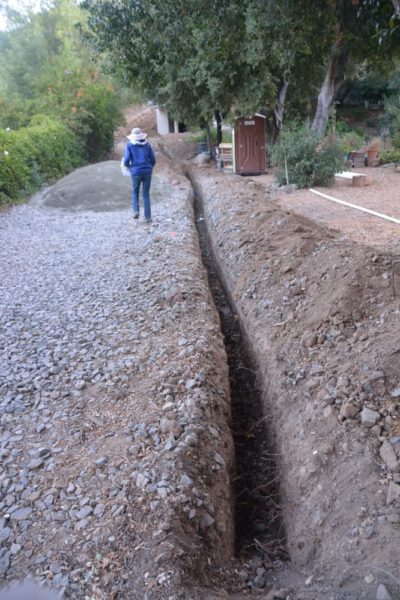
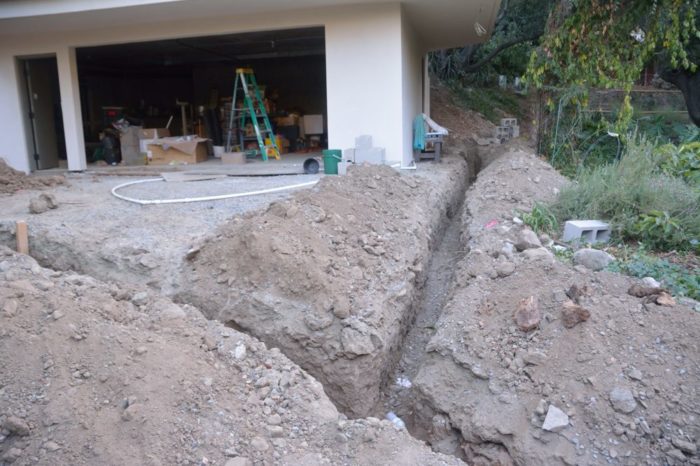
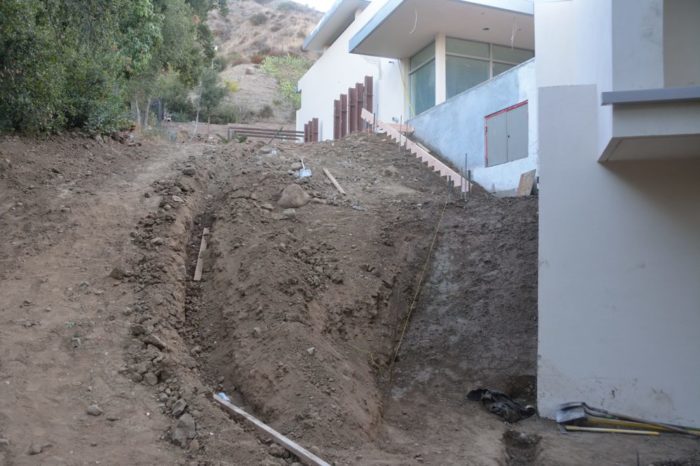
In the upper right of Picture 3, you can see a large piece of wood. This is the stringer for the top of the stairs that will run from the deck, back down to the apartment and then the garage. These are the forms that will allow them to pour the cement stairs. Picture 4, shows this construction from the top.
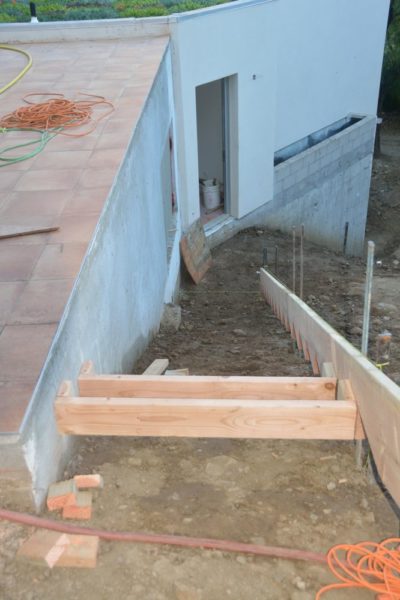
Picture 5 shows trenching on the east side of the house, for electrical conduits. The conduit running along the house will go down to the garage/apartment. The conduit running away from the house is for the main power connection to the utility pole. Picture 6, shows the continuation of the trench for the main power. At the far end is a utility pole hiding in the trees.
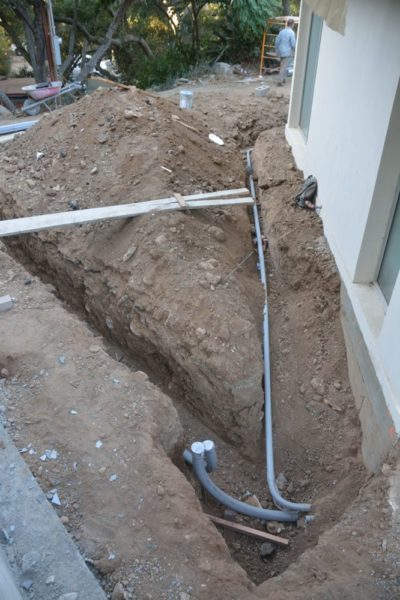
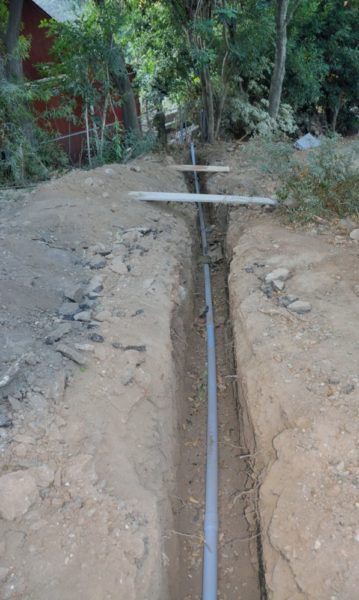
Picture 7 shows the roofers getting ready to apply the primer for a cement-based coating that will be decking for the deck on the east side of the house.
