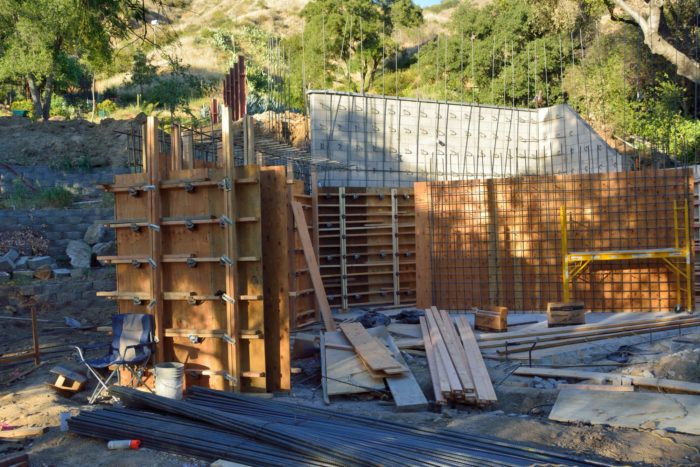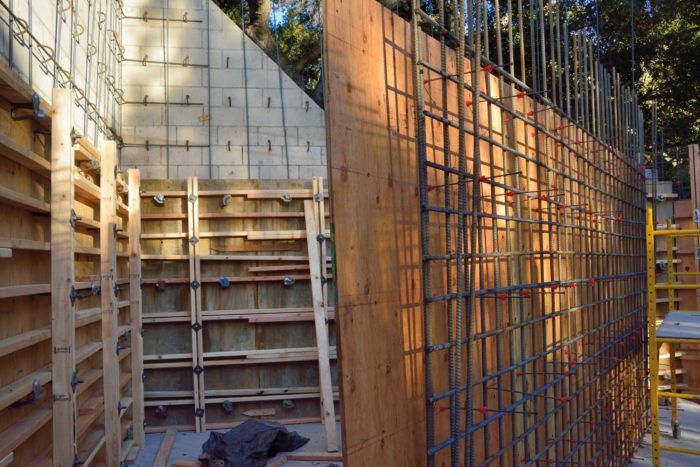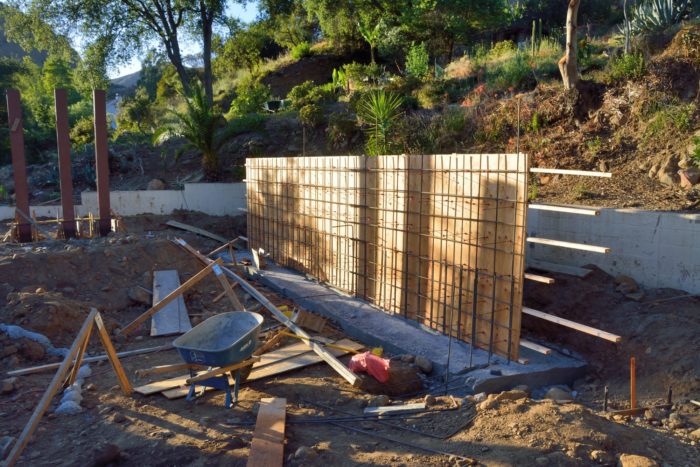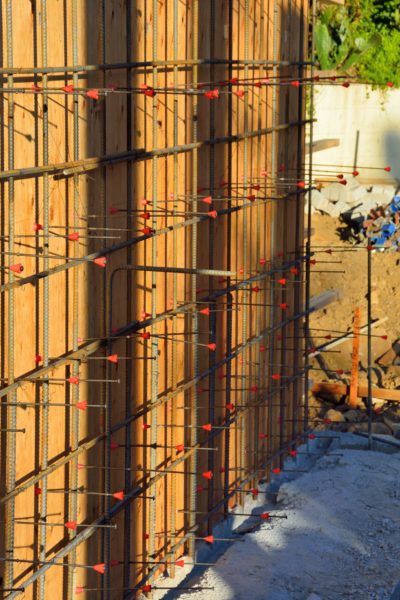There was a lot more of the same today. More rebar and more plywood, but this time it is making a big difference. The first picture is a view from roughly the same position as in most of these garage pictures. You can, with some effort, see two new things in this picture. First, if you look just above the plywood of the wall on the left side of the image, you can see a row of horizontal rebar pointing back into the garage space. These are the first of the rebar that will be used to support the concrete deck that will be the ceiling of the garage and the floor of the apartment on top of the garage. When they pour the concrete for the walls, the bottom of these L-shaped sections of rebar will be embedded in the top of that concrete.
The second new thing in this view is again somewhat hard to see. On the right side of the image, starting from behind the yellow, metal scaffold and running to the middle of the image is a new wall that will be in the middle of the garage. There had to be at least some posts to support the deck above; however we decided to make this into a partial wall that will separate the garage in front from the workshop that will be behind the wall.

You can see this better in the second photo, taken from the left side of the garage. This shows what will be the workshop area behind the new wall on the left and initial construction of the wall itself on the right.



The 3rd and 4th photos are of what will be the back wall of the house, which yesterday was just rebar and today has plywood on one side. This serves both as a wall of the house and as a retaining wall for an extension of the slope that you can see on the right above the wall. The white, concrete block wall that you can see will be buried when this slope has been extended.
The fourth picture shows a closeup of the inside of this wall. Near the center of this image, you can see the horizontal leg of an L-shaped piece of rebar. Like the L-shaped rebar in the garage, this will tie the wall into the concrete deck that will be at the height of the first floor of the house. This is high because this part of the house will be over a good-sized crawl space.