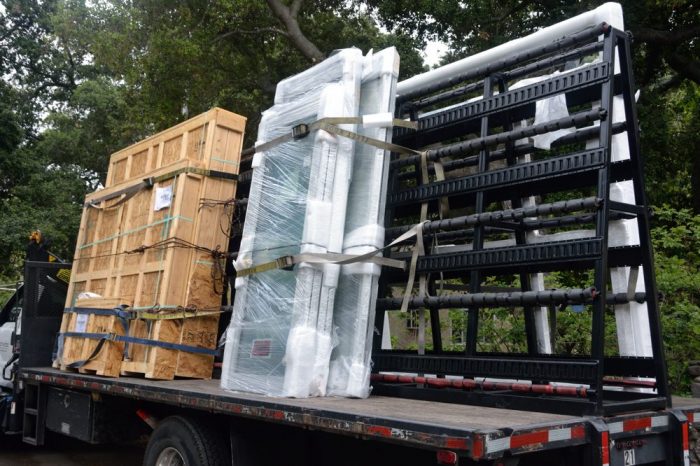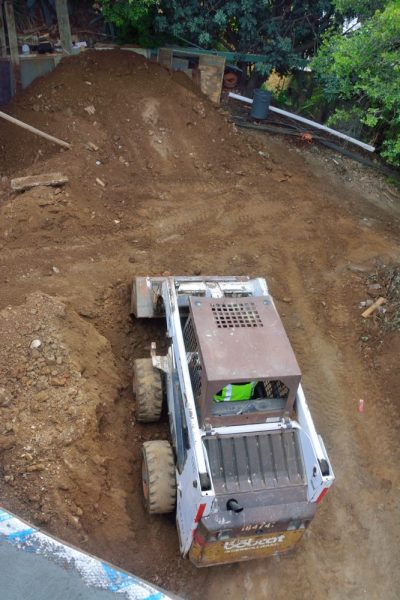Ted was out on Tuesday cutting down the grasses and weeds that will become a fire hazard on the slope above our citrus grove. While he was there, the inspector came to look at the rebar and forms for the retaining walls on the west (Picture 1) and east sides of the house (Picture 2). Both of these walls start out highest at the house and get lower as they move away from the house.
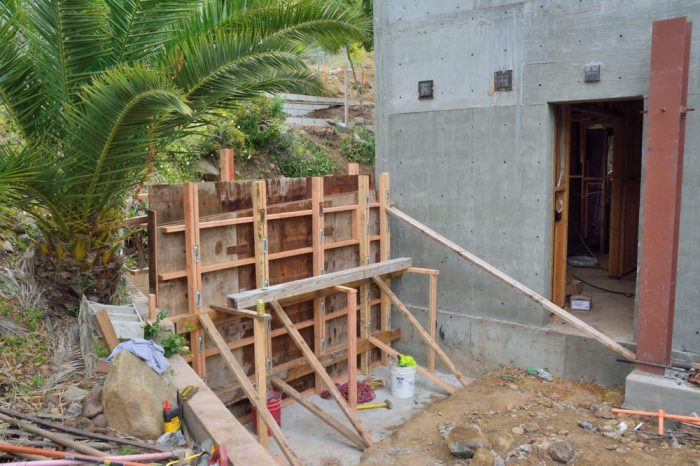
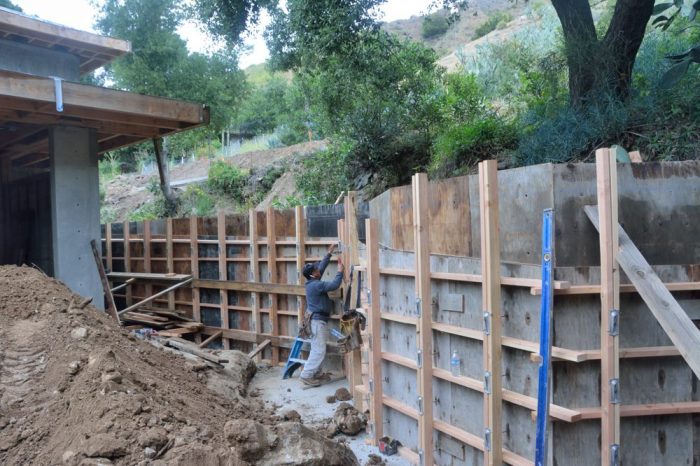
Since we were they, they have also done some more work on the debris wall behind the house, shown in Picture 3. After a survey, they added the two additional rows of blocks on the far end of the wall as well as a row of blocks for the bridge support in front of the wall. The concrete for these walls should be poured on Thursday.
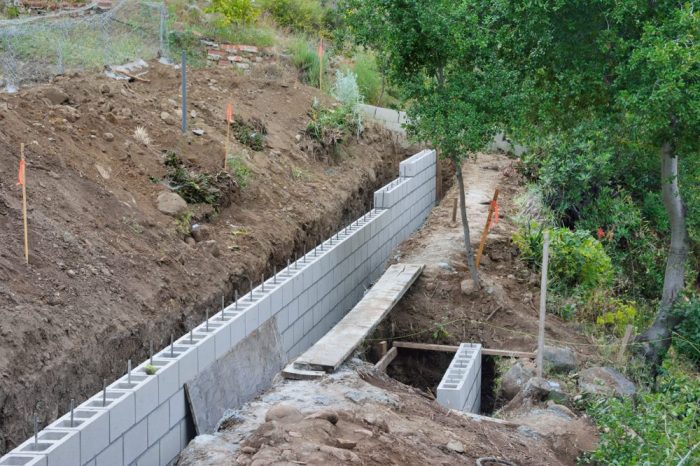
As Ted was leaving, two trucks from Fleetwood with our new windows arrived. One of these is in Picture 4. Earlier an earth mover had been moving the dirt dug out for the retaining walls (next week this will need to go back behind those walls) to clear a path to bring the windows into the house. Unfortunately, everything will not be ready to begin installing these windows until a week from Monday.
