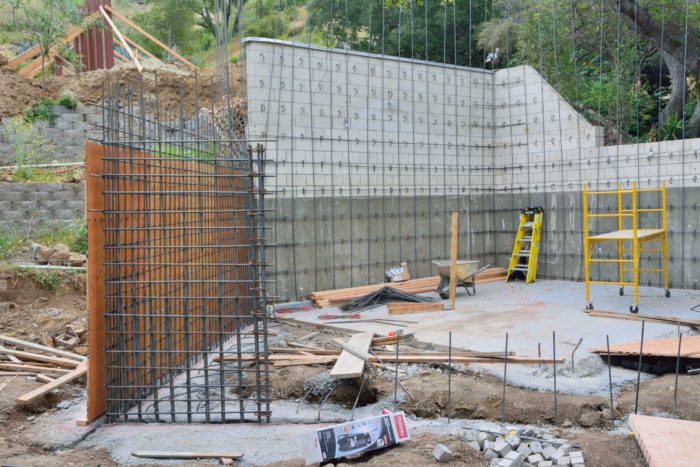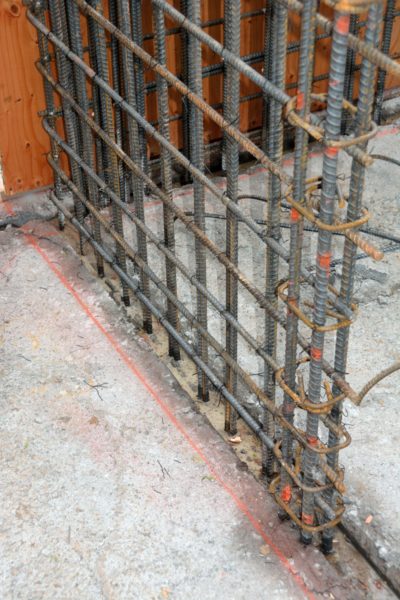Although it is unusual for this time of year, May began with about a tenth of inch of rain overnight. Although it would have been great to get more, given that it was going to stop, we were glad that it stopped early enough in the morning that it didn’t affect the work on the house. As the photo on the left shows, the rebar crew continued working on the walls for the first floor of the garage apartment. In that shot, they have finished putting up the rebar and are starting to place the plywood forms on the outside of the wall.
The photo on the right is a detail of one section of the base of the wall. I think this is interesting because it illustrates a number of the details of this process. It is a little hard to see, but half of the vertical pieces are coming from within the concrete below. These extend about 3 feet above grade. Next to each of these is another piece of rebar that begins at the concrete and goes up 12 feet, well past the where the first floor will be. These two pieces of rebar are tied together every foot or so with light wire. These vertical pieces of rebar are emerging from a 4″ wide slot in the base concrete called the “key.” Although the new concrete in the second pour will eventually bond chemically to that in the first pour, the key also holds the two pours together mechanically.
In the foreground of the photo on the right, you can set a set of four pieces of rebar. These will add additional strength at the opening for what will be the garage door. Across the horizontal span between this post and the one on the other side will be a bundle of much heavier rebar. Perhaps that will be in place tonight.
Finally, on the ground you can see the chalk line that indicates where the plywood form should go on this side of the wall. These concrete walls will eventually be 10″ thick.

