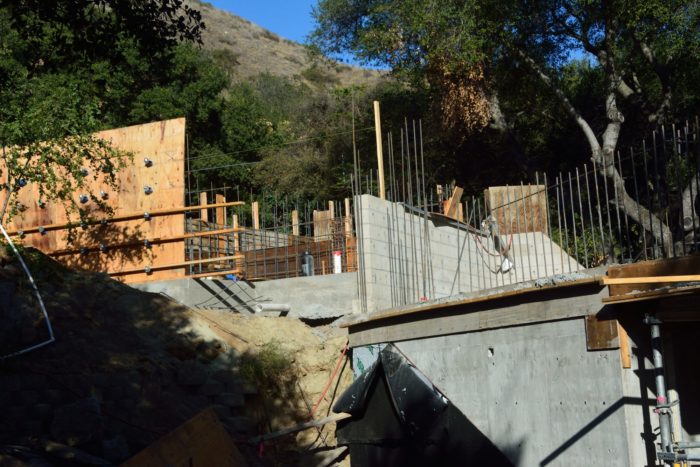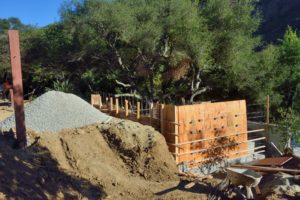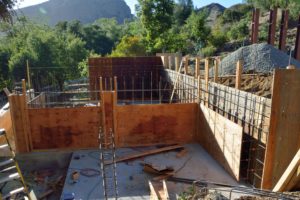Today the work continued on the forms for the walls that will go under the deck that sits between the garage/apartment and the house. Picture 1, may help you to visualize where this is. The right side of the shot shows a wall of the garage — the one along which the stairway to the house will eventually be — and the back wall of what will be the apartment above it. On the left side of the picture is the area where they are working. You can see the plywood that will form the outside of one of the walls supporting the deck.
Picture 2 is looking down on this same plywood form from a spot west of the house. On the left side of the photo, you can see one of the vertical, steel, I-beams that will hold up the gabion wall that will stand on the west side of the house. To the right of that is a pile of gravel that they moved up from the bottom of the yard today. They will use this to backfill behind the wall between the house and the deck.
Picture 3 shows this work area from the east side. The plywood that fills the center of the picture runs from what will be the house on the right to the garage/apartment on the left. It will form a wall that will support the middle of the deck and help keep in the rainwater bag, which will be on the slab on the far side of this wall. Should we ever have a massive earthquake, (given that 10,000 gallons of water weighs 80,000 pounds), keeping this bag where it belongs sounds like a good plan.


