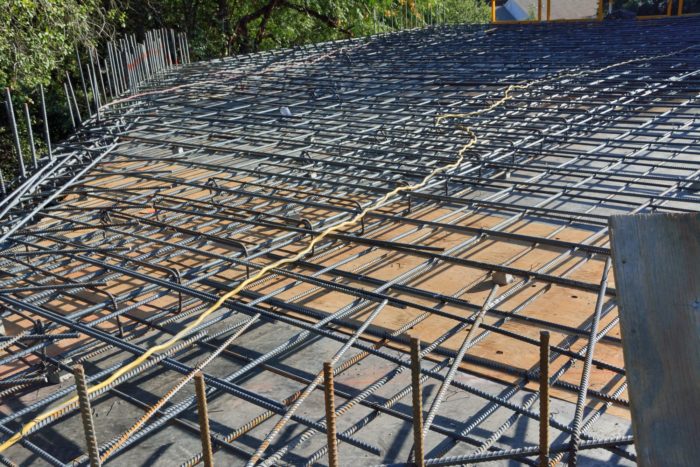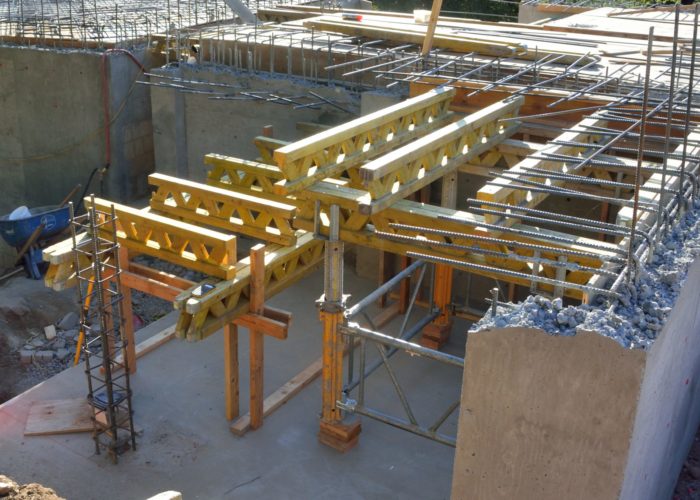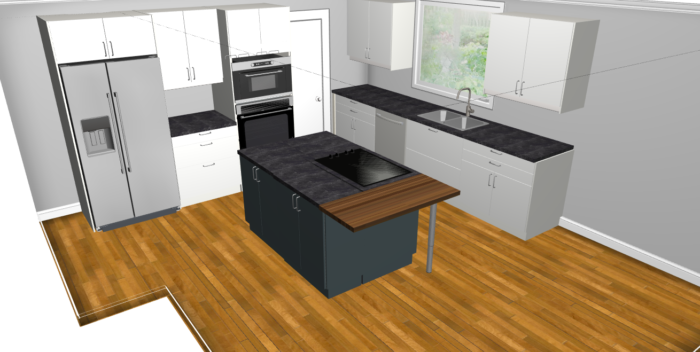Work at the site was more of the same as yesterday. They added the upper mat of rebar to the apartment roof (Picture 1). It is somewhat hard to see, but there are two layers of crisscrossing rebar about 6″ apart, one that near the bottom of the roof and one that will be near the top of the concrete. The last step is to put up the wood forms for the roof edges, but they will need to erect scaffolding on at least two sides of the garage to be able to do this.
They also put in more of the scaffolding for the deck. Today they focused on the part of the deck that will not be over the rainwater bladder. As you can see in Picture 2, this part of the deck steps down. Eventually, this lower section will extend on a cantilever toward the location of the camera in this photo and wrap around the upper part underneath one of the large oak trees.
We also did work on the project today. Ted had been using an online app on the Ikea website to lay out the cabinets for the apartment kitchen. However, there were some things that he could not figure out how to get right. So this morning we went into Ikea when it opened so that we could talk with one of their designers and get our questions answered. Picture 3 is a rendering of the kitchen produced by that application. The leg and different color on the island extension are an artifact of the program.


