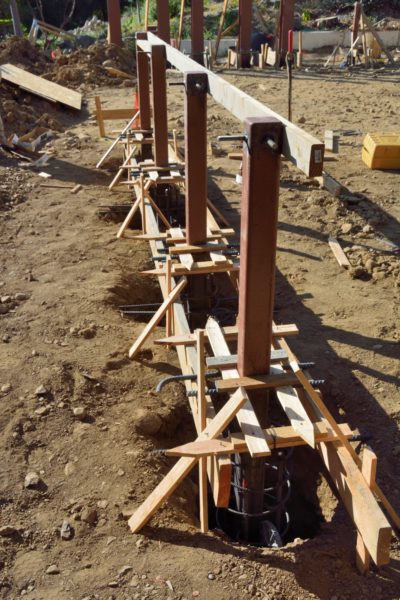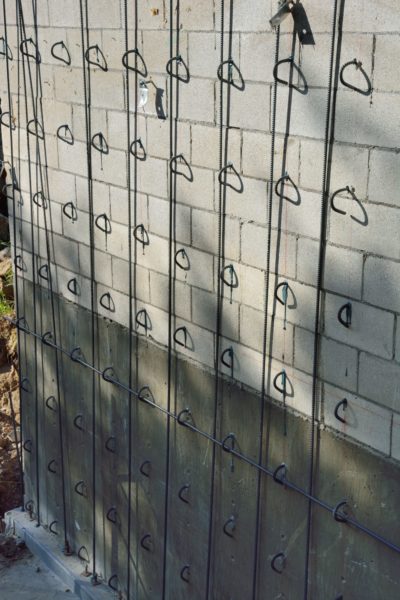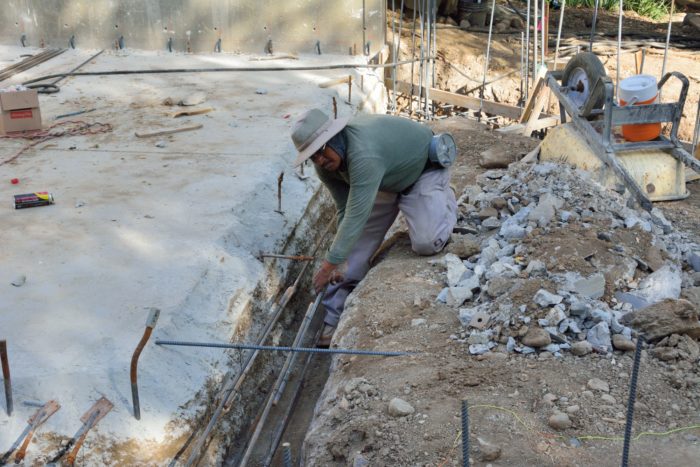 The workers were at the building site late today, trying to get all the steel for the foundation finished so that it can be inspected tomorrow. Assuming this passes, they will pour the concrete on Thursday or Friday. One task was to put rebar cages and posts in smaller holes for what will be concrete piers for a four foot high wall that will separate the front entrance area from a sitting area off of our bedroom. You can see these posts here and the wooden framing designed to hold them in place while the concrete is poured.
The workers were at the building site late today, trying to get all the steel for the foundation finished so that it can be inspected tomorrow. Assuming this passes, they will pour the concrete on Thursday or Friday. One task was to put rebar cages and posts in smaller holes for what will be concrete piers for a four foot high wall that will separate the front entrance area from a sitting area off of our bedroom. You can see these posts here and the wooden framing designed to hold them in place while the concrete is poured.
 The two retaining walls that we are keeping from the old garages needed to be made stronger. To beef them up, they drilled holes on the inside of the current walls of the garage, filled them with epoxy, into which they embedded J-shaped pieces of rebar. You can see here, how they will then run long horizontal rebar segments through the resulting rings (there is one in place about a third of the way up from the bottom), and weave these together with vertical segments that start from holes drilled into the floor that have also be filled with epoxy. Once all of this rebar is in place and inspected, they will build plywood forms for the inside of this newly expanded wall.
The two retaining walls that we are keeping from the old garages needed to be made stronger. To beef them up, they drilled holes on the inside of the current walls of the garage, filled them with epoxy, into which they embedded J-shaped pieces of rebar. You can see here, how they will then run long horizontal rebar segments through the resulting rings (there is one in place about a third of the way up from the bottom), and weave these together with vertical segments that start from holes drilled into the floor that have also be filled with epoxy. Once all of this rebar is in place and inspected, they will build plywood forms for the inside of this newly expanded wall.
In the photo below, to the right of the workman, you can see the rubble that resulted when they jack hammered the old base of another of the garage walls, which used to run to the left of where the workman is. He is installing rebar in a foundation for the new, expanded part of the garage floor.