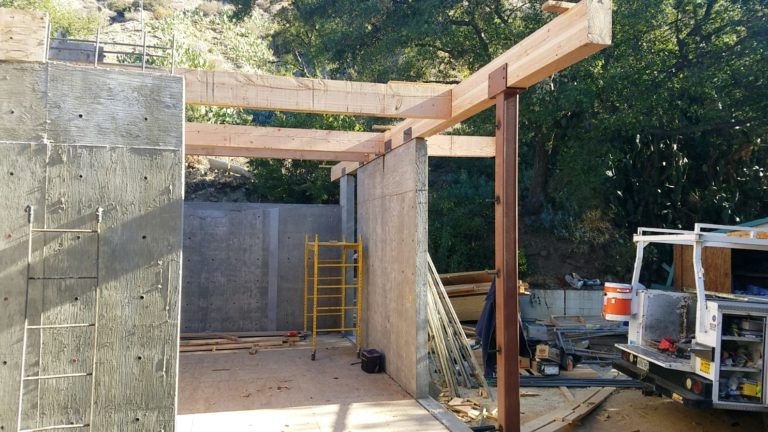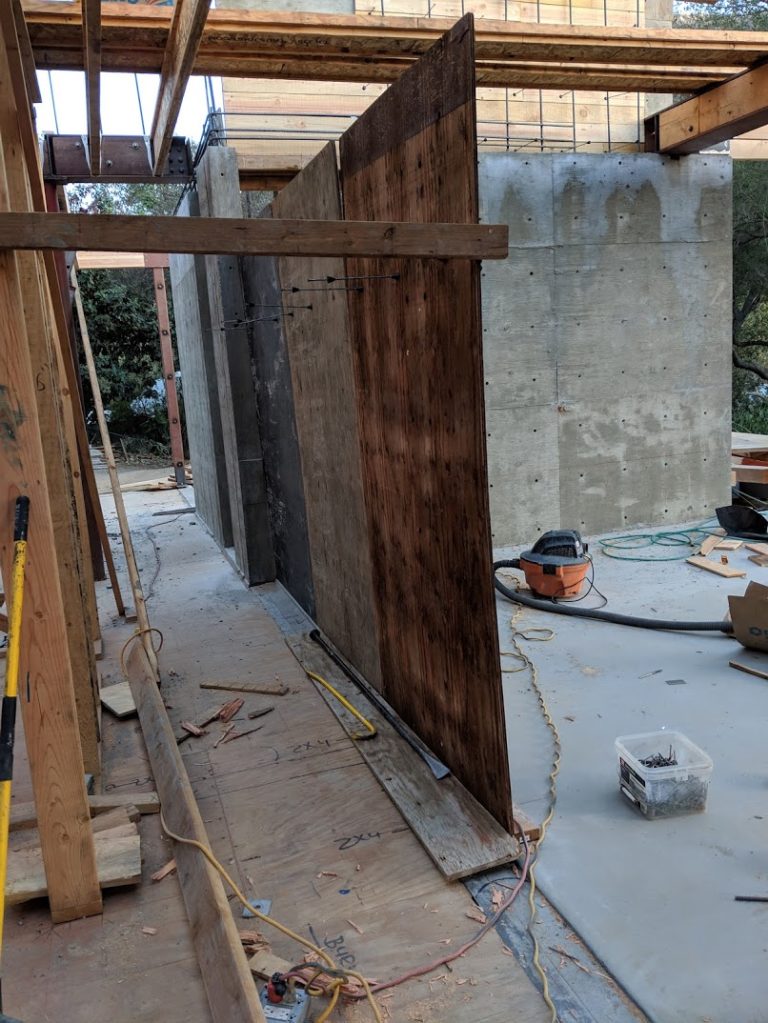The framers did lots of prep work — putting up hangers, cutting beams — so that today they can finish the first floor framing and put down the plywood that will be the subfloor of the second floor.

The concrete workers finished the board form lining for the wall by the door. They also began work on the lost concrete wall between the great room and the hallway to the bedroom. This is shown in the picture below.
