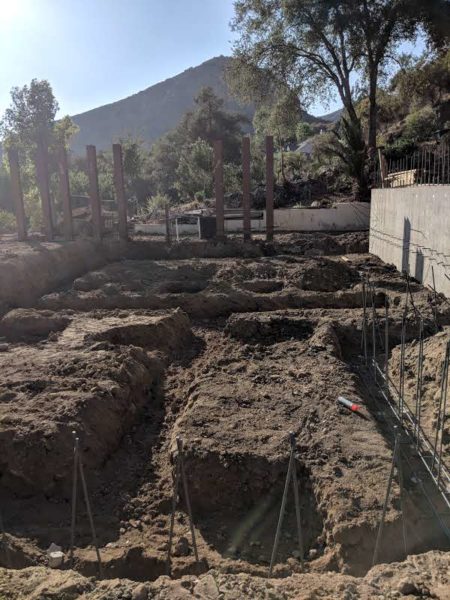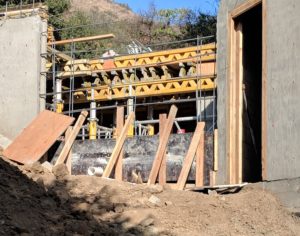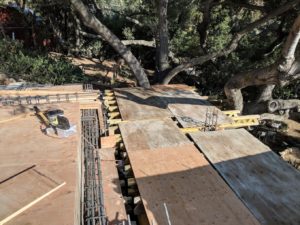The backhoe operator was back today and there was lots of progress that is visible in Picture 1. This shows the part of the house that will be over the crawl space. In the back right, you can see a part of the large retaining wall that they poured weeks ago. Extending from it are the foundations for the walls of the house. You can see the rebar that they have already begun to put in place sticking up in nearer ones of these trenches. There is another trench, with no rebar yet, in the background of the picture (in front of the I-beams that will support the gabions outside the house wall) that will be the base of the west wall of the house. On the left side of the photo is the trench for a stem wall. This is not really a wall (it will not extend up into the house), but, instead, it will form one edge of the slab, which will be the floor of the great room in the front of the house. In the middle area in the photo are some square pits. These will be the foundations for posts that will support the center of the house. Finally, there is a large trench running in the center of the crawl space toward the camera. This intersects with another trench in the perpendicular direction. These are for the “blue” ducts, special ventilation ducts (the one dominant manufacturer always makes them blue), which are designed to be buried in the concrete slab.
Picture 2 shows that they have now added the forms to the rebar for the missing section of the slab under the deck.
Picture 3 shows that they erected the remaining scaffolding for the lower deck under the oak tree. Midway back, on the right side of the photo, is the third pilaster. They need to extend the beam running from left to right to this pilaster and construct the last beam that runs perpendicular to this.


