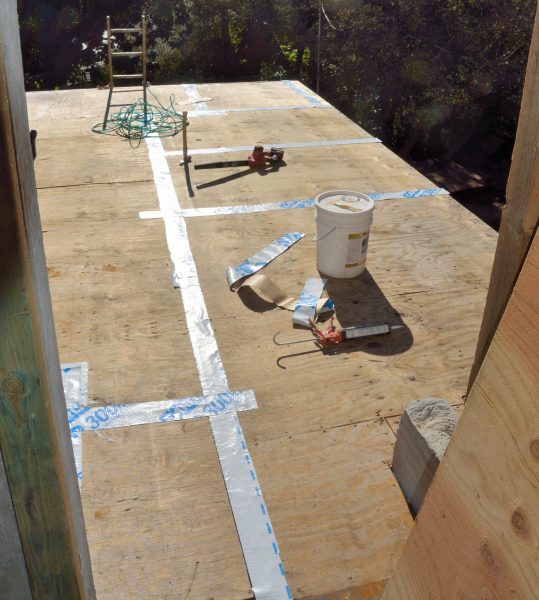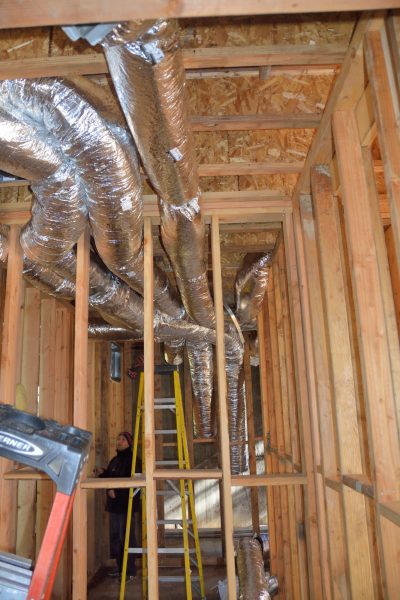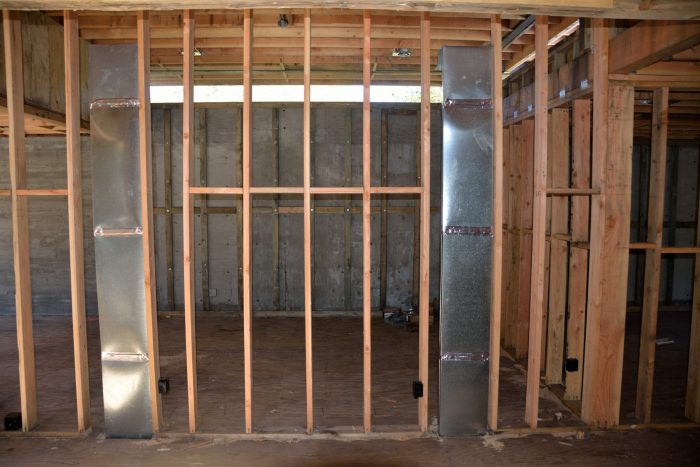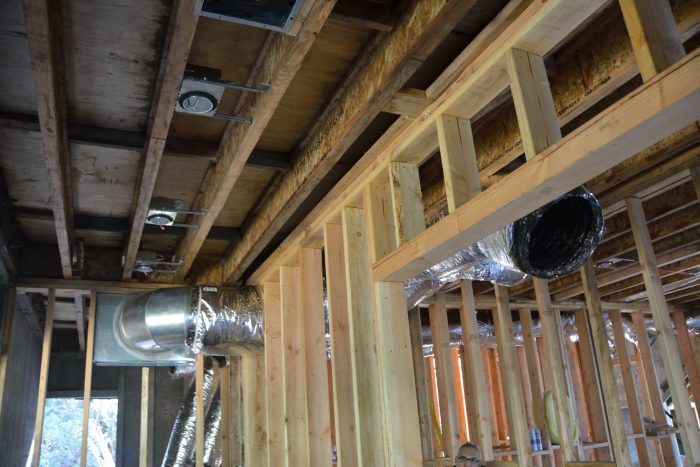There have been a couple of nice days since Tuesday, but the rain is forecast to start again Saturday. In the mean time, they have begun sealing the joints of the lower roof (Picture 1). However, they also need to build framing to create a slope on top of this sheathing with a real water barrier above that.

The HVAC crew has also been installing some of the ducting that was just sitting, wet from the rain earlier in the week. Picture 2, shows the spaghetti venting leaving the utility roof. Picture 3 shows sheet-metal ducts, run between the joists on the second floor. These will be vented into the office and the hallway.

Picture 2 – A tangle of vents leaving the utility room.

Picture 4 is a vent that they put in that will need to be changed. This is in the laundry room. Because the round vent is so large, the ceiling would need to be dropped too much. To avoid this, Ted convinced them to replace this with a rectangular, sheet-metal vent. Ted was out there to meet with the representative of the Fleetwood, the company supplying the windows and doors, and with a representative from the company installing floor heating mats in the great room and the bathrooms.
