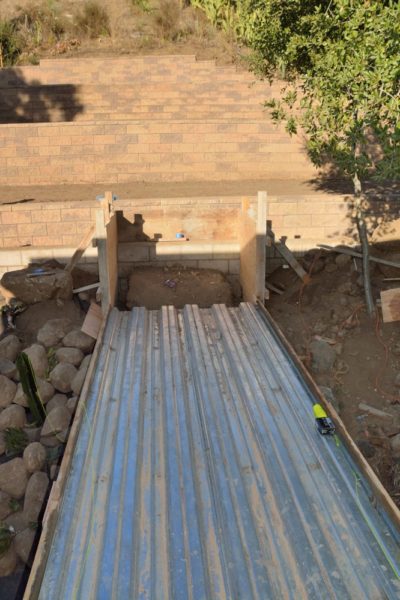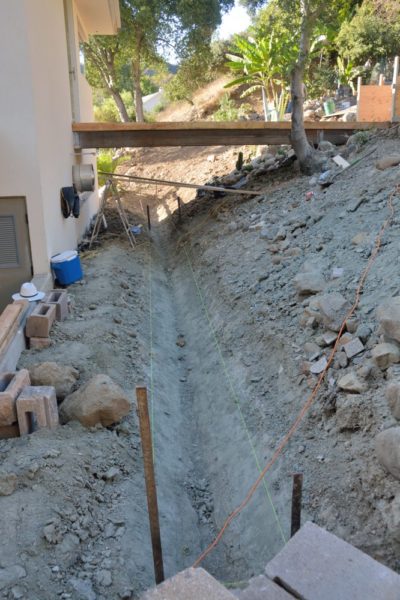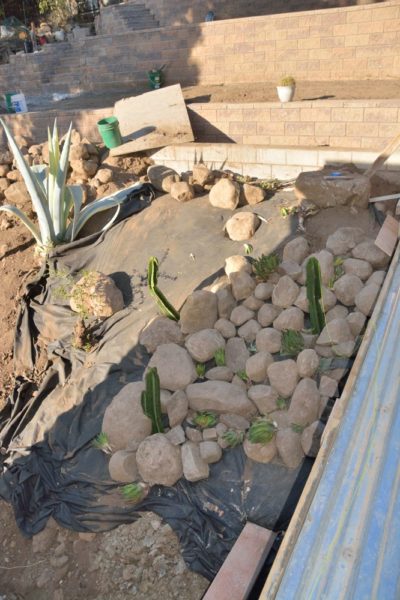There was progress in four areas last week. We had arranged with the cabinet maker to buy simple, prefab cabinets for the apartment kitchen. Picture 1 shows that he began installing those last week.
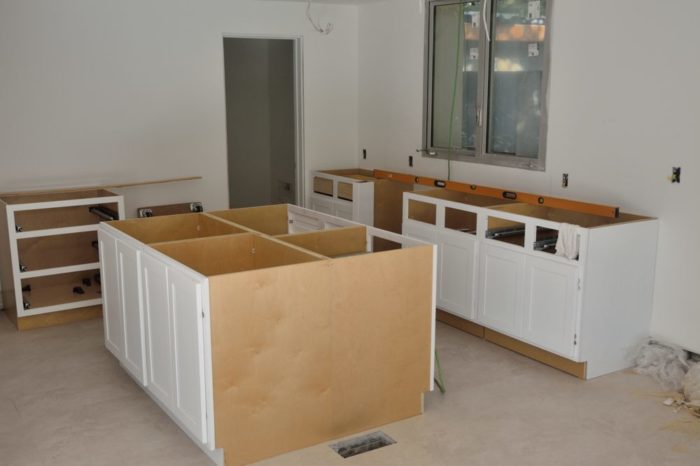
They also finished installing the green roof above the apartment (Picture 2). We decided not to extend the green roof onto the far section of the roof which will get, starting tomorrow, a standing-seam metal roof, because the green roof is substantially more expensive and we thought that the near section would be sufficient. Now we are wondering if we should have sprung for the extra dollars.
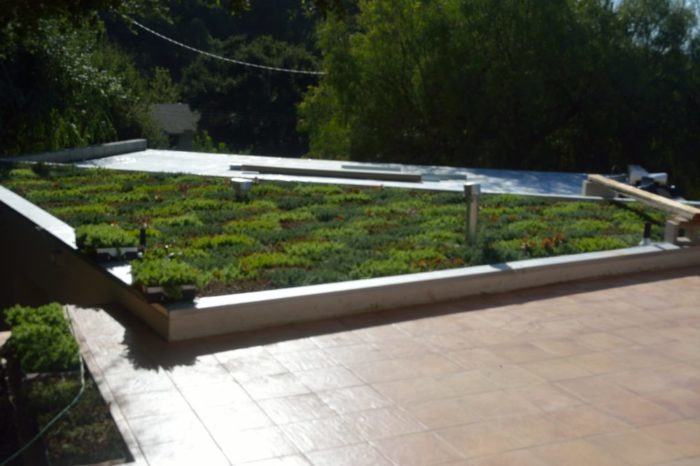
There was also a lot of earth moving to establish the finished grades on both sides of the house. There are no pictures of this, because there is not much to actually see. Once the grades are set they can finish the hardscape — stairways, concrete-lined ditches to move water away from the house, etc. Picture 3 shows the forms for a stairway at the end of the bridge behind the house that will lead to a short bridge to get to the first level of the backyard. The bridge will also be surfaced with concrete when the steps are poured.
Below the bridge will be a concrete-lined V-ditch. This will be the last line of defense to keep water away from the back of the house. Picture 4 shows the trench that they have dug for this ditch.
The slope between the ditch to the backyard is an area where the fire authority wants to severely limit flammable materials. As Picture 5 shows, Pete has started covering this area with large rocks — fairly inflammable! — succulents (in this section aloe plants are visible), cacti, which are also classified as succulents, and yuccas, which technically are not succulents, but close enough.
