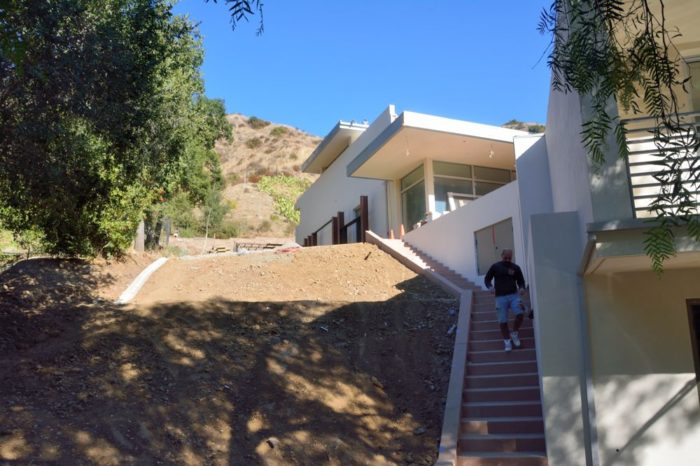One of us has been out most days this week, and we have both taken photos, but it’s been hard to think of what to write. And most of the photos are full of drop cloths or trash.
It rained last week, which was useful because the skylight in the guest bathroom no longer leaked, but the two epoxy decks had puddles on them. The big one over the master bedroom had quite a few big puddles; the little one off the office had one small one.
Unfortunately, before they can work on that, it’s going to rain a lot, 2-3 inches starting on Tuesday night and continuing through Friday.
The electricians have been at the house every day. They are almost done with the fixtures (fans & lights) that we ordered. A different person is wiring the garage and apartment, and he hasn’t been around much.
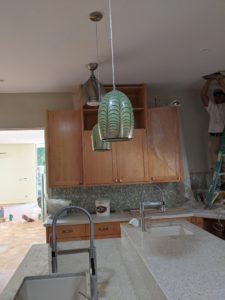
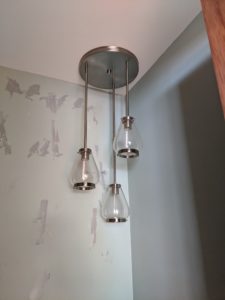
The cabinet maker has been busy–he has put some of the cabinet knobs on as well as some of the drawer pulls. But we ordered 110 knobs and 80 drawer pulls, so there are still a lot to do. To simplify things, all of them are the same in the house and apartment except for the powder room bathroom and the guest bathroom.
The picture below is the TV room with the new cabinet doors on top and knobs. We are trying to choose a TV for that large space you see. It will hold a 65″ TV. Ted will have a small one in the kitchen, and our old TV will go in the apartment living room. The carpenter has also finished the master bedroom closet, which is made from some melamine closet system.
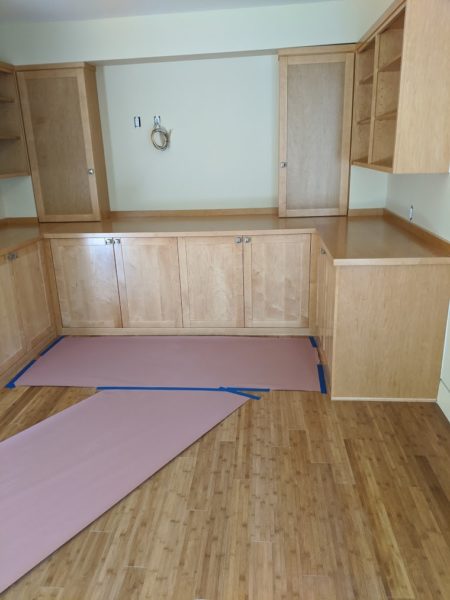
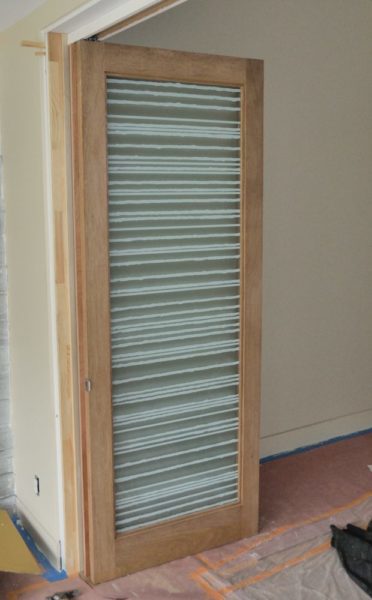
They have installed the doors (3) on the office and the one sliding door in the kitchen. They are different kinds of opaque glass. The picture to the right shows one of the doors going into the office. The photo below is of the pocket door going from the great room into the kitchen. The door is wider than normal so that, when it is open there will be a generous passage between these rooms. The workman is prepping it to be stained. The blue edging is not part of the glass; it is the blue tape on the other side of the glass that he has put on to protect the glass from the stain.
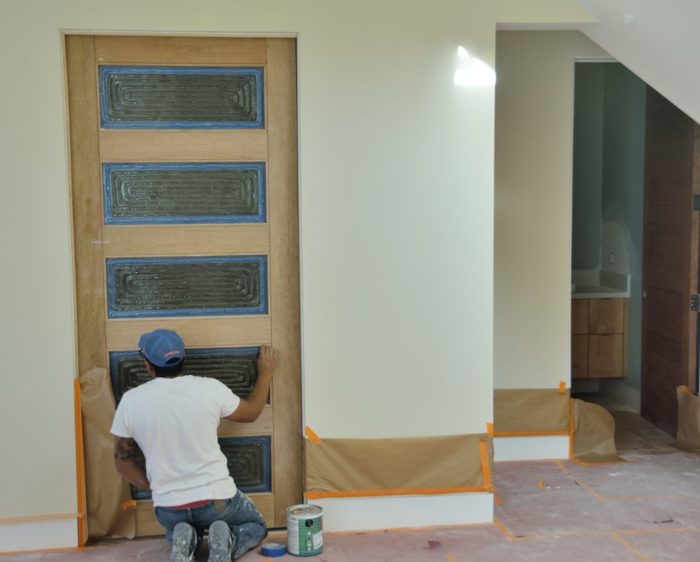
Before Pete left until Dec 1, he got most of one side of the back slope planted and rocked. The picture below gives a sense of how this mixture of stone and arid plantings — cactus, agave, etc. will eventually look. He will need to finish that and then begin on the gabions on the side of the house after his return. Apparently, we can get a certificate of occupancy without the gabions being finished since they are separate from the house.
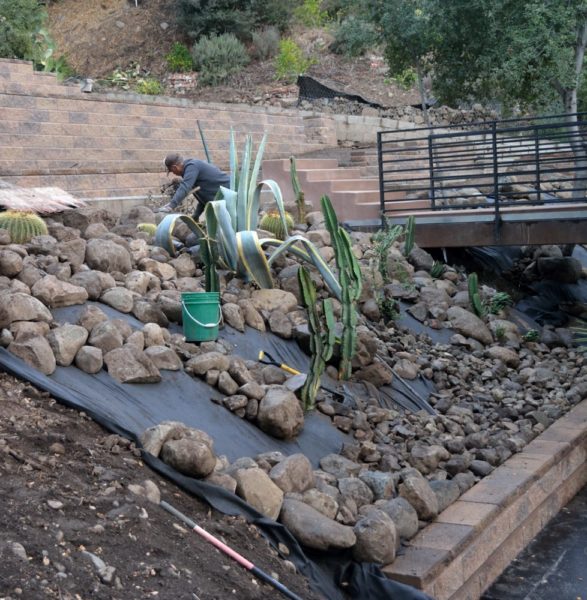
One of our big holdups is the electric company. We are waiting for them to run a wire down the utility pole in our neighbor’s side yard into the conduit that now runs from the pole to the house. Without the electricity, we cannot have a test of the interior sprinklers, and without that test, we cannot get the fire people out to check out the yard and outside sprinklers.
They have completed about 1/2 of the driveway with the gravelpave. What you see in the picture below is simply the gravel on top of the forms. Presumably, it will sink some and will be compressed some.
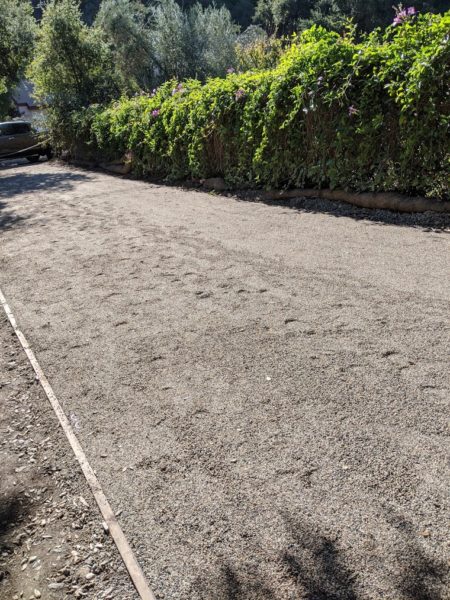
They also finished the wall next to the front walk on Thursday.
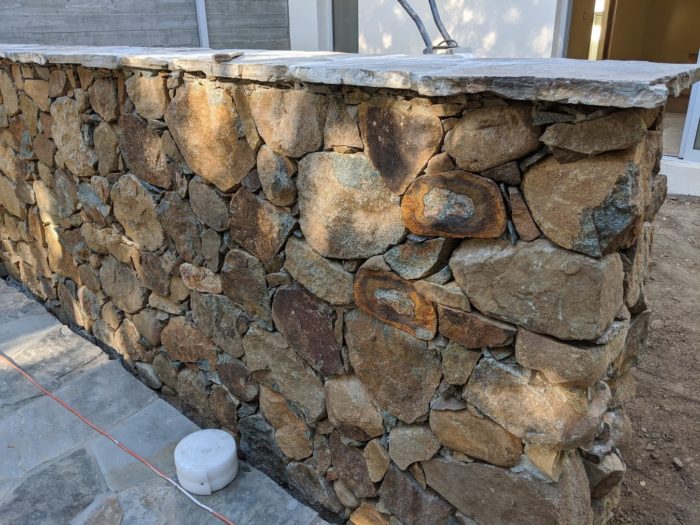
The picture below is of the back of the house looking towards the west. The door you can see is to the utility room where the electrical and plumbing are housed. The door will have a lock that the electric company (and perhaps the firefighters) can open. It is not open to the house inside. Looking across the gravel, you can see the 2 compressors for the house that were installed last week. The second picture below shows one of the car chargers, which is just out of the picture in the first photo below.
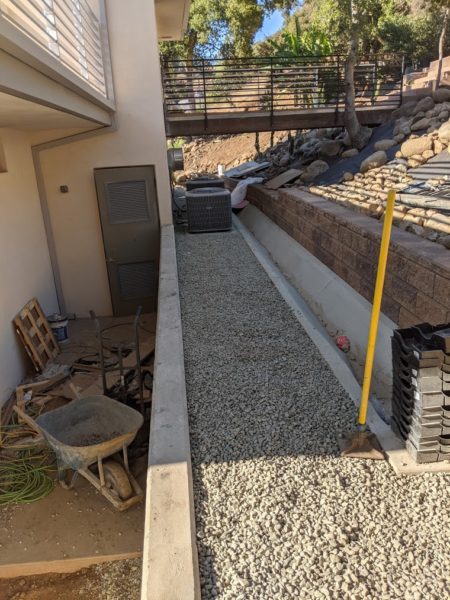
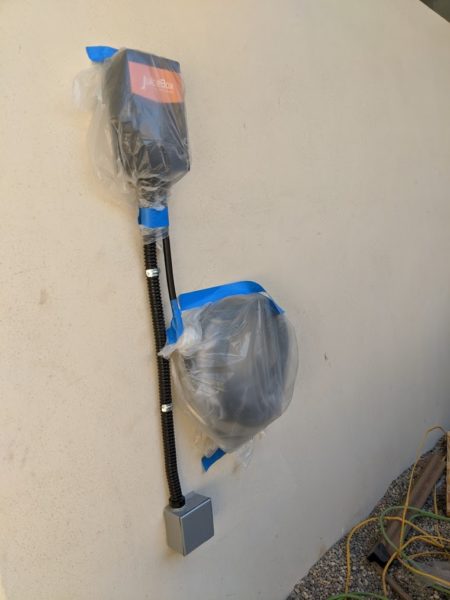
There will be two more chargers in the garage. We only have two electric cars, but it will be convenient to leave a car up by the front door often enough that we thought we’d get a charger up there too.
The picture below shows the wall that continues from the stairway running up to the apartment and the house.
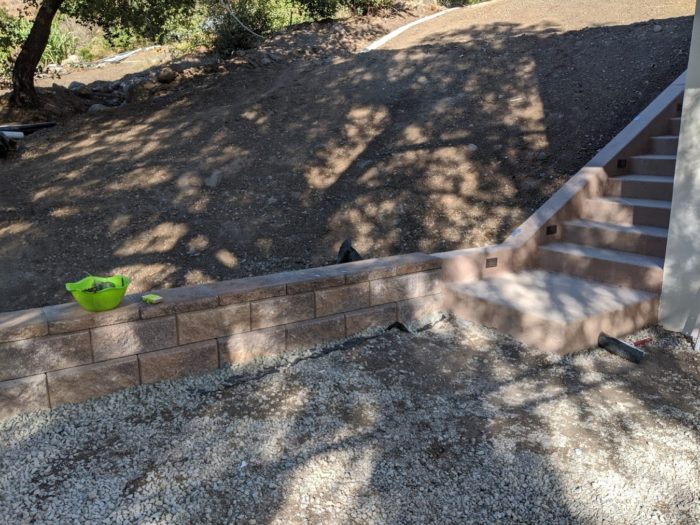
The last picture that we will leave you with is one that Ted likes because really shows something of the style of the house and what it eventually will look like.
