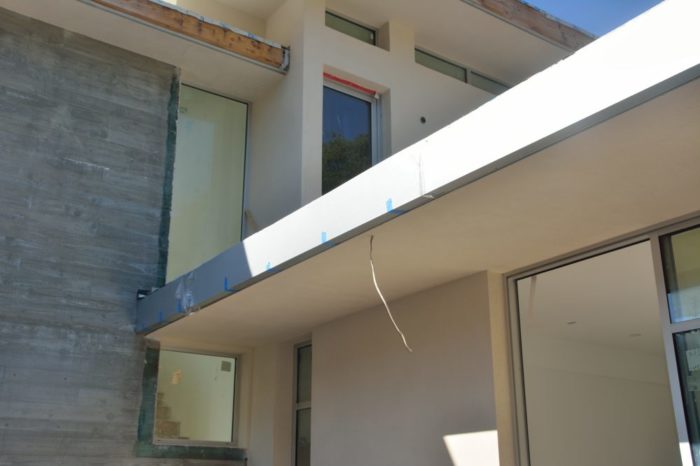Because of Labor Day it was a short week. (The tile contractor did try to work on Monday, but a neighbor complained and that crew was sent away.) The most dramatic progress has been in the grading for the back yard. By Wednesday, they had gotten the blocks for the top two walls in place (Picture 1). One advantage of these walls is that they will slow and catch water coming off the hillside, so there is a network of drainage tubing running behind the walls protected by black cloth that lets through water but not soil (Picture 2). The space behind each wall is then filled with gravel, as are the cavities in the walls themselves (Picture 3). Each stone itself weighs 75 pounds; filling them with gravel adds to that weight so that they are better able to hold back the soil behind them.
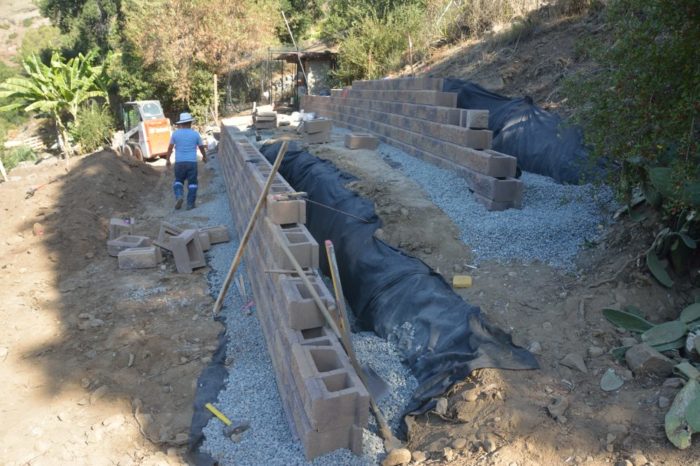
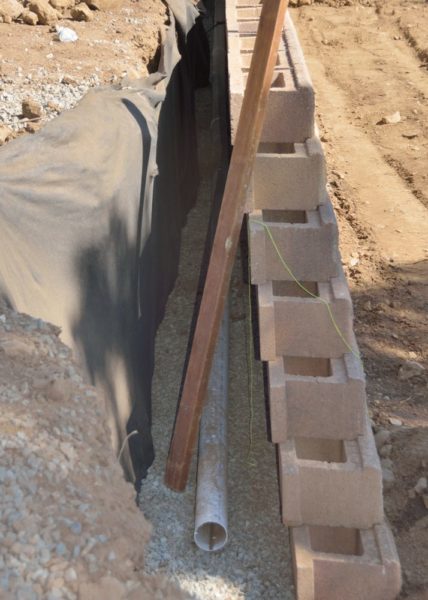
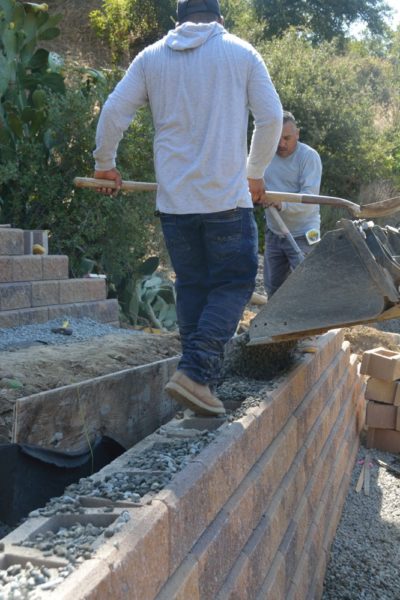
By Friday afternoon, the top two walls were complete (Picture 4) and the terrace between them was nicely graded (Picture 5). The next wall down was largely in place and the focus was on digging out the footing for the bottom wall (Picture 6). Once the walls are in place they will add stairways between the terraces to augment the graded transitions at the ends where it is also possible to walk (or push carts) between the terraces.
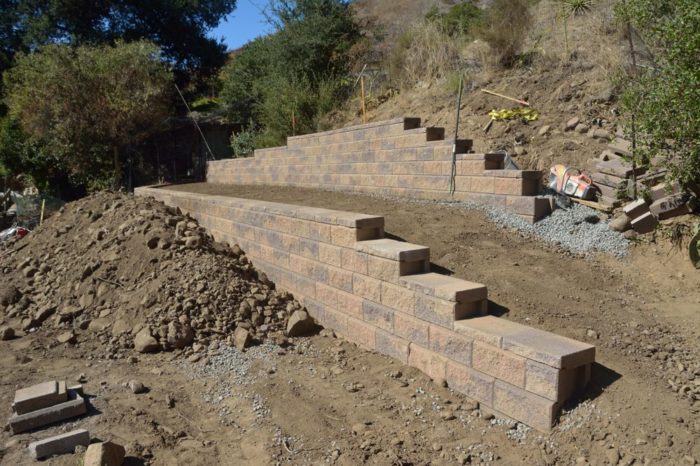
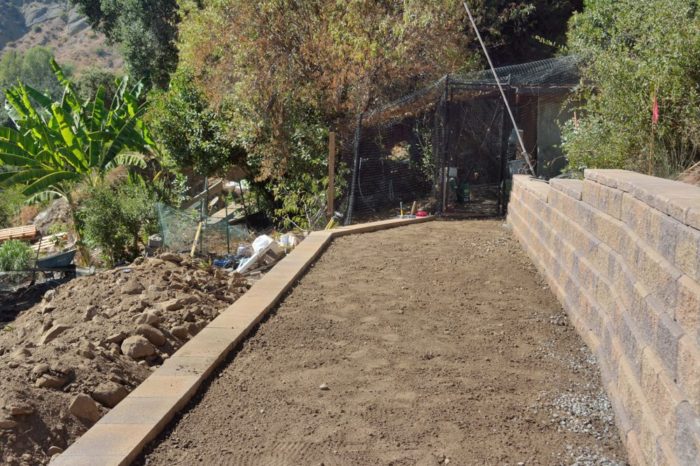
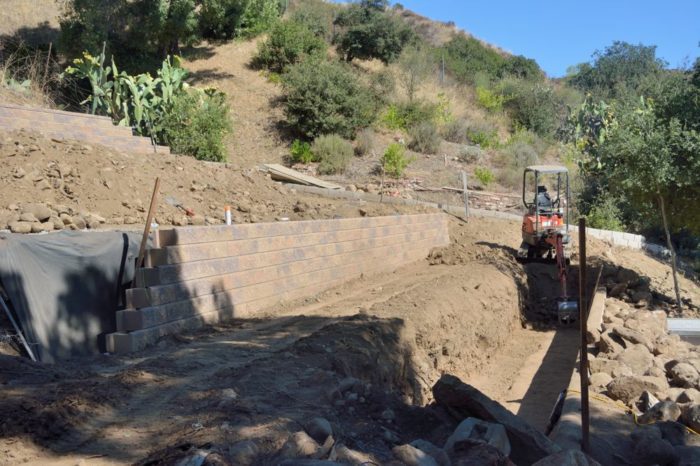
The other development of note is that they have begun to install the metal that will cover the heavy wooden joists on the edge of the roof overhangs. These match the metal around the windows (Picture 7).
