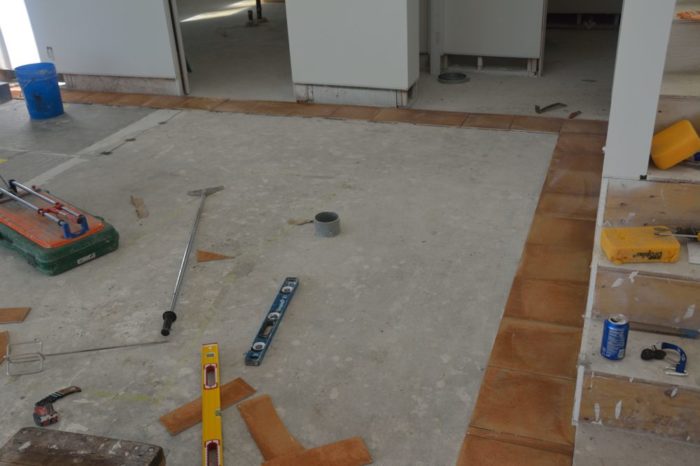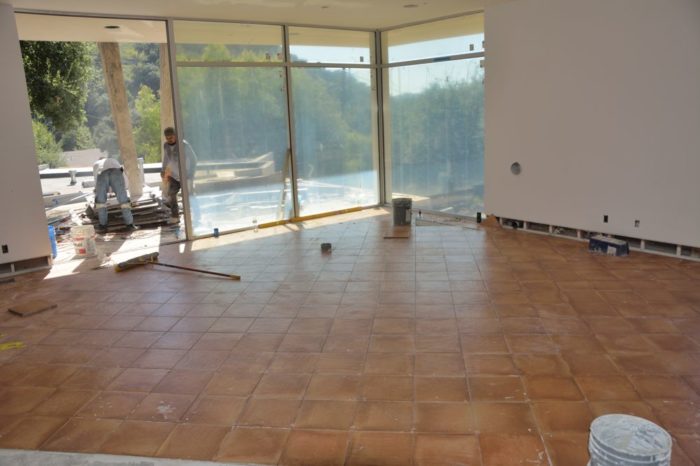Happy Labor Day! There has been significant progress on two projects during the last two weeks and minor additional progress on the stucco.
After a slower than expected start the backyard grading is now moving forward nicely. Pictures 1 and 2 show the first, rough grading for the top two (of four) walls that will separate three terraces in the re-contoured backyard. These were taken 10 days ago Saturday (August 24).
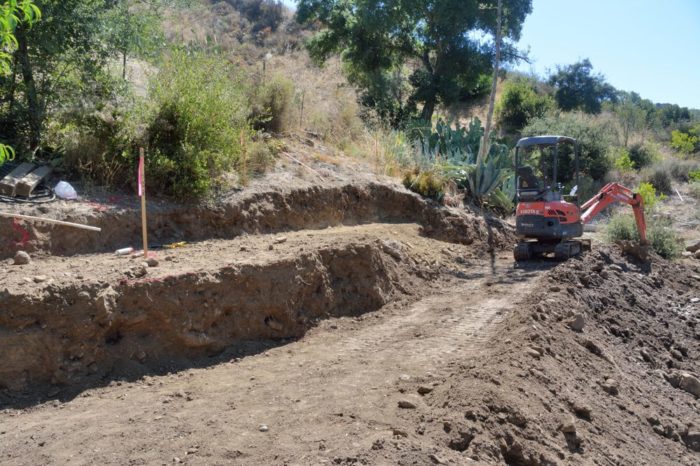
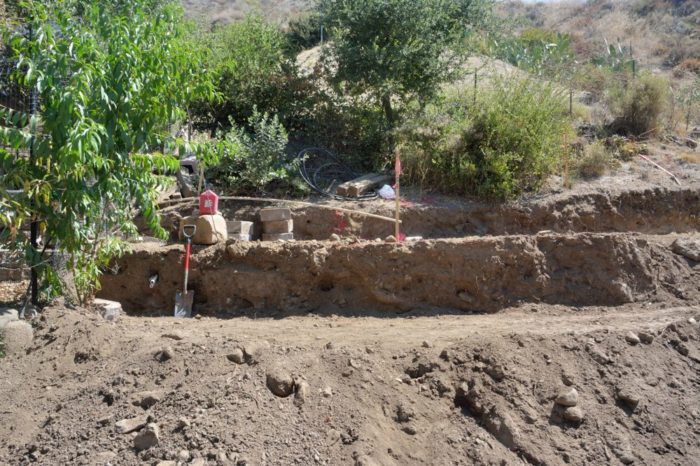
By the afternoon of the next Wednesday (August 28), they had gotten the terraces to the correct levels and dug the 8″ deep footing trench required for these block walls.
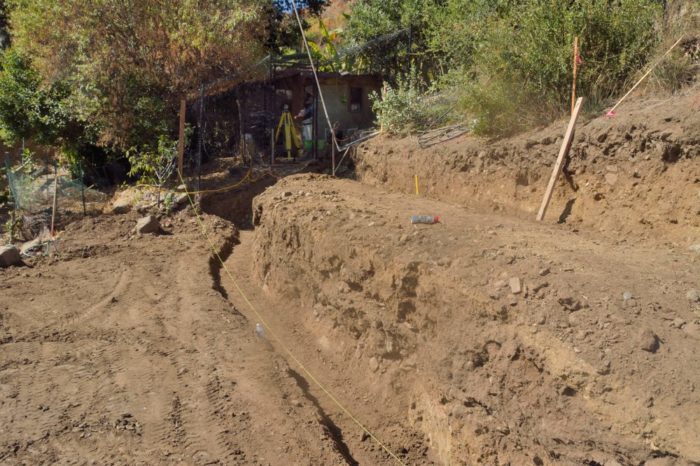
Picture 4 shows that, by Friday afternoon, they had laid the block for the top wall — this terrace runs to the gate of the chicken coop. Unfortunately, as Picture 5 shows, with this wall in place, it was clear that the stairway to the upper backyard cannot go where I had anticipated. Instead, they will extend the top wall another 10 feet where it will start stepping down, forming the downhill side of a stairway to the upper backyard. Picture 6 shows that they have the material ready to put in the first half of the third wall.
Picture 7 shows the competed section of this wall that they completed Saturday morning.
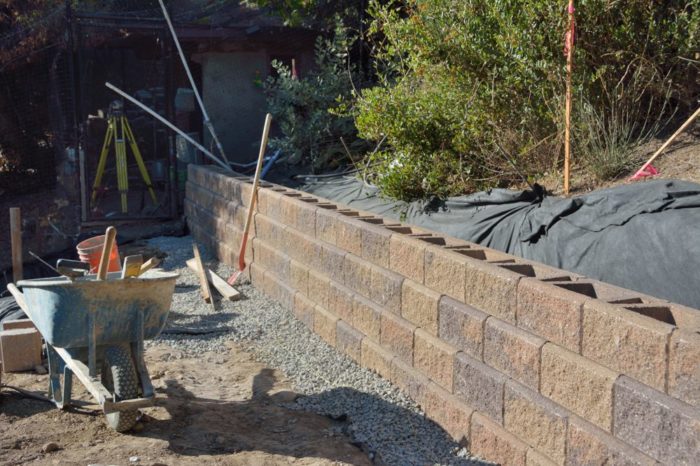
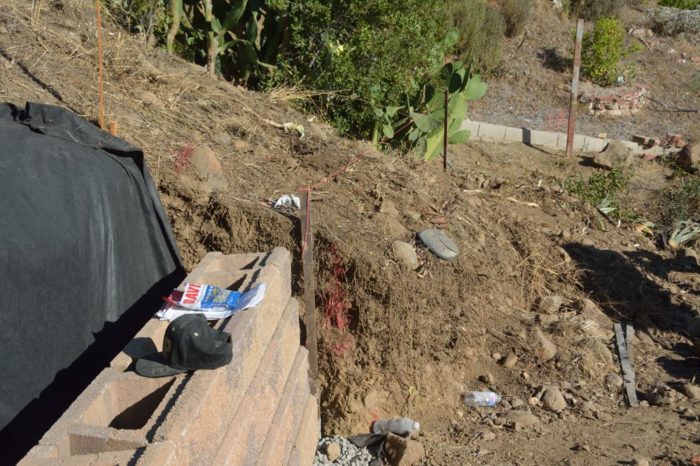
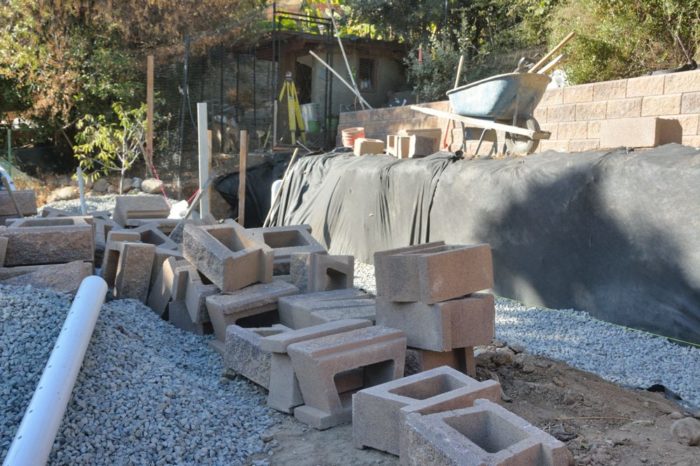
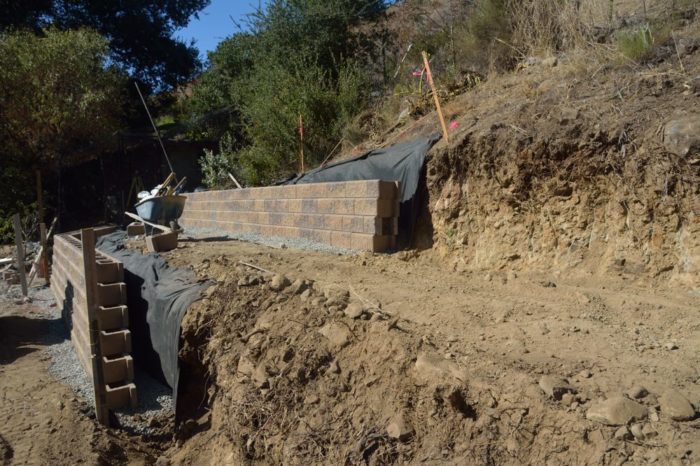
The other area in which there has been exciting progress is the floor tile. By last Friday afternoon they had tiled the apartment. Because this is a five-walled structure, the tile in the apartment has something of the effect of an Escher print. Picture 8 shows how, in the back of the apartment, which includes the entrance, kitchen, bathroom and pantry, the tiles are laid at right angles to the walls. However, if you walk in to look at the living room by turning to the right, as in Picture 9, the same tile layout now is no longer square to the walls but at a 45-degree angle. (The wall to the left in Picture 9, is part of the same wall seen straight ahead in picture 8.)
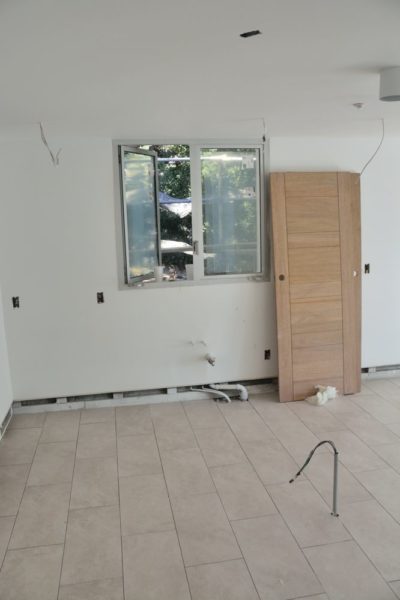
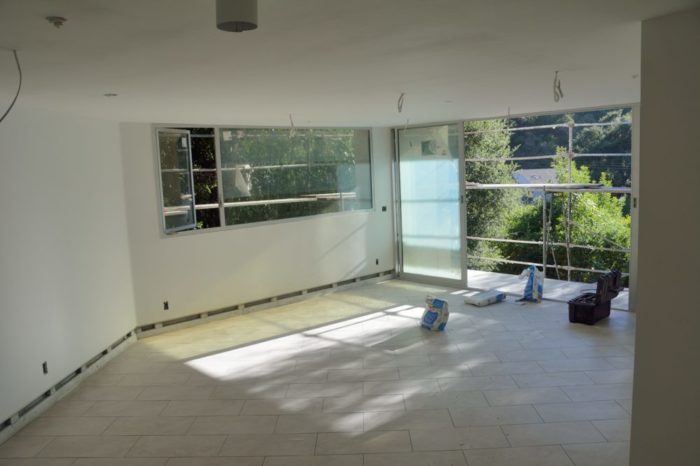
On Friday afternoon, they had also laid the edging tiles in the great room of the house. As Picture 10 shows, these are laid parallel to the walls. The field tiles in this room will be turned at a 45-degree angle from the border. This is shown in Picture 11, taken Saturday afternoon as they were completing the great-room tile. We have been told that having a border like this is no longer done, but we like it, so now we’re waiting for the style to come back into fashion.
