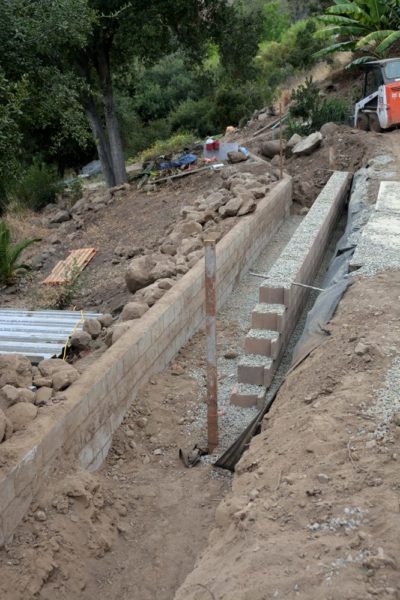Ted was out at the house all morning to talk with the cabinet maker about the vanity cabinets and the kitchen cabinets for the apartment. The cabinet maker was there to begin installing the kitchen cabinets in the house — very exciting! Picture 1 shows some of the base cabinet frames in his truck, ready for unloading. In Picture 2 they are beginning to put down and level the bases that go under these cabinets. Perhaps the next time we are out there it will look something like a kitchen.
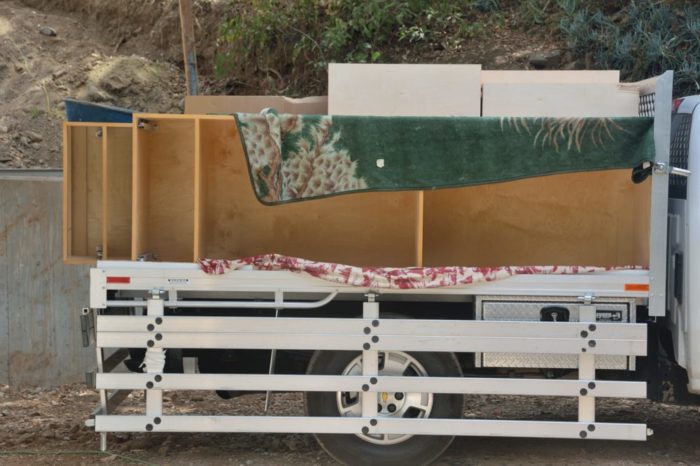
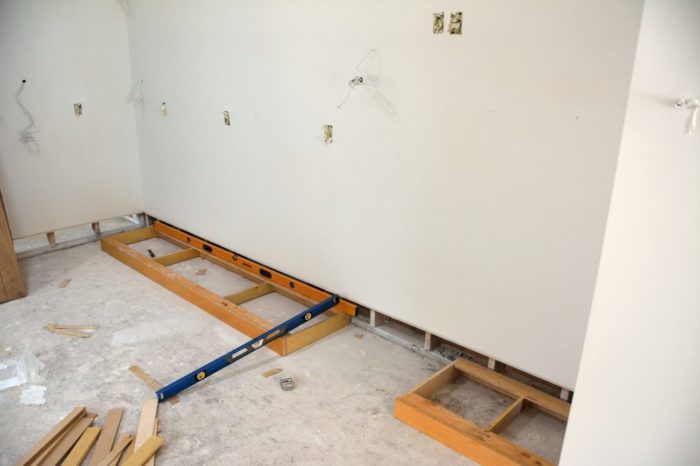
The tilers were busy yesterday, laying the tile for the main part of the deck (Picture 3). This is the same tile as in the great room to enhance the unity of the indoors and the outdoors. Later in the morning, they were making progress on the lower deck (Picture 4). Others of the tilers were beginning the tile of the shower surround in the master bath (Picture 5).
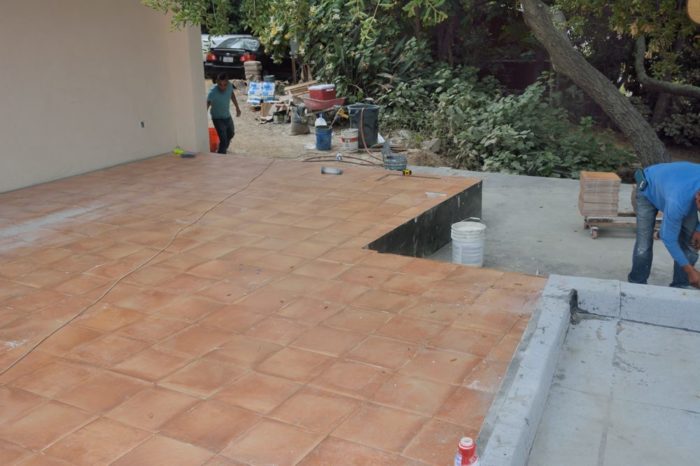
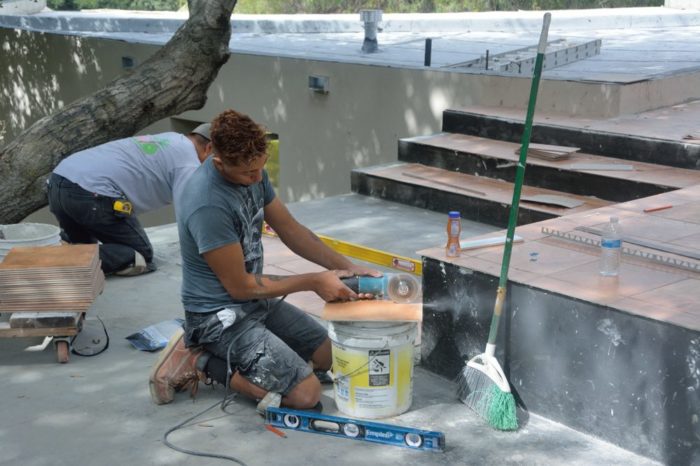
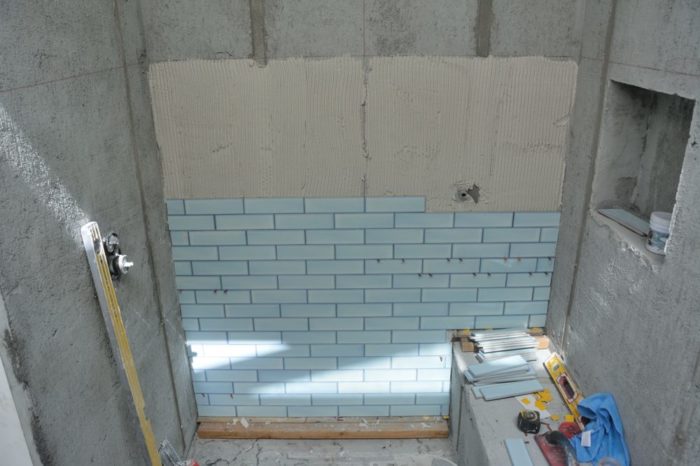
The last blog showed the metal installed on the edge of one of the roof overhangs. Picture 6 shows the same spot with the gutter installed.
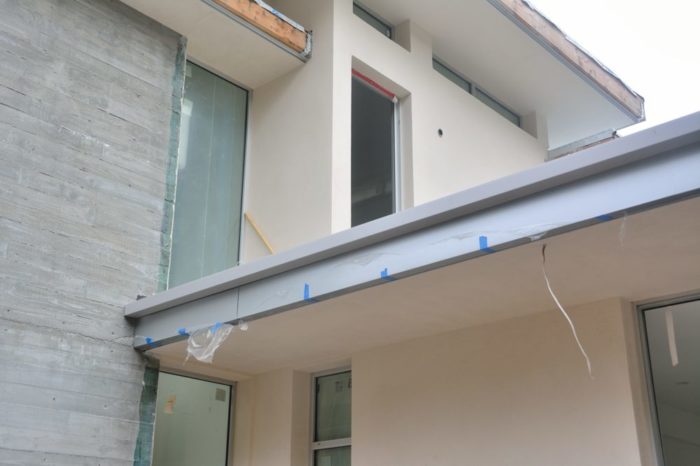
There was, sadly, no one working on the upper yard because they have to wait for more blocks to be delivered. Monday however, they began work on the lowest wall (Picture 7).
