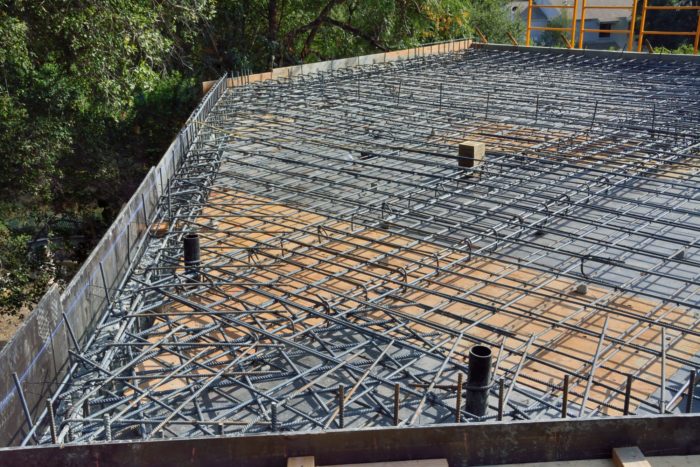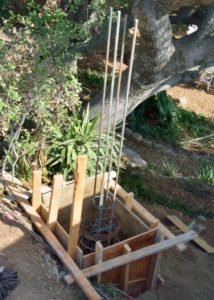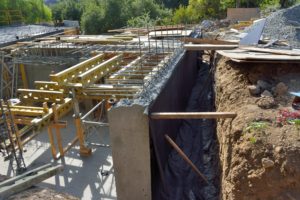It’s been a few days since the last post on Tuesday. Wednesday was the 4th of July. Since then the changes have been incremental, as they get ready to pour the concrete for the apartment roof Monday morning, and it has been HOT! The high at our weather station on Friday was 111; today it was a balmy 104.7. Fortunately, the high temperature Monday is forecast to be only 91, and the pour is scheduled for 7 AM — pouring concrete in high temperatures can cause problems since the chemical reaction in the curing concrete generates heat.
Picture 1 below, shows the completed rebar for the apartment roof and the wooden forms around the edge of the roof. We were appalled because they put these forms up leaning out from the roof — two stories up — rather than get scaffolding.
Also on Monday they will pour the base for one of the caissons that will hold up the deck. The forms for this are in Picture 2.
They waterproofed the retaining wall between the deck and the house (Picture 3) and did a lot of clean up. I believe that they took away at least two truck loads of trash. This is in anticipation of bringing a backhoe in on Tuesday that will spend a week or so doing the grading next to the garage and the deck — the door from the apartment will no longer open into empty air — and digging the foundations for the house itself.
In other news, we got the new mechanical plans for the house that replace the Messana ceiling panels, which were going to provide heating and cooling, with a more traditional forced air system. We had been very excited about the prospect of the Messana panels. Since they are radiant panels, there is no blower noise, and we are told the space would have been much more comfortable. Also, for this climate they are quite energy efficient. The reason that we are not using them is that when we went to get bids, they came in much higher than what the Messana representative had led us to expect 2 years ago: instead of 25% more expensive than a standard system, the bids were roughly 250% more than a standard system. After much agonizing, we decided that we simply could not justify that much additional cost.
However, retrofitting the ducts for a forced air system into a house that had not been designed to include them, also has been a challenge. We are pleased with the result. We still have to get these approved by the County. Because several of the ducts need to go below the slab, we need to get this approval before we can pour the slab for the house. Obviously, we would like not to have this slow down progress.


