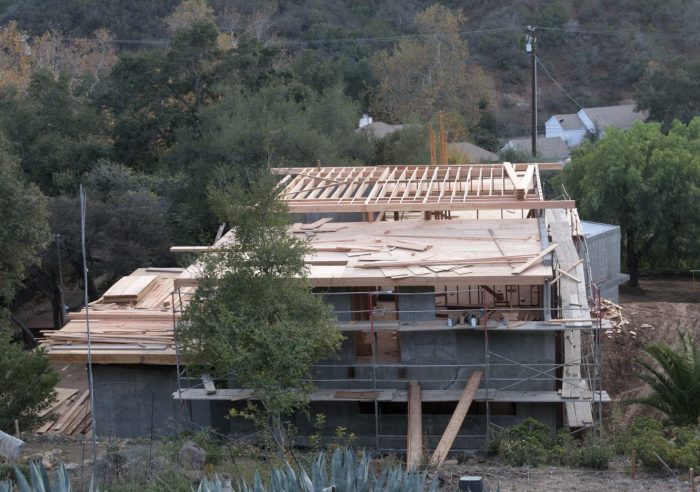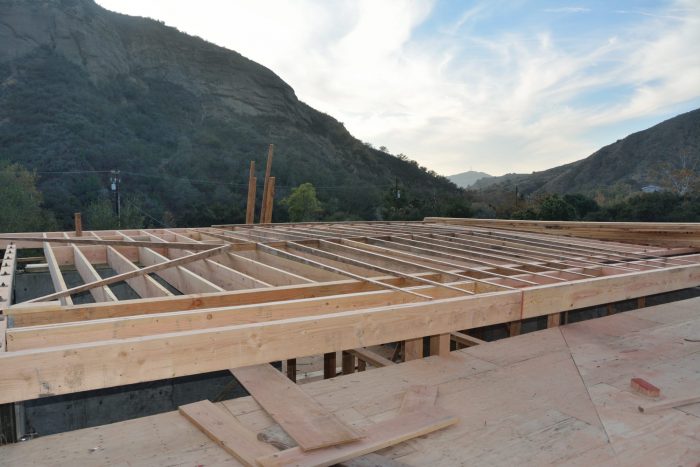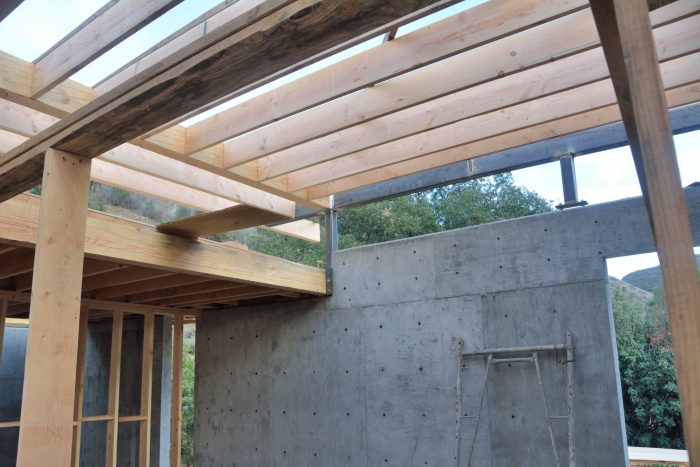This will be the last post for a week, since we leave for Austin tomorrow. It is not clear to us how much of a holiday the builders will take, so there may not be much to document anyway.
Today, however, they did most of the framing work for the high roof. This is something that Ted has been eagerly awaiting and quite a watershed event. It is the last structural piece of the house proper that needs to be done. Once they have the high-roof sheathed, they can put down tar paper on all of the roof so the house can begin to shed water. With the inside drier and the framers done, the focus will turn to the plumbing and electrical work along with windows and doors.
Picture 1 shows the house from behind and above, with the framing for the high roof visible at the top of the house. Picture 2 is a detail showing the almost completed arrangement of long pieces of lumber, ripped at an angle to create the slope for the eventual metal roof. Picture 3 is a view from inside a room on the second-floor that shows the openings created i by the high-roof for clerestory windows on the north and east sides of the room.


