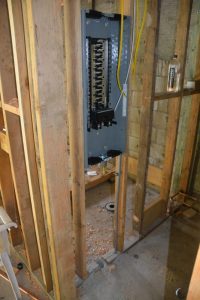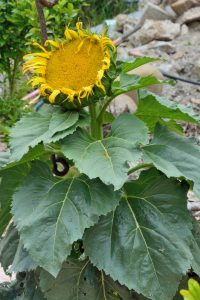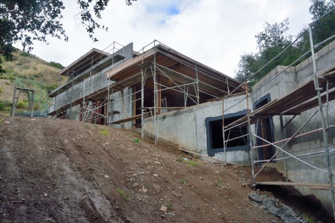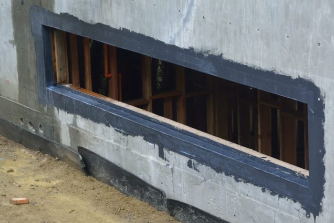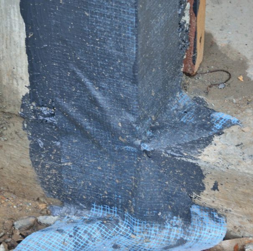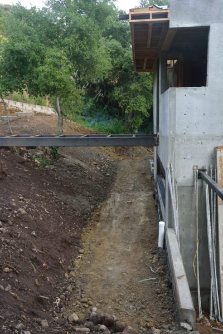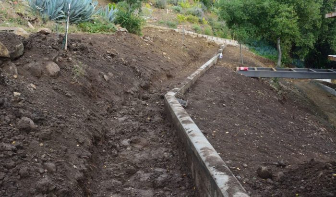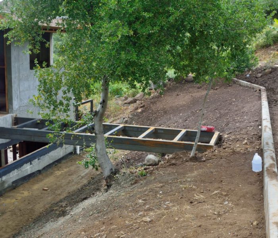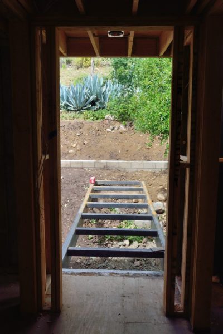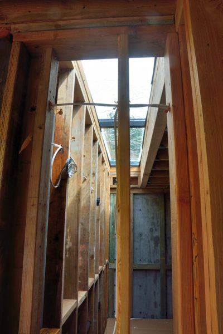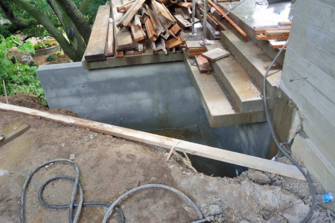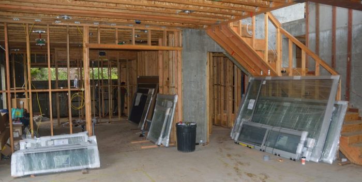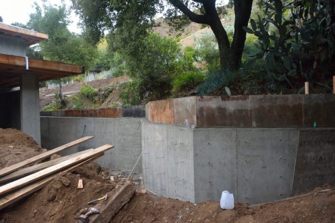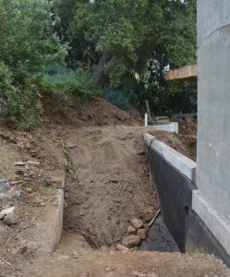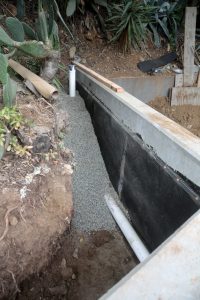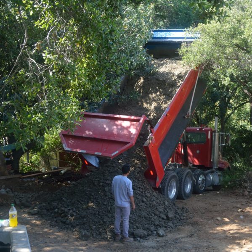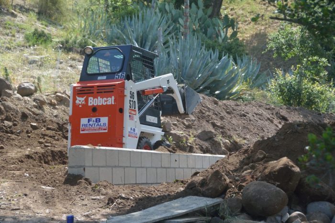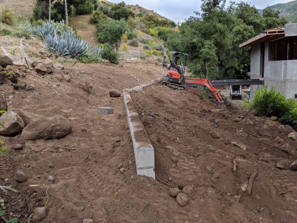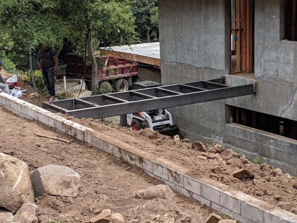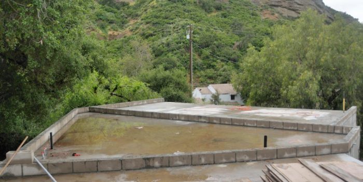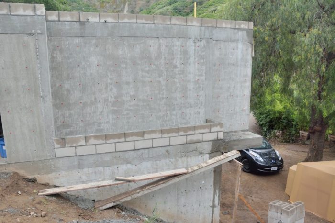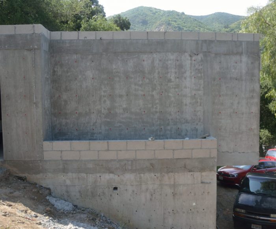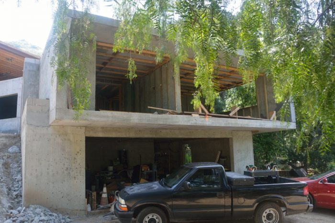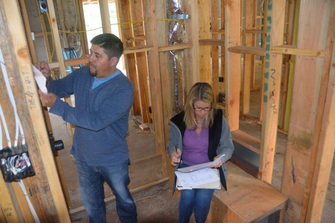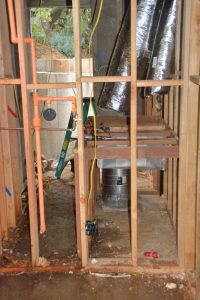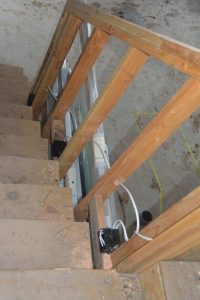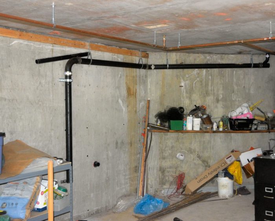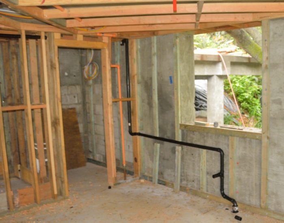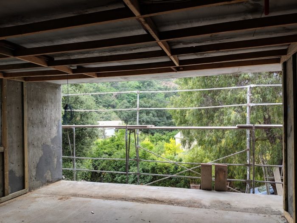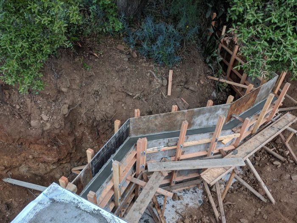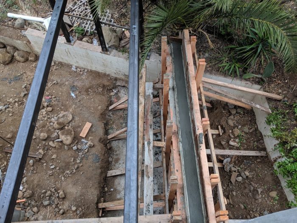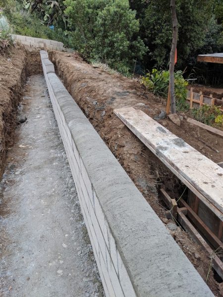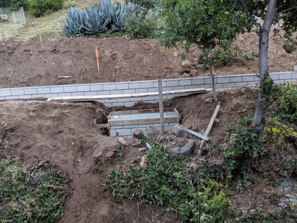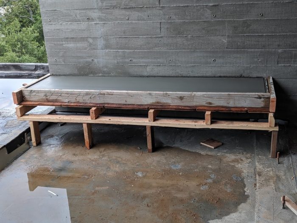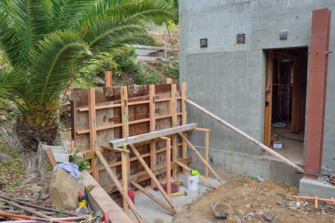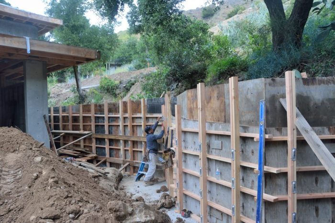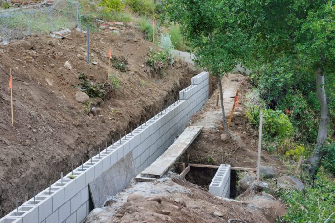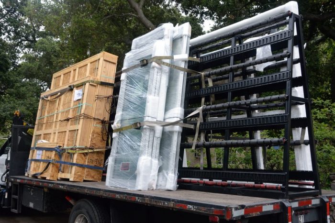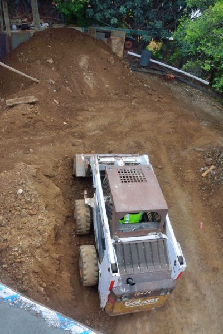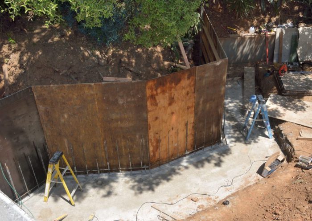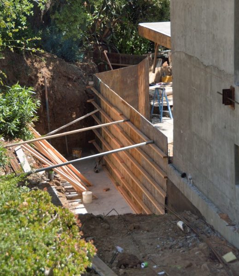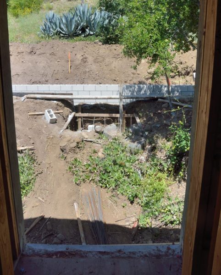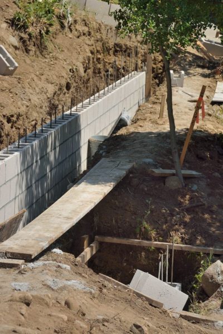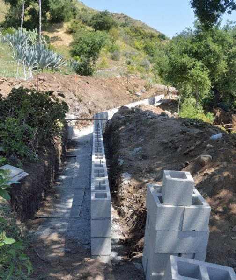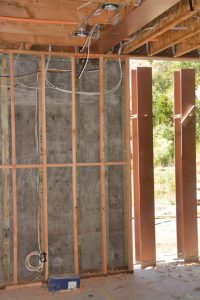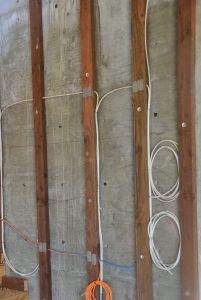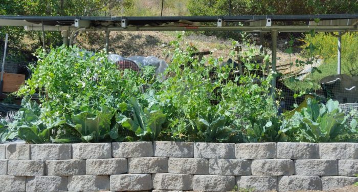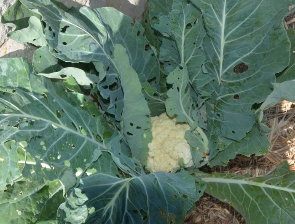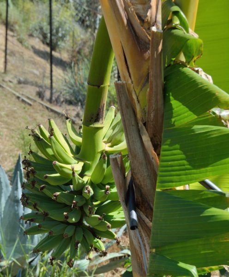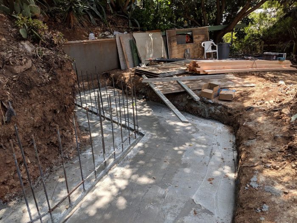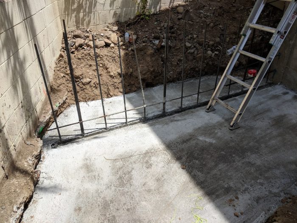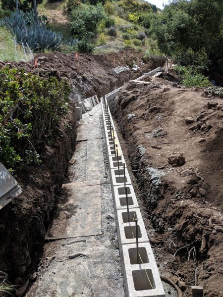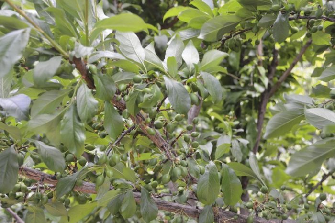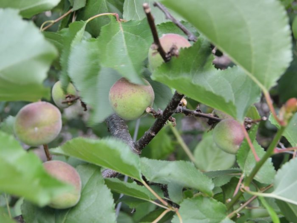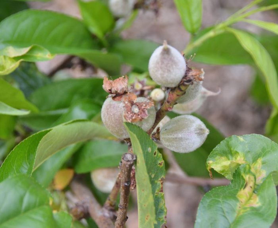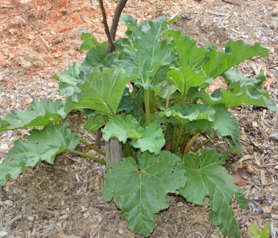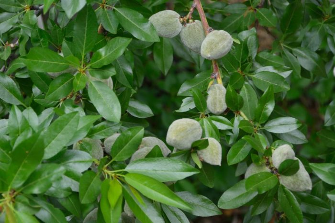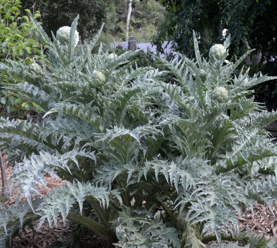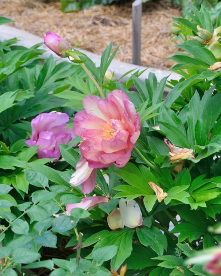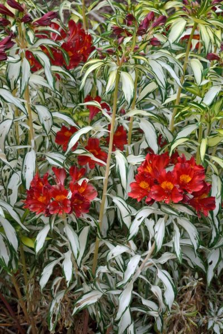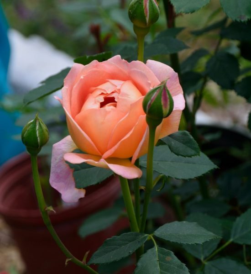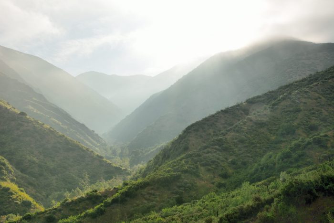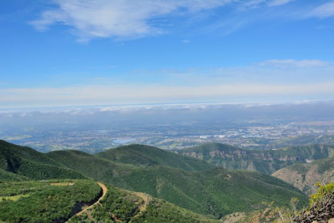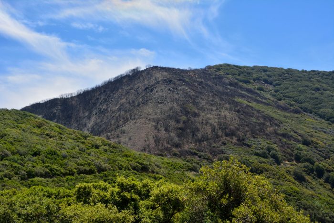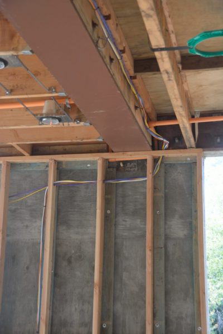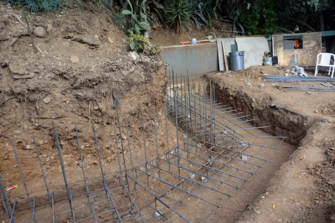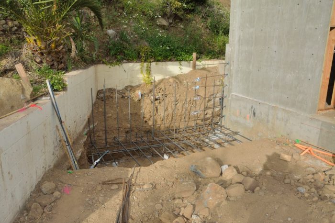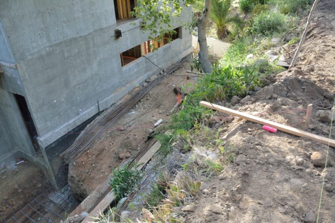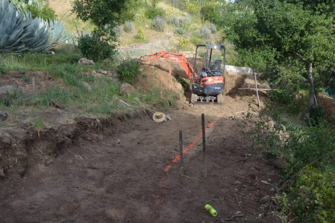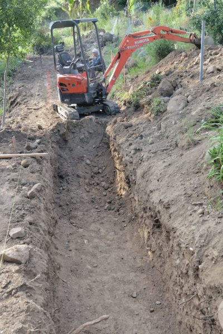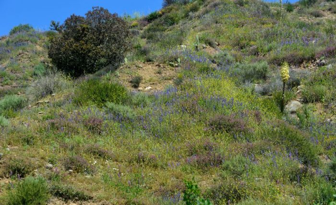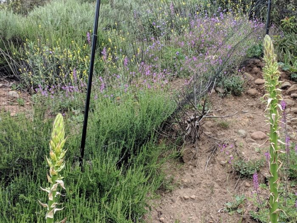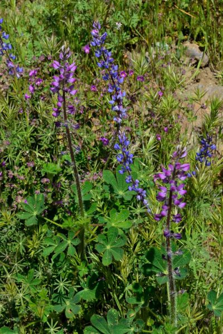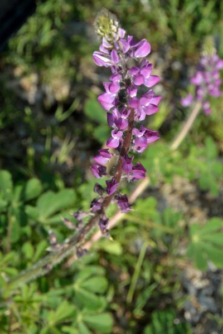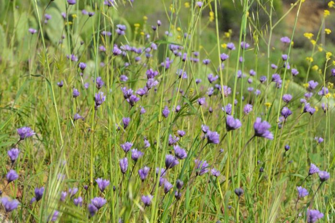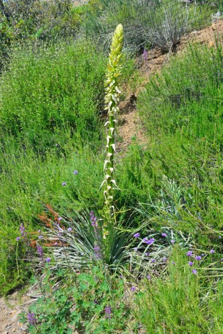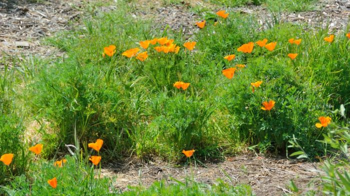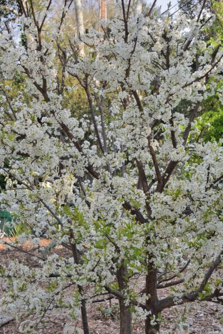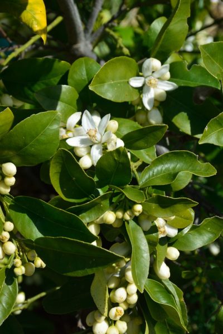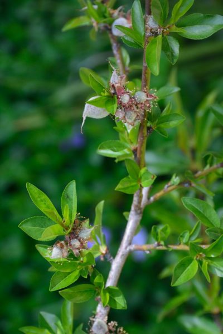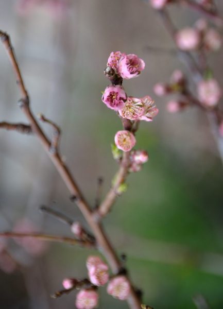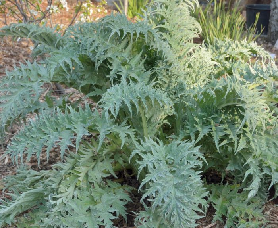Ted and Nina went out to the house yesterday. Ted had been away Tuesday and Wednesday at a conference in Utah, so this was the first time that he had been to the house all week.
Somewhat disappointingly, not much was actually done installing the doors and windows this week. Picture 1 shows the installed kitchen window, one of the two windows that did get installed. Picture 2 is the latest iteration of the view out the backdoor on the second floor. In this version, there is a door! Also, note the metal form that has been welded to the steel support beams for the bridge from this door to the backyard; eventually this will be filled with concrete to form the deck of the bridge.
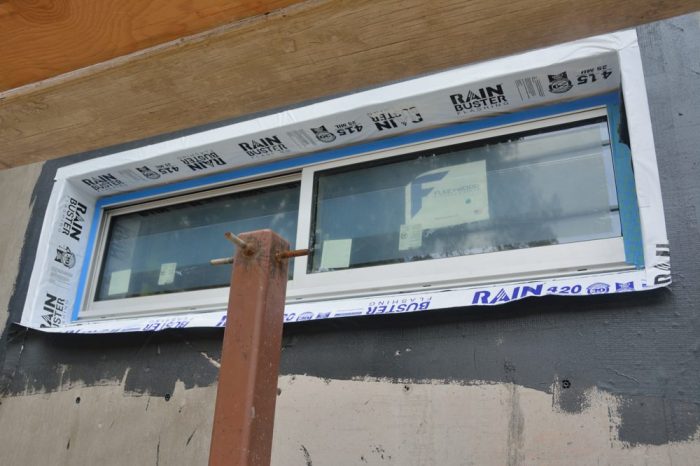
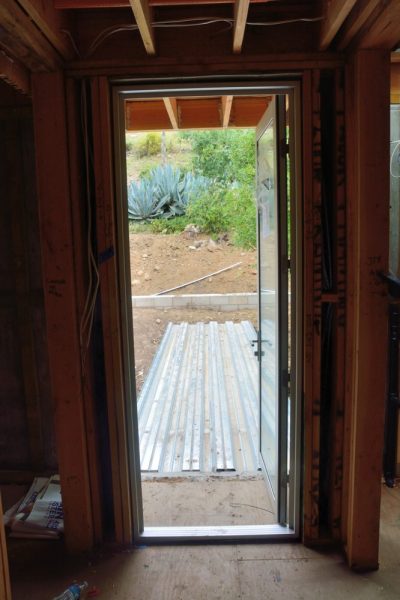
Picture 3 shows the sliding door that will be installed in the south wall of the great room that will open to the deck. In the picture the door is on its side. When it is installed, it will be almost 10′ tall and over 4′ wide. It will be next to two fixed windows in a large window wall. This will open as a pocket door; its pocket will be built in front of the concrete wall that it is currently leaning against. This will be set up so that either this door or a screen can be pulled from the pocket into the doorway.
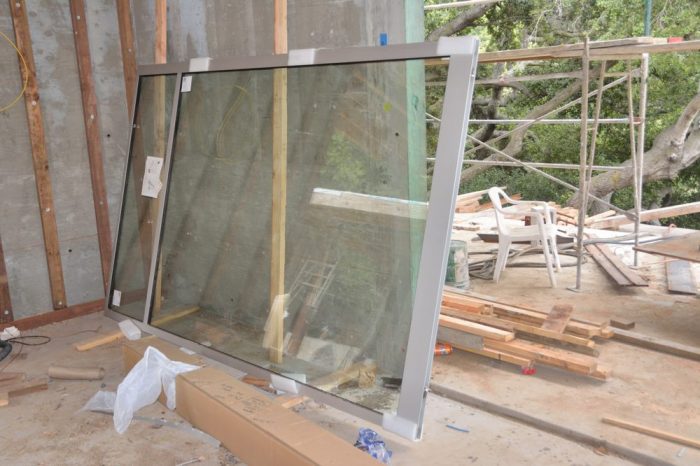
The masons and the earth movers have also been at work. Picture 4 shows Nina, Pete, and Stella on the newly filled in dirt behind the retaining wall that they just built under the cantilevered deck. A photo in last week’s post shows this as a large hole in the ground; last week if Nina had stepped off of the step she is on, she would have ended up in the hole and if Stella is where she is now, she would have been at the bottom of the hole.
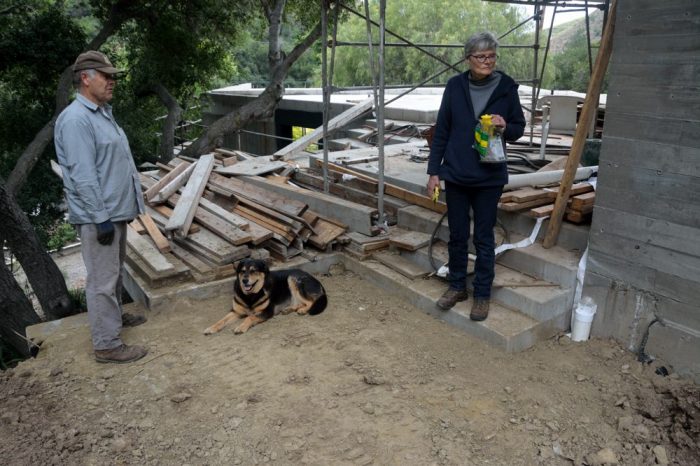
Picture 5 is taken from the bridge and shows the beginning of a set of stairs that will run from the driveway to the first terrace in the backyard. The dirt ramp in front of the wall is where the first set of stairs will go. They have cut out the bank to the left of that for the second set of stairs that will go to the backyard.
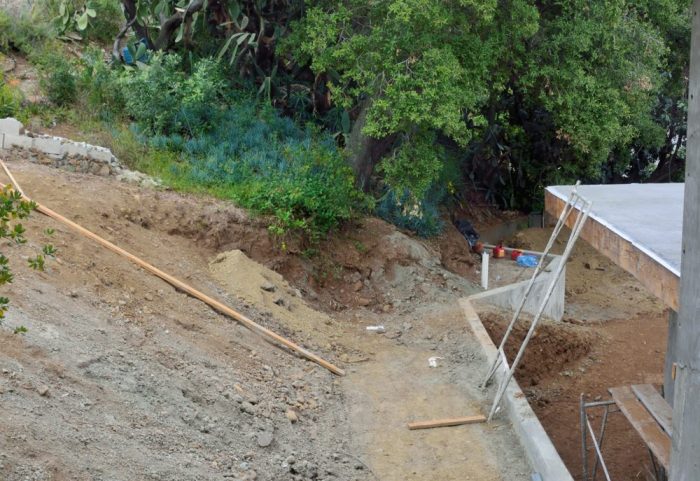
The plumbers have now almost finished in the garage apartment. Picture 6 shows the setup for the washing machine for the apartment that will be in the garage. To the right of that, the sewer pipe will empty into a sump in the garage floor. A pump there will then pump the sewage up to the septic tank, which is next to the house.
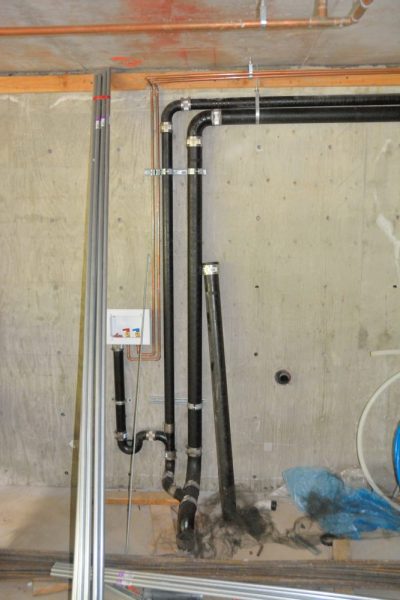
Picture 7 shows plumbing in the garage ceiling for the apartment. Because there will not be wallboard in the garage, all of the supply pipe has to be copper and the waste pipe has to be cast iron.
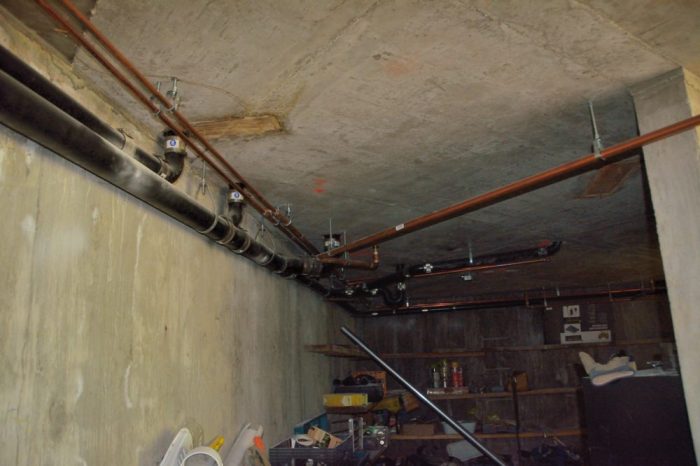
The same crew that did this plumbing is also starting the electrical installation. Picture 8, shows the circuit breaker box — which will technically be a sub-panel of the main panel in the utility room of the house. Picture 9 is your bonus photo for this week: one of the gargantuan sunflowers that we manage to grow at Modjeska.
