It rained quite a bit over the weekend while I was in NC at my Father’s 95th birthday party.
The grading inspector came on Monday and approved the house and garage grading. Ted and the contractor are now allowed to go pull the building permits for the house and garage, but it is going to rain considerably more tonight and tomorrow, so no work has been started and they will pull the permits next week.
In the meantime, on Saturday, Ted and Pete started outlining some areas in the front yard with rocks. On Monday, Pete left for New Mexico for a month or so. On Tuesday Ted did some more outlining. The plants behind the outline in this first picture are star amaryllises. Unfortunately, none of them are blooming in the picture. They and the blooming clivias up on the terrace behind them were given to us from friends at church, Paul and Tom. The amaryllises are already spreading. The building in the background is our neighbor’s chicken coop.
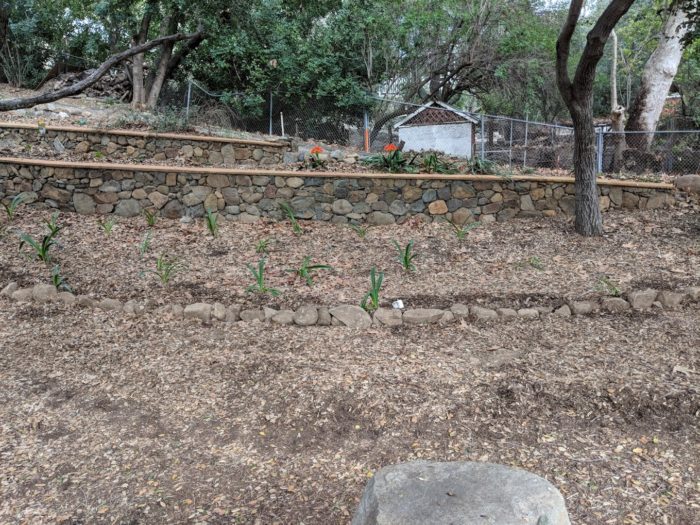 The sprawling plants in the photo below are Peruvian lilies that were just taken out of the flower raised bed because they were taking over.
The sprawling plants in the photo below are Peruvian lilies that were just taken out of the flower raised bed because they were taking over. 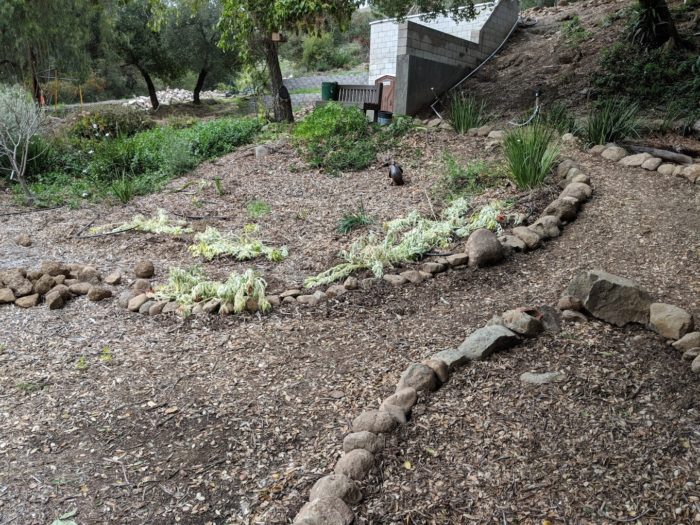
On Tuesday, the original demo people came back with a bobcat to remove the rocks from the edges of the house pad. They got all the ones from the west side, which is unreachable except by crossing the pad. They will return after the rain to remove the remaining ones on the east side and by the garage. 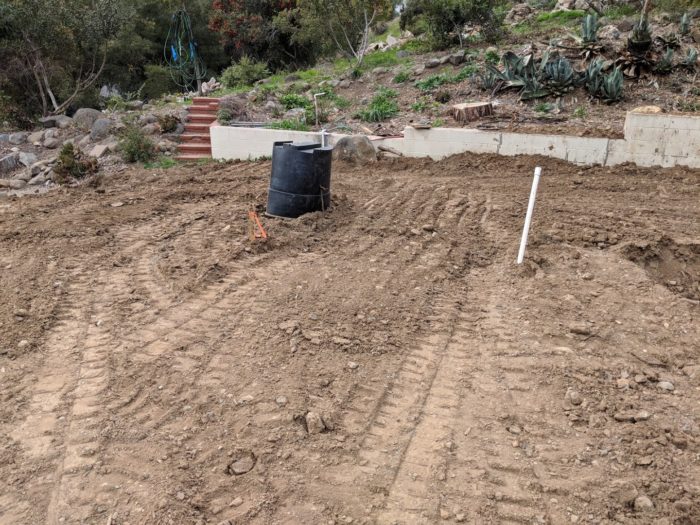
Pete believes in not letting anything leave the property, so the rocks are piled in a big pile near the top of the property, out of the way.
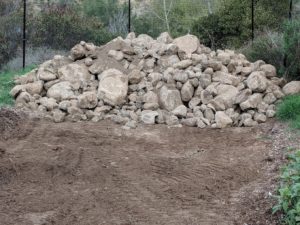
I have not kept up-to-date this last week due to too many other things to do, and how many pictures of dirt fields do you want to look at?
Last week they finished digging out, removing rocks, and compacting down the house foundation area. Around all the edges, were the rocks they hauled out. Here are pictures of two sides of the area.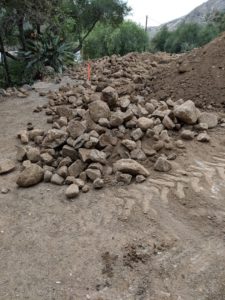
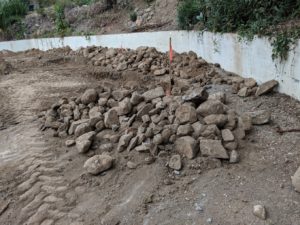
Here is a summary of the final work on the house pad from Ted based on the following photos.
Most of the flat, raised area will be the LR/DR that is on the slab. You can see the blue stake to the right of the image, which shows that this area is at the correct grade. I believe that this area ends on a line that joins the two stakes with the orange flags on them. Much of the area in the left of the frame that has been dug out lower is where the kitchen and our BR will be. Once they have constructed the foundations for the walls, the extra area to the right of the current retaining wall that has been dug out will be backfilled. The remainder of the dug out area will be crawl space under the kitchen and bedroom areas.
The black barrel in the right foreground is marking the access to the septic tank, to help the backhoe driver keep clear of it. The white plastic pipe, sticking up near this, marks the end of the old sewer line that went to the septic system. Eventually, they will dig this back out and reconnect to it.
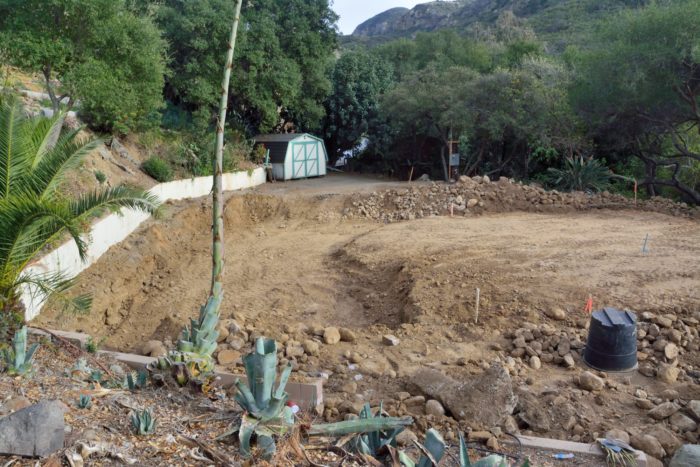
The blue stake shows that the height of the pad that will go under the slab is 1034.17 feet above sea level.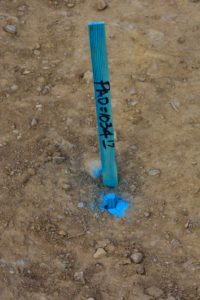
The last two days involved digging out the foundation for the garage extension, as the new garage will be considerably bigger than the old. This required moving a magnolia tree down to the street and relocating some daffodils. This picture is of the new compacted area around the garage.
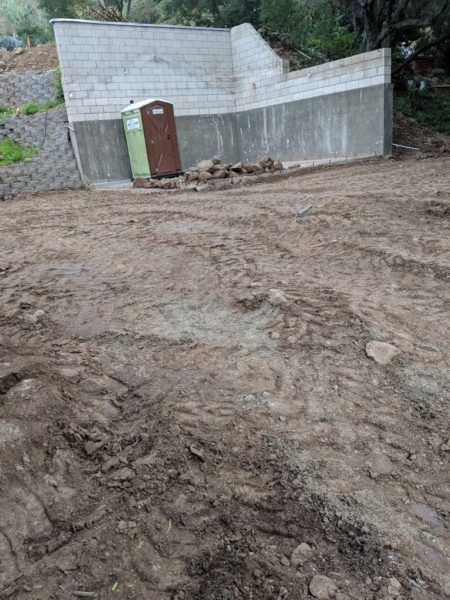
At lunchtime, the pit was considerable deeper than the picture below shows. I didn’t take a picture, and by evening, it had been filled in and compacted under the watchful eye of the soils technician.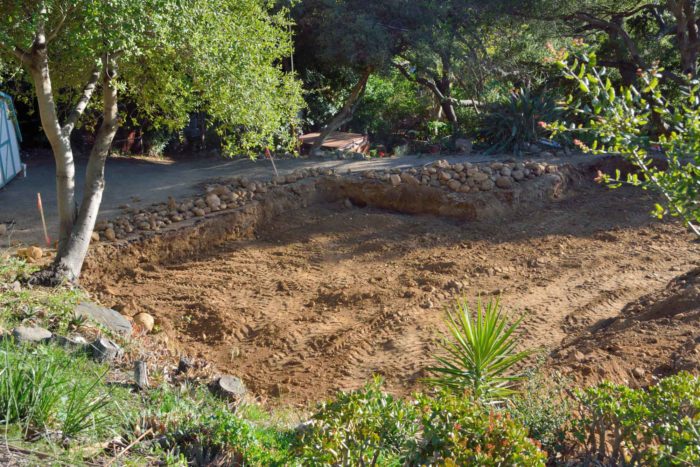 Meanwhile, Pete was busy building a wall out of concrete pieces that will support an additional gabion in the western gully. The gabion will be wired in place on top of the concrete. You can see a few of the banana trees in the background.
Meanwhile, Pete was busy building a wall out of concrete pieces that will support an additional gabion in the western gully. The gabion will be wired in place on top of the concrete. You can see a few of the banana trees in the background.
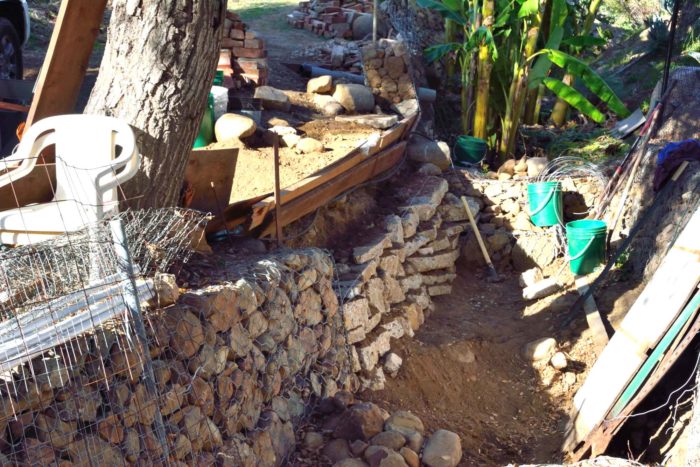
I went up to the house about 1PM and there was a large hole in the area where the house will be. The dirt has to be dug out to 3 feet deep with all wood and rocks bigger than 6 inches removed, and then the dirt has to be put back and compacted. The area dug out has to be 10 feet beyond the house and deck borders. 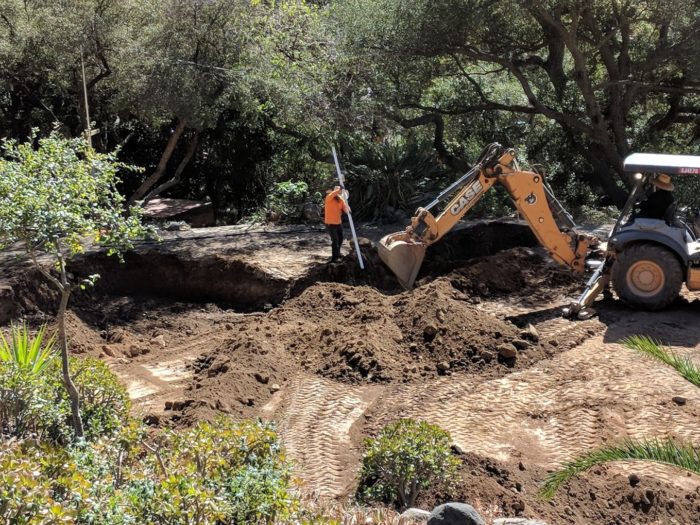
At the end of the day, I went back up to collect the chicken eggs, and it looked like this. Click on the picture to see the bigger version, you can see much better.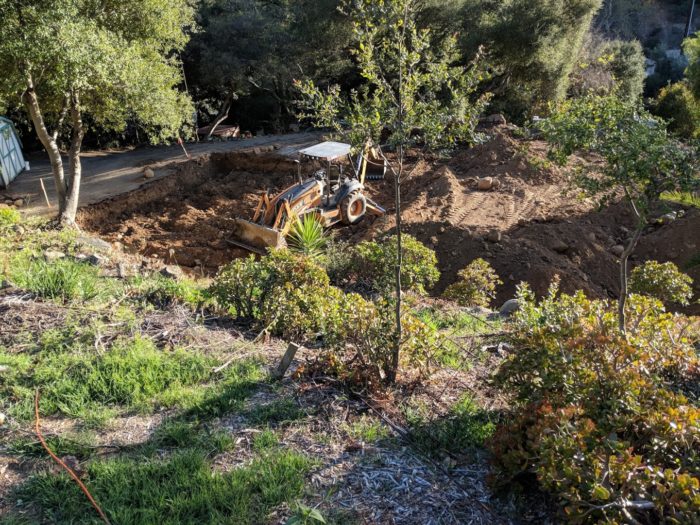
Well, the second version of the Pre-check meeting on Thursday went off without a hitch. The inspector lectured us for half an hour, gave us a long typed message about grading rules, and left. Since it was going to rain on Friday, any digging work was delayed until Monday.
Today we were scheduled to have the pre-check meeting with the county inspector at 10AM. Unfortunately, the contractor didn’t ask our civil engineer to attend, and the inspector called off the meeting. According to the contractor, most inspectors don’t require all the people they require to attend to actually attend. So the backhoe guy just dug up some Bird of Paradise clumps that were in the way and moved them down to the strip of land by the street.
Additionally, the surveyors were there marking out the 10 foot spots beyond the house corners. There is one stake about the middle of the following picture. You will need to click the photo to see a bigger version to be able to see the flag.
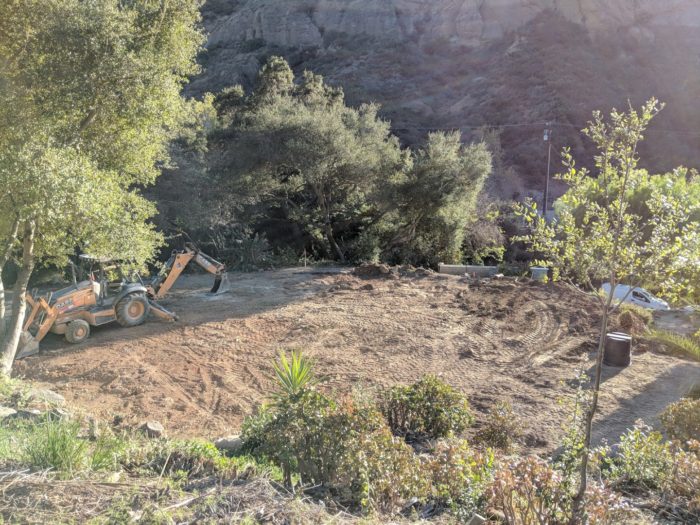
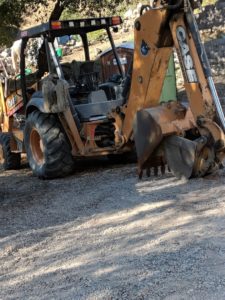 The next sub-contractor dropped off a backhoe on Friday in preparation for working on the foundation on Monday. Pete worked on his terrace wall, but he covered all the trees with tarps to keep the sun and the cold off of them, so I didn’t take a picture of it.
The next sub-contractor dropped off a backhoe on Friday in preparation for working on the foundation on Monday. Pete worked on his terrace wall, but he covered all the trees with tarps to keep the sun and the cold off of them, so I didn’t take a picture of it.
When the previous guy came to retrieve the remaining Bobcat, Pete did get him to move some of the concrete out of the way. Apparently, they are going to sell the Bobcat that was having all the problems, and Pete wants us to buy it. It’s now at some shop having a tuneup.
There was only one guy there this morning moving the last two concrete piles. When I got there, his Bobcat had stopped working again (same problem yesterday), and Pete had to fix it with his own tools. The guy moved the pile from the house pad and the pile by the garage. There is no picture of the house pad because it looks just like yesterday minus the concrete.
The space where Pete was having the concrete dumped filled up, so the last piles were put along the top of the gully along our Western driveway. Pete says with a couple of day laborers, he can line the gully with them in a couple of days. This picture is looking down the driveway towards the street, from just below the chicken coop. The main pile that Pete is currently working on is just to the right off the bottom of the photo. 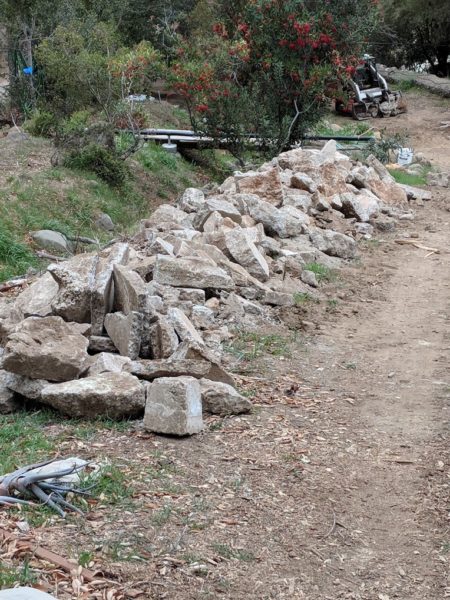
Today was a day of clearing out the remaining piles of broken up wood and moving concrete from near the house to where Pete is building his terraces. The first photo shows the whole bit of land that used to contain the house and part of the deck, as well as the patio.
The second photo shows the first terrace that Pete has built, and also, if you look closely, the first two citrus trees he has moved from over near the house into said terrace bed.
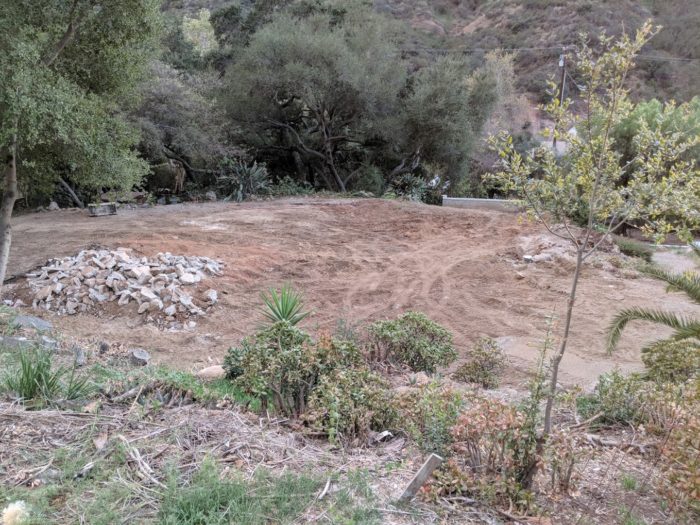
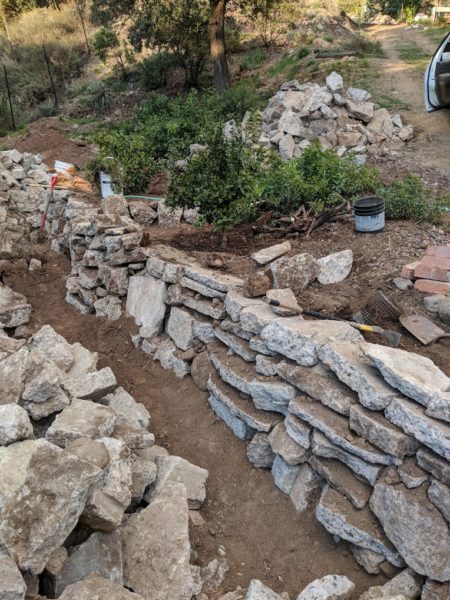
On Friday, Ted & I went to San Diego for our 3-play weekend. I took a picture Friday morning, but it didn’t really look that much different from Thursday afternoon. I asked the demo guys to fix the water line, which they had broken on Thursday, thus turning off all our irrigation. I believe they spent most of Friday doing that and then left early.
Monday was Presidents’ Day, and the demo people did not come. However, the electricians came and started putting up a temporary pole for electricity for the project. Pete took the 2×6’s and the 2×16’s that the demo guys had scavenged up away from the house to use in some future projects.
Tuesday, the demo guys and the electricians were both there. The electricians finished their work and the final framing of the house, which was holding the old electrical panel, came down. The chimney also came down. That meant there is no more house. 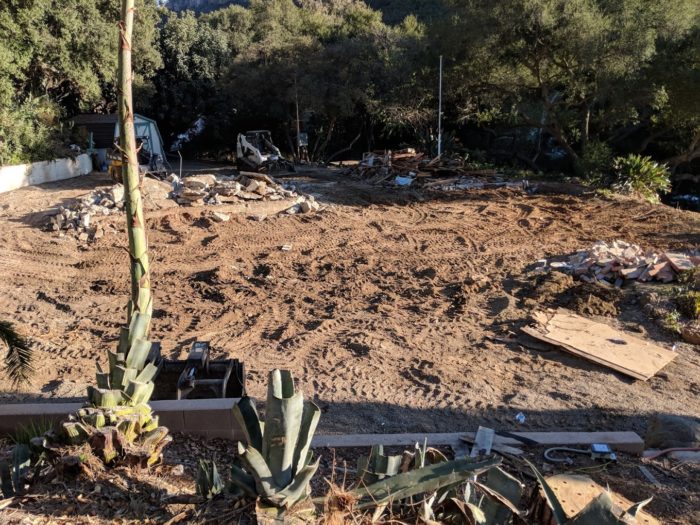
The demo guys then started breaking up the concrete of the foundation. We asked them if we could keep the concrete and they said yes. They were willing to break it up into reasonable pieces for Pete to use for building retaining walls. They carted it around the property to our side yard where you see Pete standing in front of it. They carted off at least one truckload of broken wood, and there are still a few piles left.
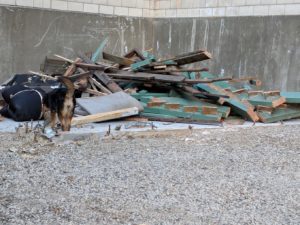
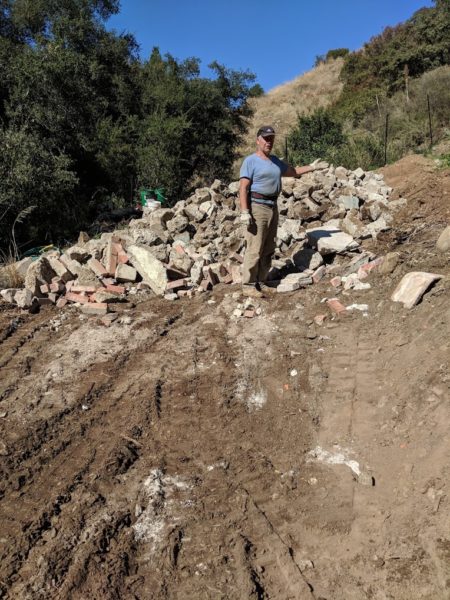
 The sprawling plants in the photo below are Peruvian lilies that were just taken out of the flower raised bed because they were taking over.
The sprawling plants in the photo below are Peruvian lilies that were just taken out of the flower raised bed because they were taking over. 


















