There was a lot more of the same today. More rebar and more plywood, but this time it is making a big difference. The first picture is a view from roughly the same position as in most of these garage pictures. You can, with some effort, see two new things in this picture. First, if you look just above the plywood of the wall on the left side of the image, you can see a row of horizontal rebar pointing back into the garage space. These are the first of the rebar that will be used to support the concrete deck that will be the ceiling of the garage and the floor of the apartment on top of the garage. When they pour the concrete for the walls, the bottom of these L-shaped sections of rebar will be embedded in the top of that concrete.
The second new thing in this view is again somewhat hard to see. On the right side of the image, starting from behind the yellow, metal scaffold and running to the middle of the image is a new wall that will be in the middle of the garage. There had to be at least some posts to support the deck above; however we decided to make this into a partial wall that will separate the garage in front from the workshop that will be behind the wall.
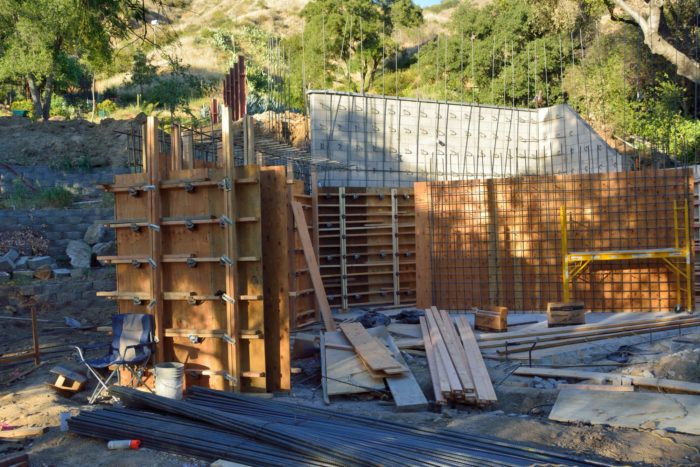
You can see this better in the second photo, taken from the left side of the garage. This shows what will be the workshop area behind the new wall on the left and initial construction of the wall itself on the right.
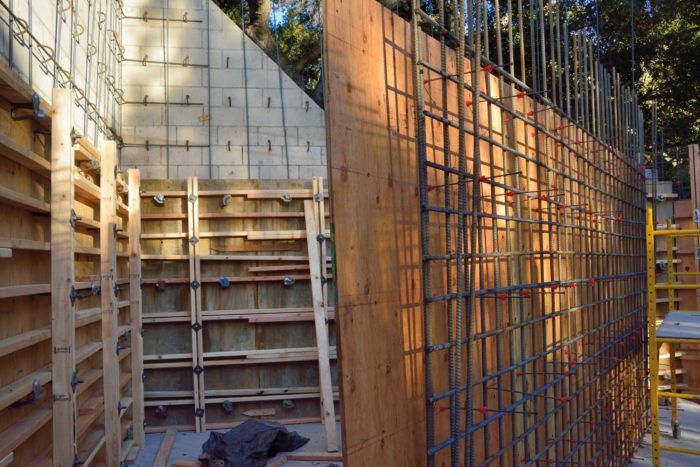
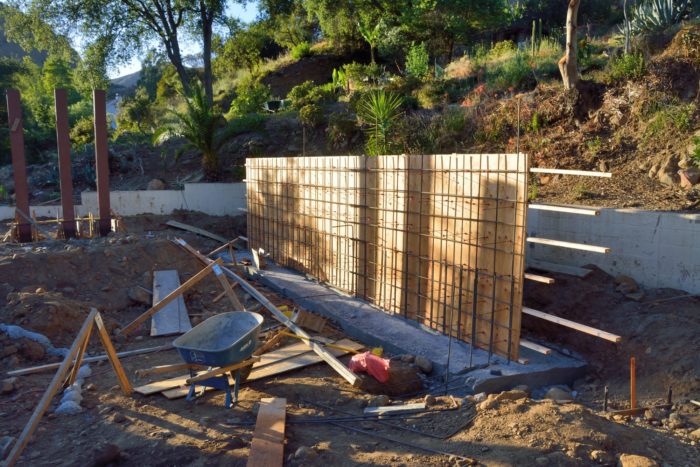
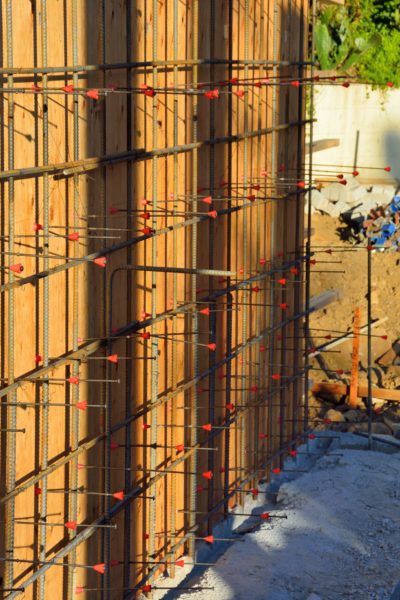
The 3rd and 4th photos are of what will be the back wall of the house, which yesterday was just rebar and today has plywood on one side. This serves both as a wall of the house and as a retaining wall for an extension of the slope that you can see on the right above the wall. The white, concrete block wall that you can see will be buried when this slope has been extended.
The fourth picture shows a closeup of the inside of this wall. Near the center of this image, you can see the horizontal leg of an L-shaped piece of rebar. Like the L-shaped rebar in the garage, this will tie the wall into the concrete deck that will be at the height of the first floor of the house. This is high because this part of the house will be over a good-sized crawl space.
We haven’t written since last Wednesday because it was just more of the same each day, including Saturday. More rebar, more plywood, building the forms for the garage walls and now also some of the back wall of the house. The contractor wants to get it inspected on Wednesday and pour cement on Thursday. The first photo shows that they have been getting up plywood on all sides of the garage. The second one is a close-up of the left side of the first one, showing the gap that will be filled with cement. Obviously before they pour the cement, they will close off the end. The plywood abutting the extant walls are 4 inches from the walls. That four inch edge will provide support for the ceiling/floor between the garage and the apartment above. To hold the 2x4s that, in turn, holds the plywood in place, they had to sink 1/2″ bolts into holes filled with epoxy that they drilled into the existing concrete. There will also be a support wall in the middle of the garage.
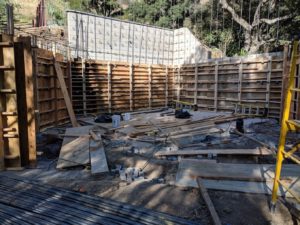
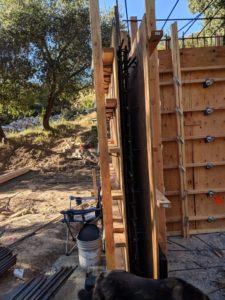 On the house plot in the third photo, you can see that they have woven more rebar.
On the house plot in the third photo, you can see that they have woven more rebar.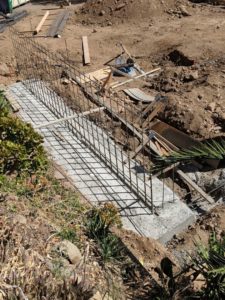
Although it drizzled on and off all day, they are continued to install the rebar and build the forms for the garage walls. You cannot see a lot of the progress in the overview shot below, since much of the progress is taking place at a smaller scale.
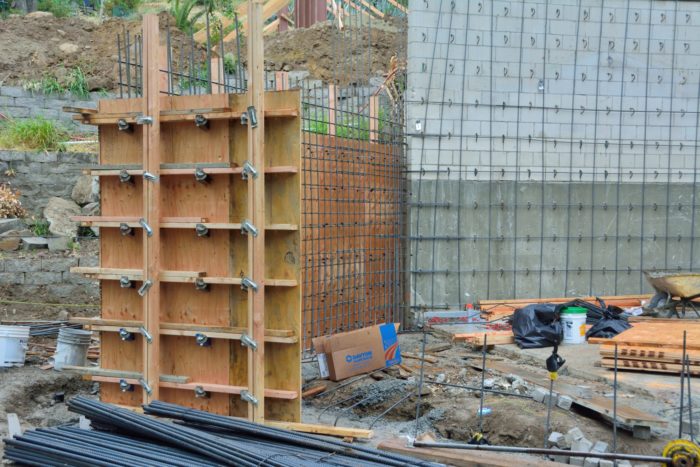
One striking thing is simply how much material is needed to build this house. The day began with a delivery of rebar and plywood. It is not surprising that we need lots of rebar (see the piles in the foreground) and concrete, since that is what this part of the house is actually made of. But its is stunning how much plywood is needed (one of several stacks of plywood are in the background), since these will only be used to build the house — we hope it can be reused somehow!
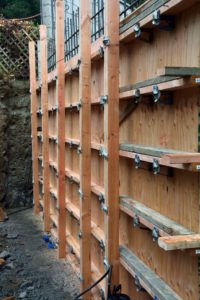 To see better what they were doing today, look at the photo showing the outside structure of one of the forms. Not surprisingly, given the weight of the concrete that these forms will have to hold, they have built an array of 2×4’s held together by an ingenious system of metal brackets and metal ties that extend to the other side of the form and that both hold the forms the correct distance apart but also hold them together when the concrete is poured between them.
To see better what they were doing today, look at the photo showing the outside structure of one of the forms. Not surprisingly, given the weight of the concrete that these forms will have to hold, they have built an array of 2×4’s held together by an ingenious system of metal brackets and metal ties that extend to the other side of the form and that both hold the forms the correct distance apart but also hold them together when the concrete is poured between them.
To see how this works, look first at a closeup of the inside of one of the forms.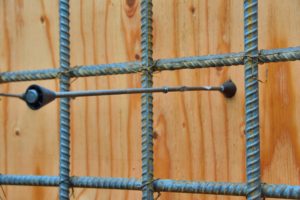 You can see the rebar, but also one of the metal ties: it looks like a nail with two plastic cones threaded on it. One of these is abutting the outside piece of plywood. The second is just on the ties, dangling in the air. It will act as a spacer to hold the inner piece of plywood the right distance away once that is installed.
You can see the rebar, but also one of the metal ties: it looks like a nail with two plastic cones threaded on it. One of these is abutting the outside piece of plywood. The second is just on the ties, dangling in the air. It will act as a spacer to hold the inner piece of plywood the right distance away once that is installed.
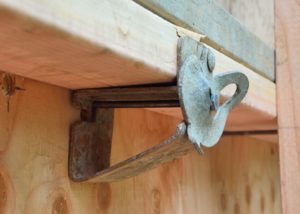 Now look at a closeup of the outside of the form, where we can see how these metal ties are used to hold the 2x4s in place and everything together. It is somewhat hard to make out, but one of the metal ties comes through under the top of the metal bracket shown in the center of the photo. The head of this tie is held in place by the metal disk with a slot attached on the right side of the bracket. Turning this disk one way, grabs the head of the tie (it is shaped like the head of a nail) and holds it tightly. Turning the disk the other way releases the tie, allowing the bracket, the 2×4, and then the plywood to be removed once the poured concrete has hardened. There is a second, longer tie just visible further to the right in the photo, running just under the horizontal 2×4 and through the vertical 2×4, where a different type of metal bracket (not visible in the photo) holds it in place. When the inside of the forms are constructed, these metal ties will be attached with metal brackets, in the same way, holding the plywood form together and in place.
Now look at a closeup of the outside of the form, where we can see how these metal ties are used to hold the 2x4s in place and everything together. It is somewhat hard to make out, but one of the metal ties comes through under the top of the metal bracket shown in the center of the photo. The head of this tie is held in place by the metal disk with a slot attached on the right side of the bracket. Turning this disk one way, grabs the head of the tie (it is shaped like the head of a nail) and holds it tightly. Turning the disk the other way releases the tie, allowing the bracket, the 2×4, and then the plywood to be removed once the poured concrete has hardened. There is a second, longer tie just visible further to the right in the photo, running just under the horizontal 2×4 and through the vertical 2×4, where a different type of metal bracket (not visible in the photo) holds it in place. When the inside of the forms are constructed, these metal ties will be attached with metal brackets, in the same way, holding the plywood form together and in place.
Although it is unusual for this time of year, May began with about a tenth of inch of rain overnight. Although it would have been great to get more, given that it was going to stop, we were glad that it stopped early enough in the morning that it didn’t affect the work on the house. As the photo on the left shows, the rebar crew continued working on the walls for the first floor of the garage apartment. In that shot, they have finished putting up the rebar and are starting to place the plywood forms on the outside of the wall.
The photo on the right is a detail of one section of the base of the wall. I think this is interesting because it illustrates a number of the details of this process. It is a little hard to see, but half of the vertical pieces are coming from within the concrete below. These extend about 3 feet above grade. Next to each of these is another piece of rebar that begins at the concrete and goes up 12 feet, well past the where the first floor will be. These two pieces of rebar are tied together every foot or so with light wire. These vertical pieces of rebar are emerging from a 4″ wide slot in the base concrete called the “key.” Although the new concrete in the second pour will eventually bond chemically to that in the first pour, the key also holds the two pours together mechanically.
In the foreground of the photo on the right, you can set a set of four pieces of rebar. These will add additional strength at the opening for what will be the garage door. Across the horizontal span between this post and the one on the other side will be a bundle of much heavier rebar. Perhaps that will be in place tonight.
Finally, on the ground you can see the chalk line that indicates where the plywood form should go on this side of the wall. These concrete walls will eventually be 10″ thick.
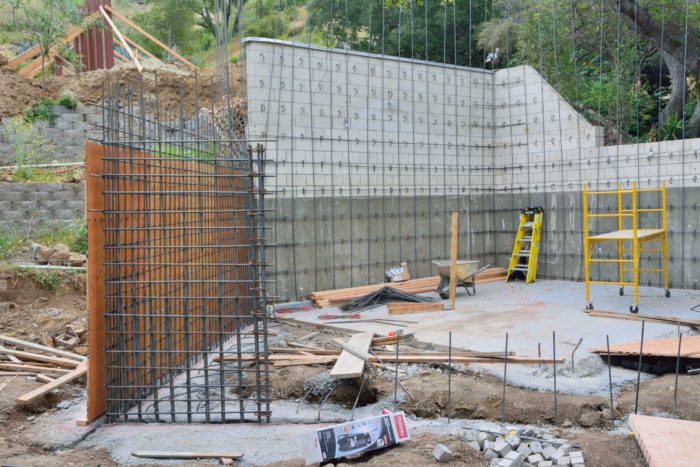
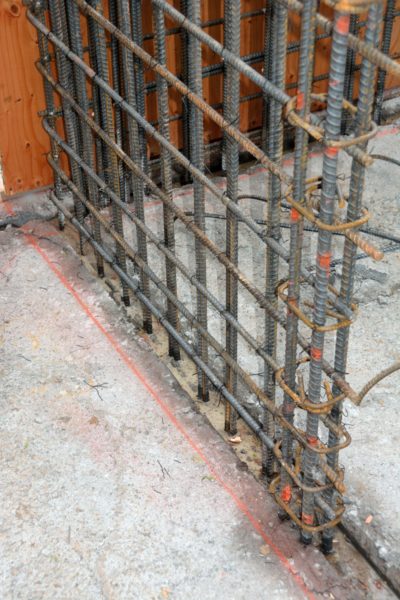
Today it was just the rebar guys. They took out the 2 x 4s you could see in the garage cement in yesterday’s photo and put vertical rebar into the cavities to support the walls to come. The contractor hopes to pour the concrete for the first 8′ the walls of the garage apartment on Friday, but there are supposed to be thunderstorms tomorrow, so we shall see.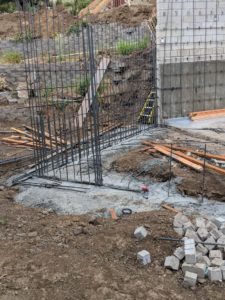
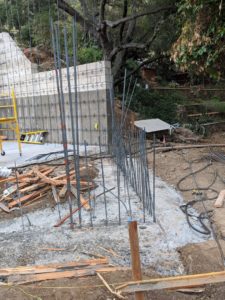
The most important thing that happened on Wednesday was that the Building Inspector and the Grading Inspector, who arrived at the same time, approved the work done so far. This means that the cement truck can come on Friday. Thursday will be a quiet day.
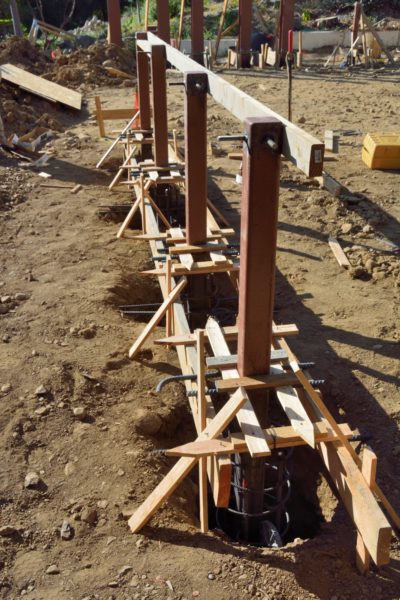 The workers were at the building site late today, trying to get all the steel for the foundation finished so that it can be inspected tomorrow. Assuming this passes, they will pour the concrete on Thursday or Friday. One task was to put rebar cages and posts in smaller holes for what will be concrete piers for a four foot high wall that will separate the front entrance area from a sitting area off of our bedroom. You can see these posts here and the wooden framing designed to hold them in place while the concrete is poured.
The workers were at the building site late today, trying to get all the steel for the foundation finished so that it can be inspected tomorrow. Assuming this passes, they will pour the concrete on Thursday or Friday. One task was to put rebar cages and posts in smaller holes for what will be concrete piers for a four foot high wall that will separate the front entrance area from a sitting area off of our bedroom. You can see these posts here and the wooden framing designed to hold them in place while the concrete is poured.
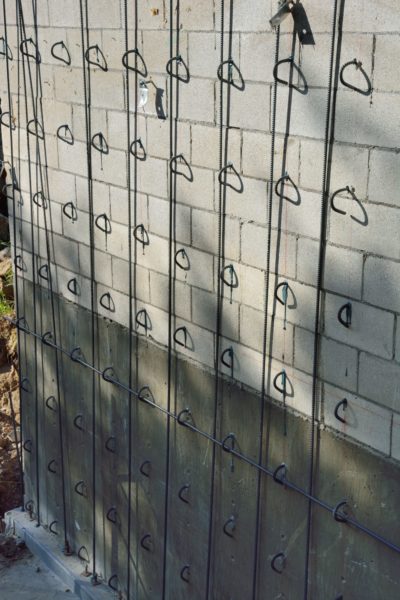 The two retaining walls that we are keeping from the old garages needed to be made stronger. To beef them up, they drilled holes on the inside of the current walls of the garage, filled them with epoxy, into which they embedded J-shaped pieces of rebar. You can see here, how they will then run long horizontal rebar segments through the resulting rings (there is one in place about a third of the way up from the bottom), and weave these together with vertical segments that start from holes drilled into the floor that have also be filled with epoxy. Once all of this rebar is in place and inspected, they will build plywood forms for the inside of this newly expanded wall.
The two retaining walls that we are keeping from the old garages needed to be made stronger. To beef them up, they drilled holes on the inside of the current walls of the garage, filled them with epoxy, into which they embedded J-shaped pieces of rebar. You can see here, how they will then run long horizontal rebar segments through the resulting rings (there is one in place about a third of the way up from the bottom), and weave these together with vertical segments that start from holes drilled into the floor that have also be filled with epoxy. Once all of this rebar is in place and inspected, they will build plywood forms for the inside of this newly expanded wall.
In the photo below, to the right of the workman, you can see the rubble that resulted when they jack hammered the old base of another of the garage walls, which used to run to the left of where the workman is. He is installing rebar in a foundation for the new, expanded part of the garage floor.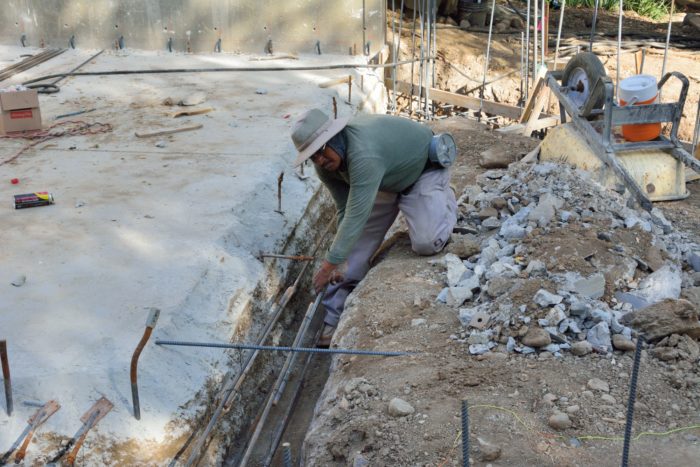
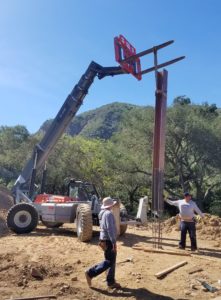 We went over to the property this morning to meet the electrician and the plumber with the contractor. We spent a lot of time worrying about where to put the entrance for the electrical service (and the meter), but the length of the wires from the solar panels dictated the back of the house.
We went over to the property this morning to meet the electrician and the plumber with the contractor. We spent a lot of time worrying about where to put the entrance for the electrical service (and the meter), but the length of the wires from the solar panels dictated the back of the house.
The wire guys and the gradall operator were busy wiring and lifting the remaining cages and i-beams into the holes and then providing supports so that they would stand straight up. When Ted went up there in the evening after returning from work, he got this photo of all the gabion holes filled with i-beams. You can see the detail in the closeup photo. They worked all day and didn’t leave until 5:30, taking the machine down to the front yard, where it can be picked up tomorrow. Tomorrow, they will place the short remaining cages into the holes for a small front wall. Then sometime two inspectors will come and sign off so that cement can be poured.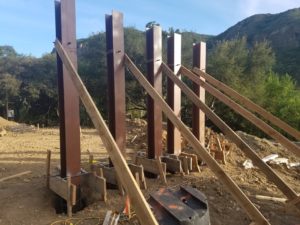
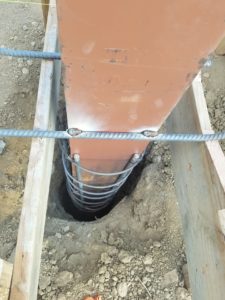
I arrived at the property about 7:30 AM to see a big pile of I-beams in the front yard. A very long transport truck had just dropped off a machine, which is not a crane, but can function as one for what was needed here. It could lift the rebar cages and also the rebar cages with attached I-beams. But in the early morning, the problem was trying to get the transport truck (85 feet long) back out of the canyon. I spent about 15 minutes trying to find the person whose car was parked at one end of a nearby parking lot preventing the truck from going around a loop and also trying to call the manager of the Wildlife Sanctuary 2 doors down to open their big parking lot. All to no avail. When I say “call,” I mean yelling because the manager has no cellphone. However, when I returned around 9:30, the driver had gotten out somehow.
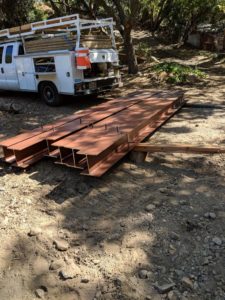 They were able to drop the long rebar cages into the very deep holes fairly easily. At 9:30, they were doing the 4th. The rebar cages for the gabion postholes were the wrong size at the top for the I-beams, and had to be modified. That took quite a while.
They were able to drop the long rebar cages into the very deep holes fairly easily. At 9:30, they were doing the 4th. The rebar cages for the gabion postholes were the wrong size at the top for the I-beams, and had to be modified. That took quite a while.
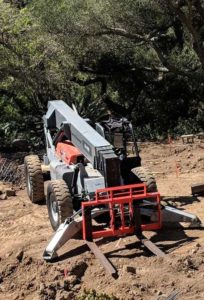
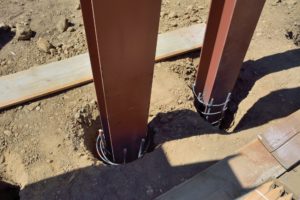
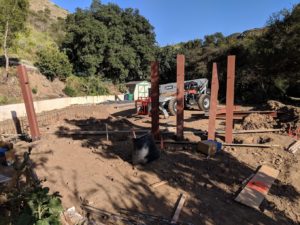
As you can see in the last photo, they have 5 of the 8 gabion wall holes filled with rebar cages and I-beams. The goal now is to get all of these caissons completed so that the county inspector can approve them and the rest of the foundation rebar. As soon as we have that approval they will pour the concrete for all of the footings. Once that is complete, the contractor assures us that work will go more quickly.








 To see better what they were doing today, look at the photo showing the outside structure of one of the forms. Not surprisingly, given the weight of the concrete that these forms will have to hold, they have built an array of 2×4’s held together by an ingenious system of metal brackets and metal ties that extend to the other side of the form and that both hold the forms the correct distance apart but also hold them together when the concrete is poured between them.
To see better what they were doing today, look at the photo showing the outside structure of one of the forms. Not surprisingly, given the weight of the concrete that these forms will have to hold, they have built an array of 2×4’s held together by an ingenious system of metal brackets and metal ties that extend to the other side of the form and that both hold the forms the correct distance apart but also hold them together when the concrete is poured between them. You can see the rebar, but also one of the metal ties: it looks like a nail with two plastic cones threaded on it. One of these is abutting the outside piece of plywood. The second is just on the ties, dangling in the air. It will act as a spacer to hold the inner piece of plywood the right distance away once that is installed.
You can see the rebar, but also one of the metal ties: it looks like a nail with two plastic cones threaded on it. One of these is abutting the outside piece of plywood. The second is just on the ties, dangling in the air. It will act as a spacer to hold the inner piece of plywood the right distance away once that is installed. Now look at a closeup of the outside of the form, where we can see how these metal ties are used to hold the 2x4s in place and everything together. It is somewhat hard to make out, but one of the metal ties comes through under the top of the metal bracket shown in the center of the photo. The head of this tie is held in place by the metal disk with a slot attached on the right side of the bracket. Turning this disk one way, grabs the head of the tie (it is shaped like the head of a nail) and holds it tightly. Turning the disk the other way releases the tie, allowing the bracket, the 2×4, and then the plywood to be removed once the poured concrete has hardened. There is a second, longer tie just visible further to the right in the photo, running just under the horizontal 2×4 and through the vertical 2×4, where a different type of metal bracket (not visible in the photo) holds it in place. When the inside of the forms are constructed, these metal ties will be attached with metal brackets, in the same way, holding the plywood form together and in place.
Now look at a closeup of the outside of the form, where we can see how these metal ties are used to hold the 2x4s in place and everything together. It is somewhat hard to make out, but one of the metal ties comes through under the top of the metal bracket shown in the center of the photo. The head of this tie is held in place by the metal disk with a slot attached on the right side of the bracket. Turning this disk one way, grabs the head of the tie (it is shaped like the head of a nail) and holds it tightly. Turning the disk the other way releases the tie, allowing the bracket, the 2×4, and then the plywood to be removed once the poured concrete has hardened. There is a second, longer tie just visible further to the right in the photo, running just under the horizontal 2×4 and through the vertical 2×4, where a different type of metal bracket (not visible in the photo) holds it in place. When the inside of the forms are constructed, these metal ties will be attached with metal brackets, in the same way, holding the plywood form together and in place.



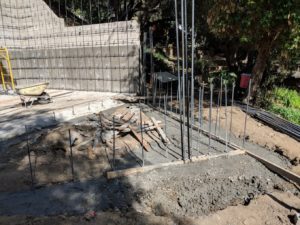
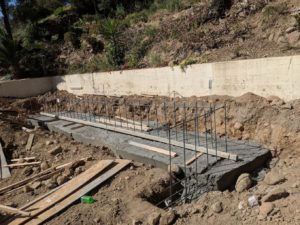
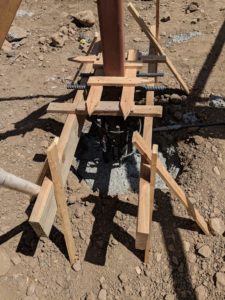
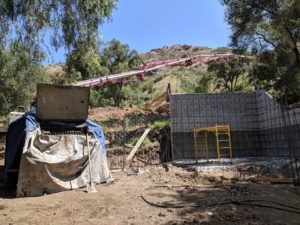
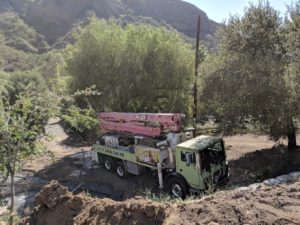
 The workers were at the building site late today, trying to get all the steel for the foundation finished so that it can be inspected tomorrow. Assuming this passes, they will pour the concrete on Thursday or Friday. One task was to put rebar cages and posts in smaller holes for what will be concrete piers for a four foot high wall that will separate the front entrance area from a sitting area off of our bedroom. You can see these posts here and the wooden framing designed to hold them in place while the concrete is poured.
The workers were at the building site late today, trying to get all the steel for the foundation finished so that it can be inspected tomorrow. Assuming this passes, they will pour the concrete on Thursday or Friday. One task was to put rebar cages and posts in smaller holes for what will be concrete piers for a four foot high wall that will separate the front entrance area from a sitting area off of our bedroom. You can see these posts here and the wooden framing designed to hold them in place while the concrete is poured. The two retaining walls that we are keeping from the old garages needed to be made stronger. To beef them up, they drilled holes on the inside of the current walls of the garage, filled them with epoxy, into which they embedded J-shaped pieces of rebar. You can see here, how they will then run long horizontal rebar segments through the resulting rings (there is one in place about a third of the way up from the bottom), and weave these together with vertical segments that start from holes drilled into the floor that have also be filled with epoxy. Once all of this rebar is in place and inspected, they will build plywood forms for the inside of this newly expanded wall.
The two retaining walls that we are keeping from the old garages needed to be made stronger. To beef them up, they drilled holes on the inside of the current walls of the garage, filled them with epoxy, into which they embedded J-shaped pieces of rebar. You can see here, how they will then run long horizontal rebar segments through the resulting rings (there is one in place about a third of the way up from the bottom), and weave these together with vertical segments that start from holes drilled into the floor that have also be filled with epoxy. Once all of this rebar is in place and inspected, they will build plywood forms for the inside of this newly expanded wall.






