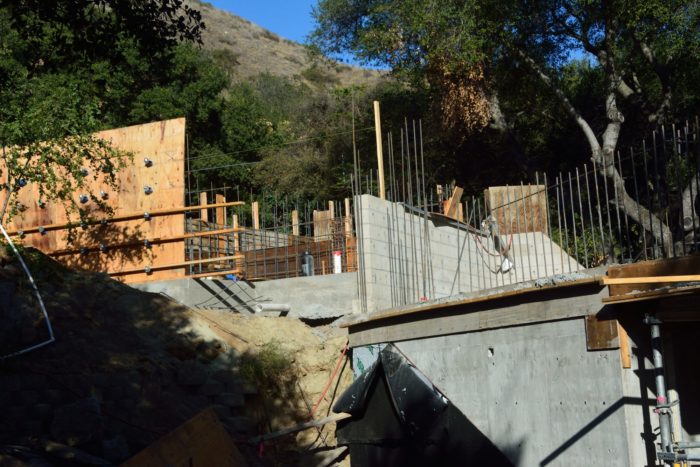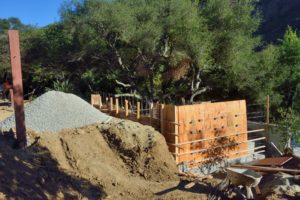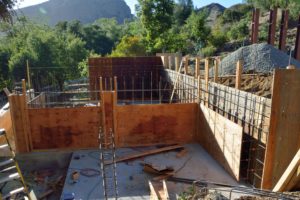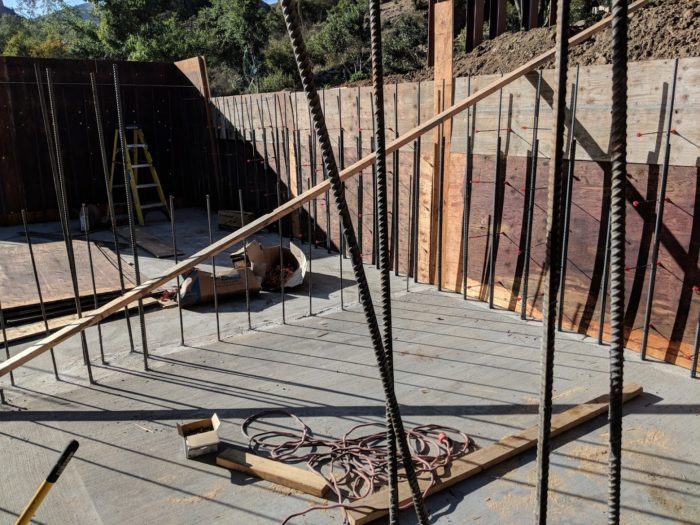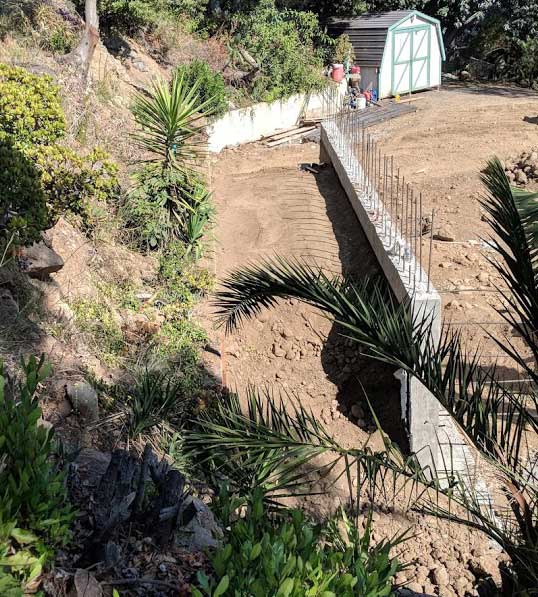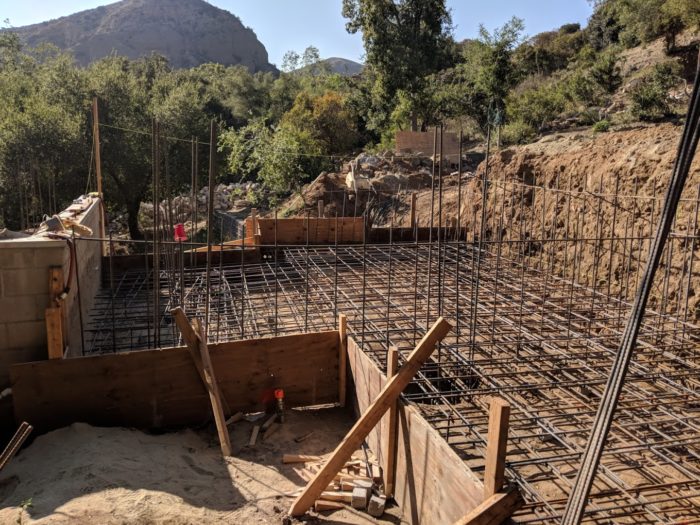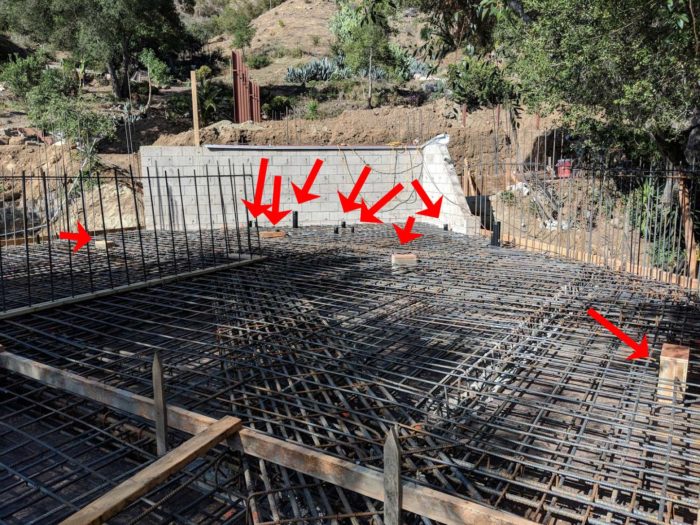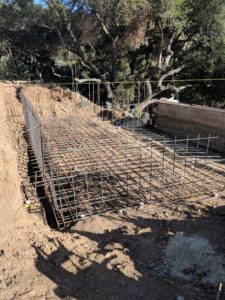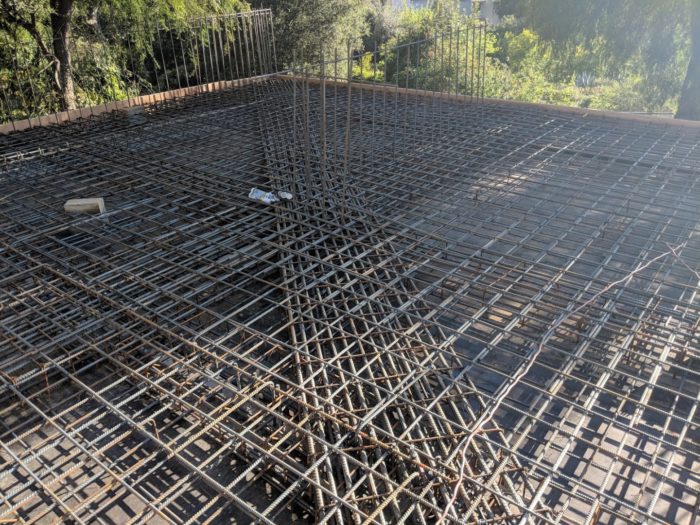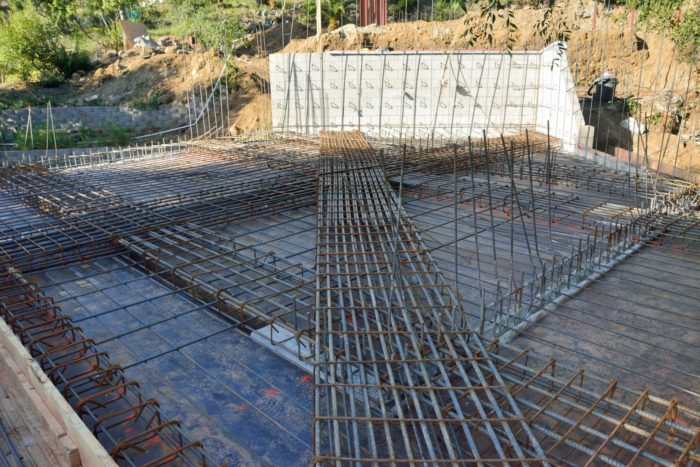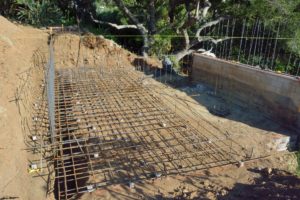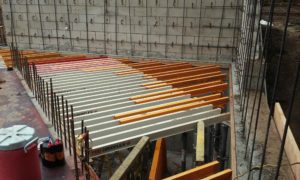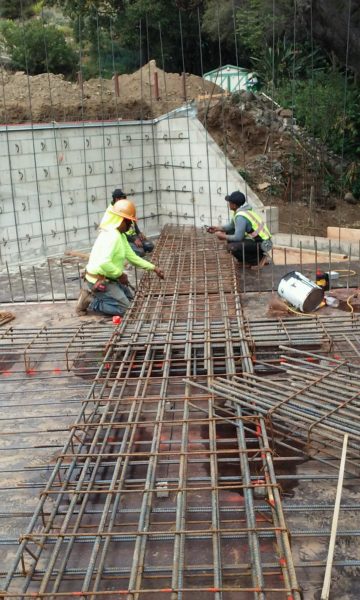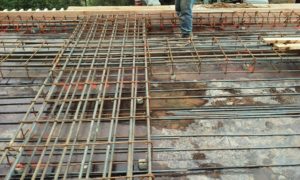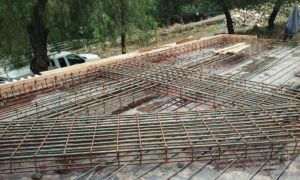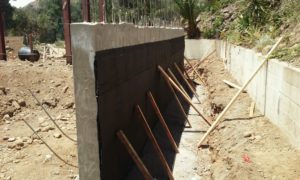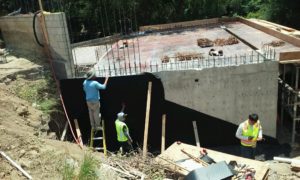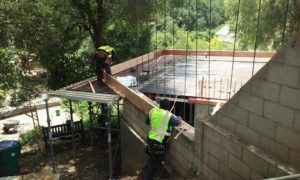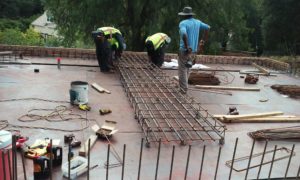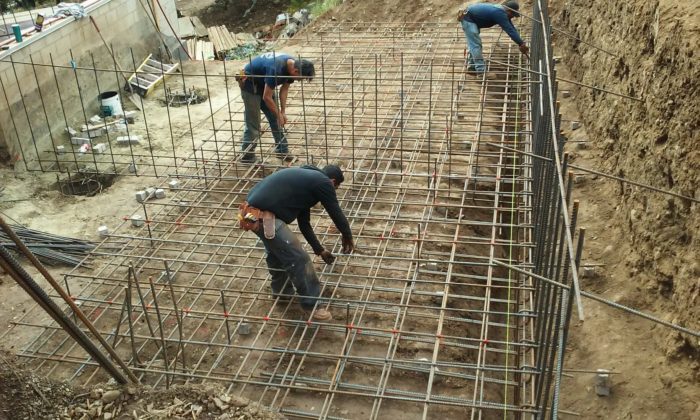This was the day of the big pour — eventually 80+ cubic yards of concrete. By 7 AM the concrete pump truck was set up with its boom in place (Picture 1). Our regular crew was busy with some some last minutes additions: strengthening the wood forms that would contain the concrete on the sides and, as shown in Picture 2, adding a pipe for a drain in the area where our rainwater tank will go. However, there was no concrete because the driver of the 7 AM truck got lost. When the 7:15 truck arrived they started pumping concrete to the area behind the garage, which was both larger and would be in the sun sooner (picture 3). Picture 4 shows the pump truck operator using joysticks on a control box at his waist to control the flow of concrete and move the boom.
Our contractor drove off down the canyon to find the missing truck number 1 and guide him back to the site. They had ordered 8+ trucks, and ended up needing all 9. However, there was a misunderstanding and the company sent a tenth truck that arrived after all the concrete had been poured. This truck had to be sent back and probably the 9 cubic yards of concrete it contained could not be used — what a waste.
It was the 5 “finishers,” who came just for this day who manhandled the nozzle of the pump truck into place, used shovels to move the concrete around, a vibrator to get it to settle into voids, and, as shown in Picture 5, long 2x4s to get it leveled. This last process seems to be quite an art, since the pair of workers need to move the 2×4 in unison in a quick dragging-twisting motion that vibrates the concrete getting it to settle into place.
Picture 6 shows the area behind the garage all poured and smoothed. Picture 7 shows the beginning of the concrete being poured for the garage/apartment deck. This area was tricky because, with so much rebar, it required great care and a lot of vibrating to get the cement to fill all of the voids within and around the rebar. You can imagine then, the consternation when the vibrator broke! Off rushed the contractor to Home Depot, and half an hour later everything was going smoothly again. Picture 8, shows the finishers doing the final smoothing for the surface of the garage/apartment. These guys seemed really good, they had to work together well in really heavy and incredibly delicate work; certainly they earned their pay for the day.
While the finishers were doing the concrete work, some of our regular crew were using a Bobcat to clean up the area by the house site where a large dirt pile has been blocking access for the last several weeks. Much of that pile had been used yesterday to fill in behind the back wall. Picture 9 is a better shot than the one from yesterday, showing the dirt compacted behind the back wall. By code, the compacted dirt can not have any rocks in it larger than 5 inches in any dimension — when they are doing this work the contractor has to pay a soils technician (at an incredible rate) simply to watch this process to be sure it is done correctly. Of course any dirt from our property contains lots of rocks, so one of the things they were doing today was to gather those rocks (including a few immense boulders) and move them out of the way to a spot by the old back retaining wall (Picture 10). The rocks will get moved to the rock pile at the top of the property next week. Picture 11 shows the end result of this work, a beautifully large, flat, clear area next to and including the house site.
Later in the afternoon, when the workers were all gone, Ted & I went up and watered the concrete to help it cure without little cracks and to make it stronger. We will have to water it several times tomorrow and on Sunday. By 4:30 when we went up there, it was already hard enough that walking on it left no tracks.
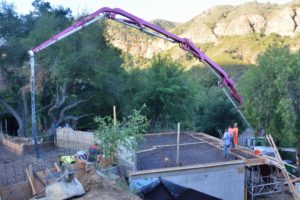
Picture 1 – Boom from the concrete pump truck in place at the start of the day
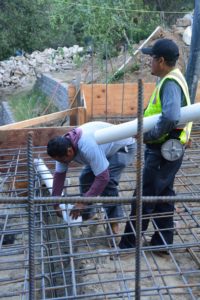
Picture 2 – Last minute work installing a drain
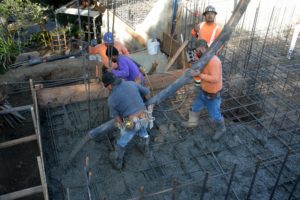
Picture 3 – The concrete begins to flow
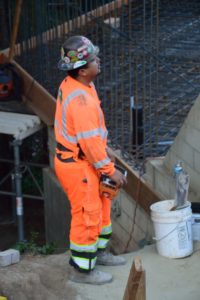
Picture 4 – Pump truck operator
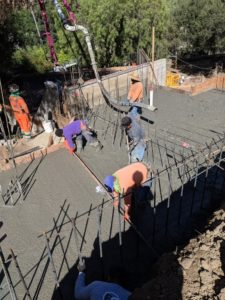
Picture 5 – Smoothing out the cement behind the garage
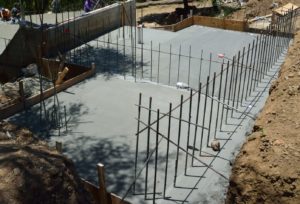
Picture 6 – Area behind the deck all poured and smoothed
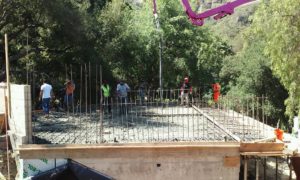
Picture 7 – Beginning of pour of the cement on the garage roof.
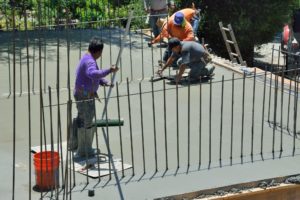
Picture 8 – Finishing the smoothing on the garage/apartment deck.
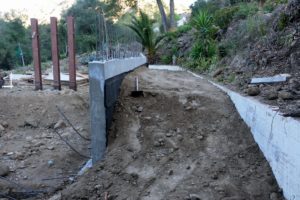
Picture 8 – Compacted soil behind the retaining wall that will also be the back of the house.
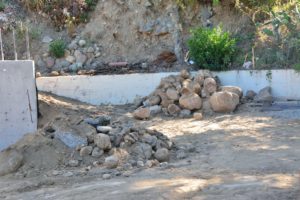
Picture 9 – Some of the rocks that came out of the compacted soil.
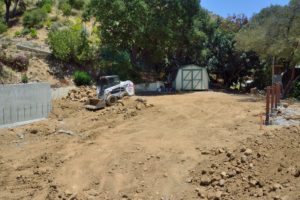
Picture 10 – A clean, flat, accessible house site
