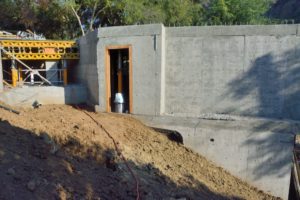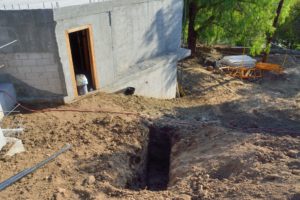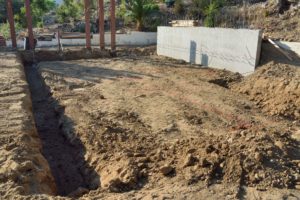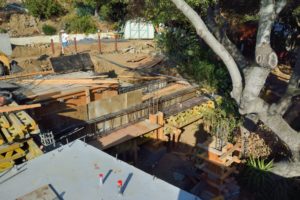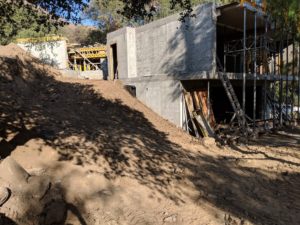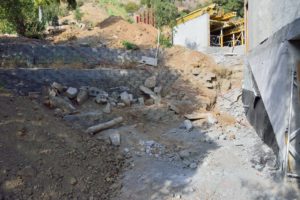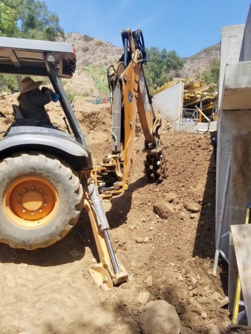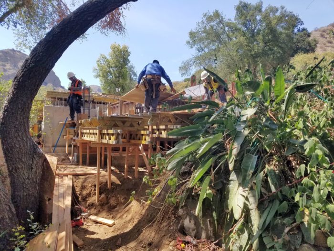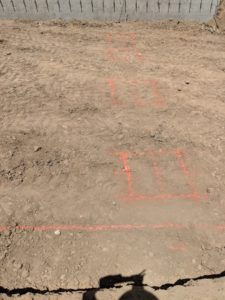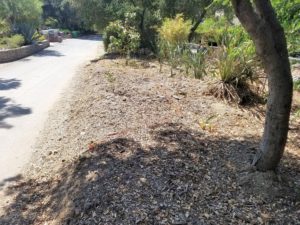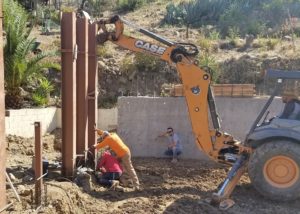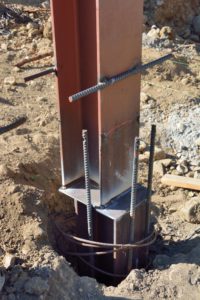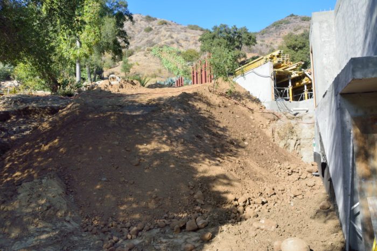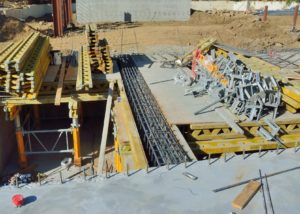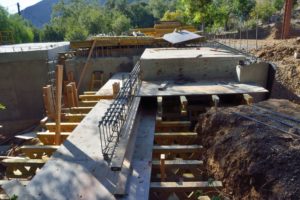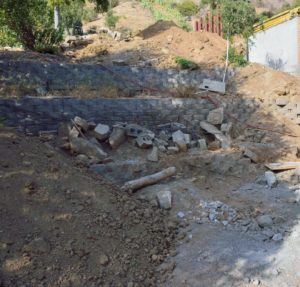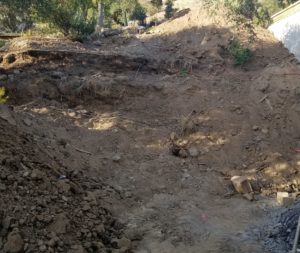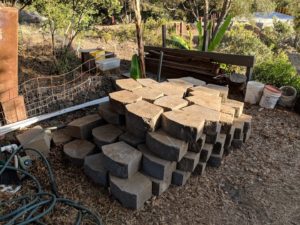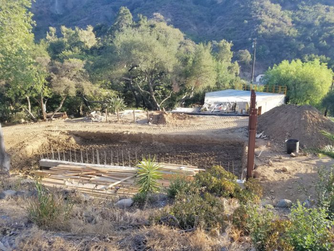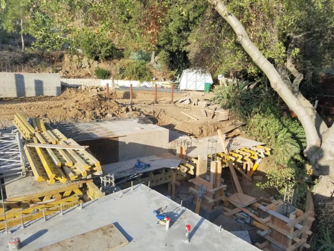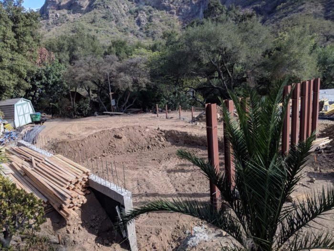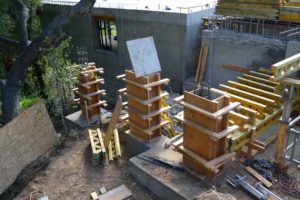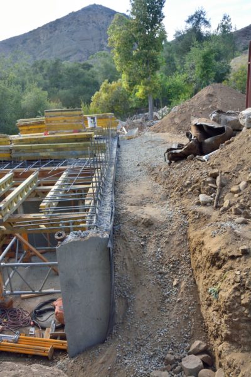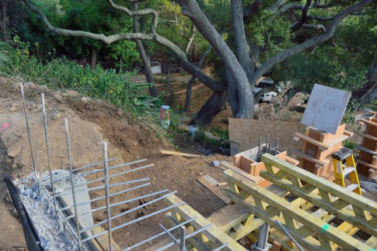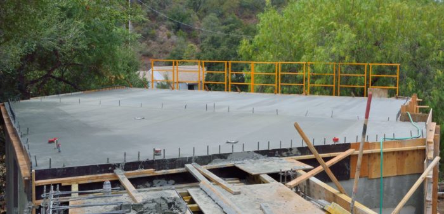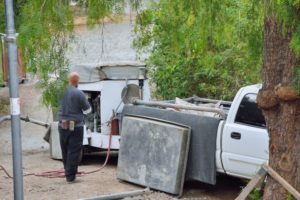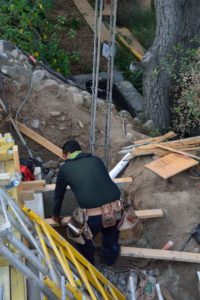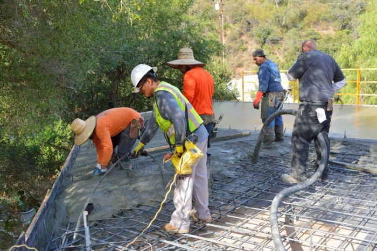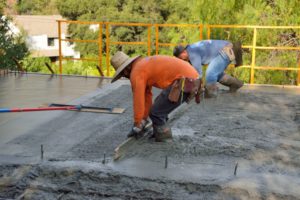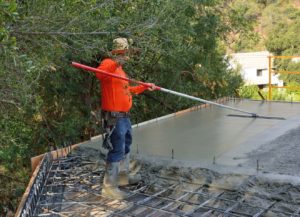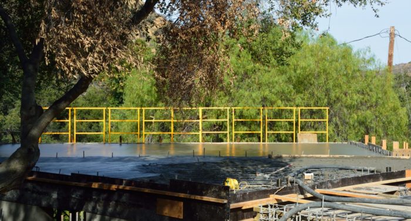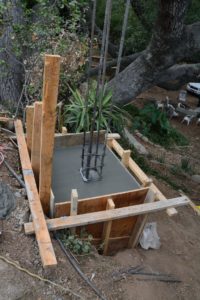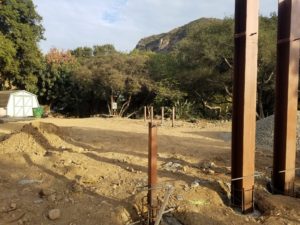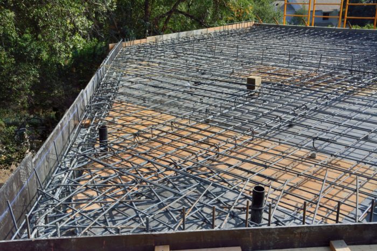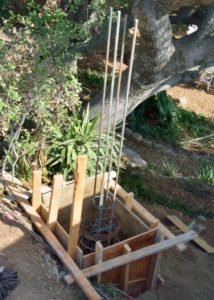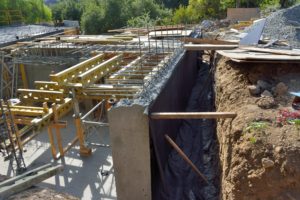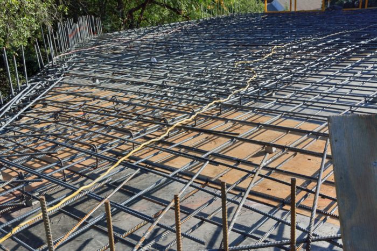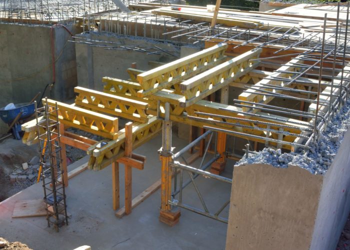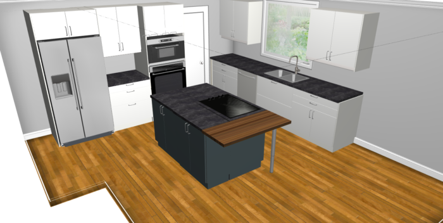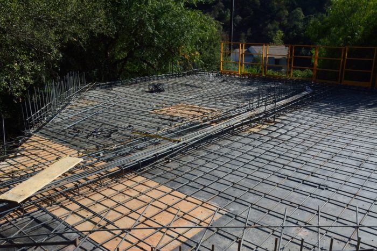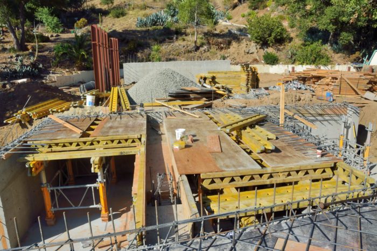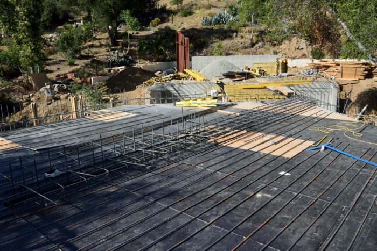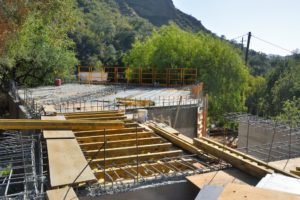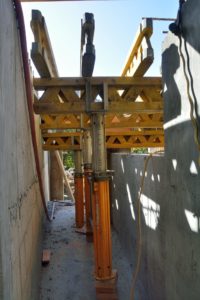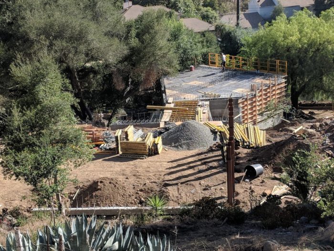The grading for the steps running up along the garage is done. As you can see in Picture 1, you can now walk up (albeit on a step dirt slope) to the doorway. Nina seemed excited to be able to walk into the apartment this way rather than having to climb a ladder to the balcony. You can see in Picture 1 that the area to the left of the door is flat. It will not always be; eventually this will be part of the stairway up to the deck and the back of the house. It is still flat because of the large cutout in the concrete pad below the deck — the one that the rainwater bladder will sit on. This needs to be filled in with concrete before they can do the rest of the decking. They could not pour this concrete originally because, until they had done the grading, there was no dirt to support the bottom of this slab.
It seems ironic that, as shown in Picture 2, no sooner had they filled and compacted the slope then they dug a large trench in it — this just seems to be the way of construction. In this case, the trench is needed to lay the pipe that will carry sewage pumped from the sump, under the floor of the garage, to the septic tank that is in the ground next to the house. A second irony here is that, having pumped the sewage up to the septic tank, the effluent will then flow down, in a different pipe that runs on almost exactly the same line, to the leech field that is below the garage.
Picture 3 shows how they obtained much of the soil to build up the bank by digging out the footings for the foundation walls around the crawl space.
Picture 4 shows today’s progress on the rebar for the lower part of the deck. Part of this deck will be cantilevered, that is supported on only one end. To make this possible, there are three beams in the concrete, that will be connected on one end to the upper part of the deck, be supported by a vertical pilaster in the middle, and then continue out under the tree. The most visible cluster of rebar in Picture 4 will strengthen the middle of these beams. A second of these beams, the rebar for which is complete, can just be seen uphill of the middle one. The guys have not yet started work on the third beam — or even constructed the scaffolding that will support it and its forms — but it will sit on the pilaster that you can see sticking out on the right side of Picture 4 and continue under the oak tree trunk.
