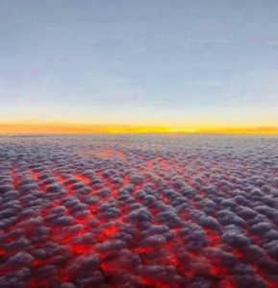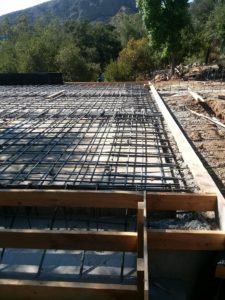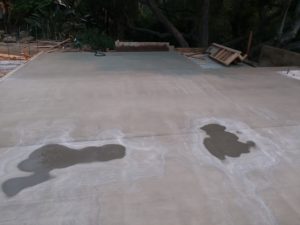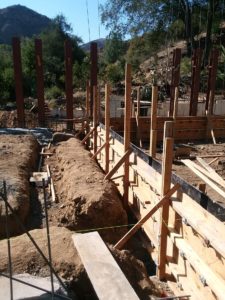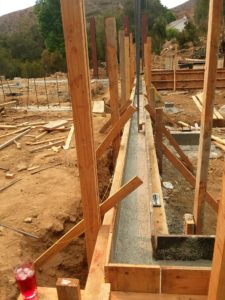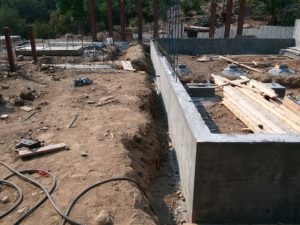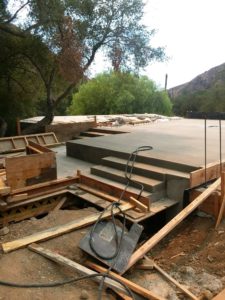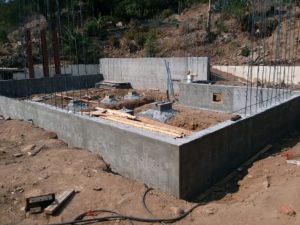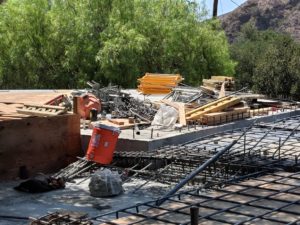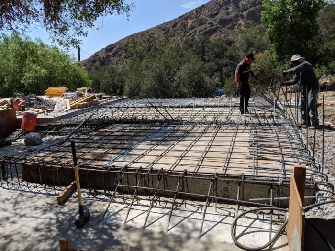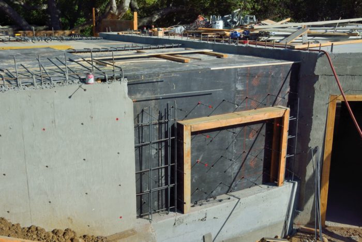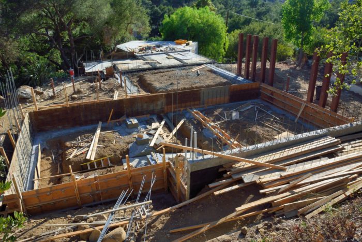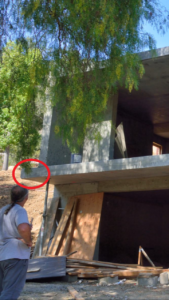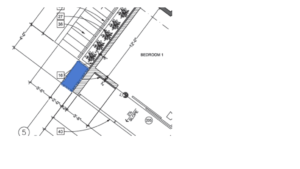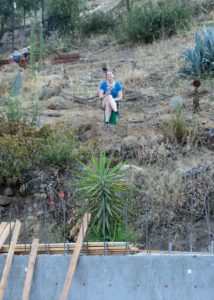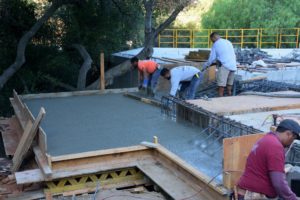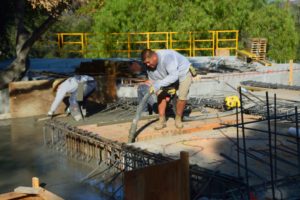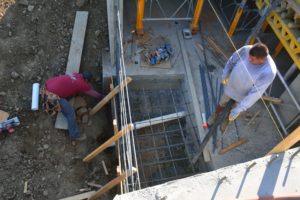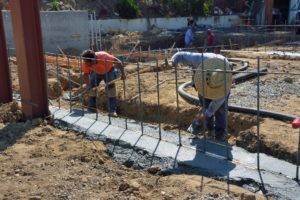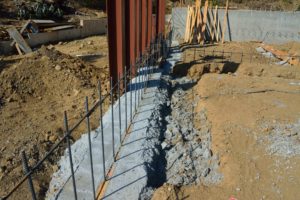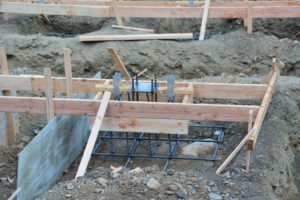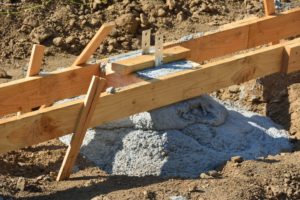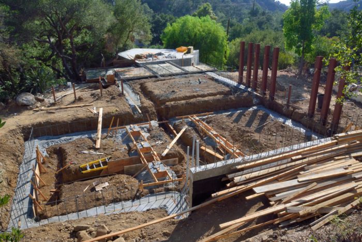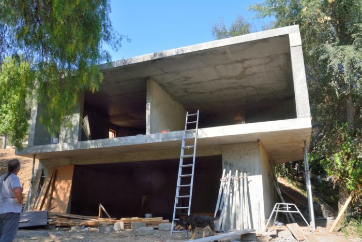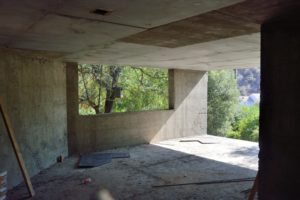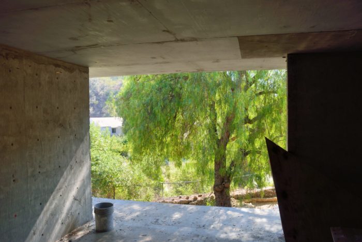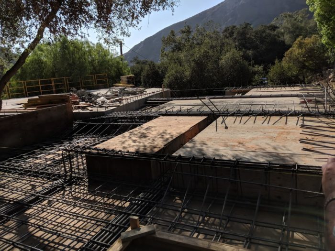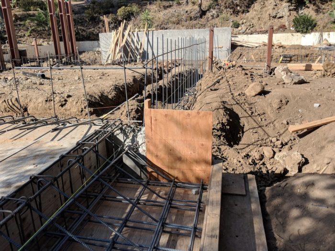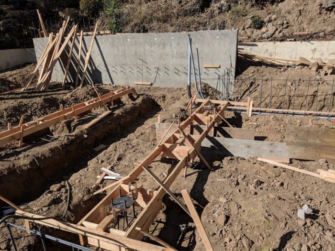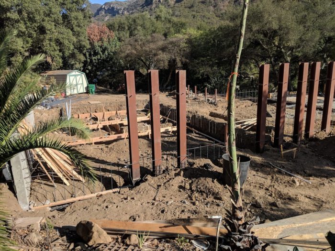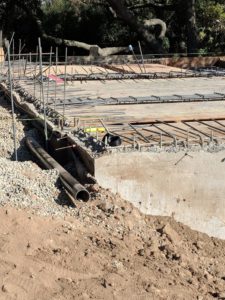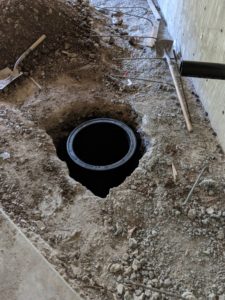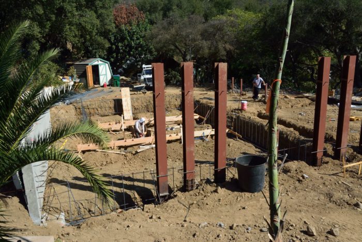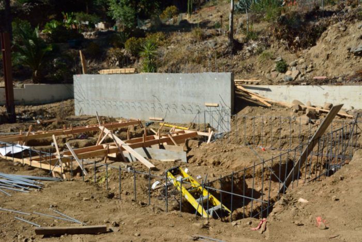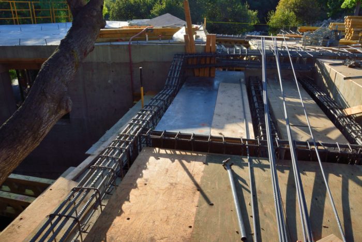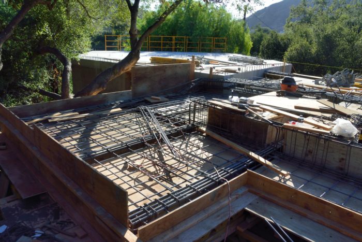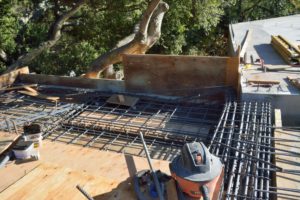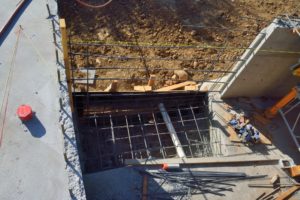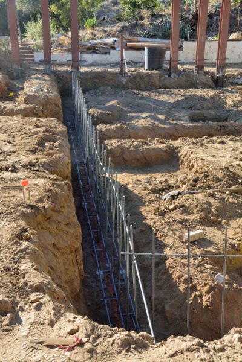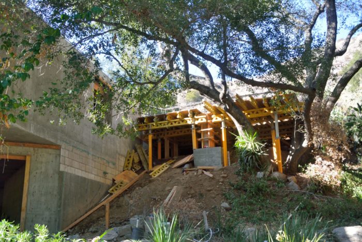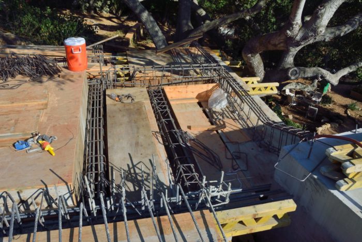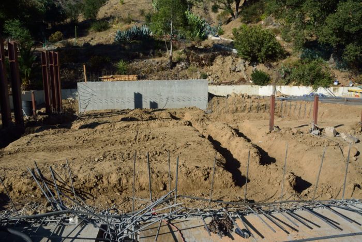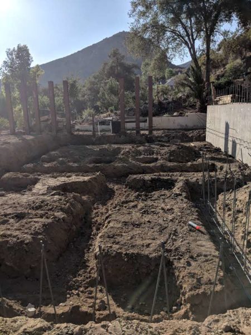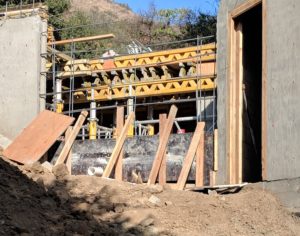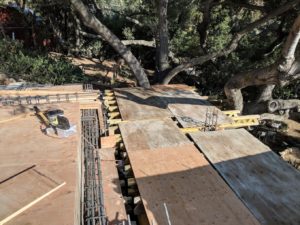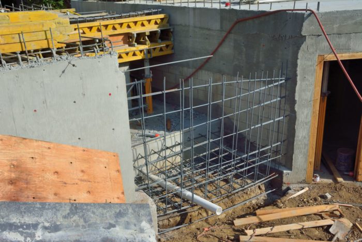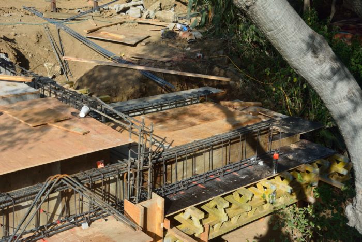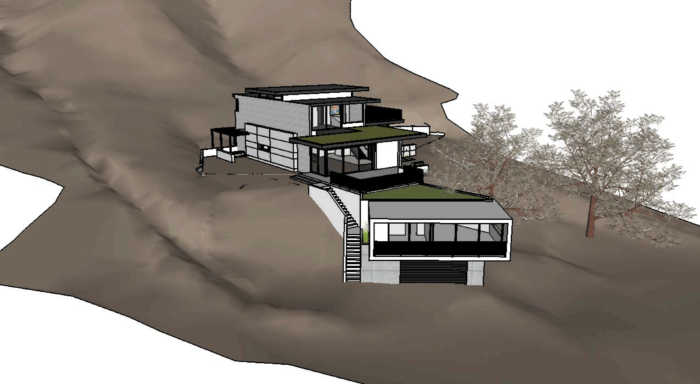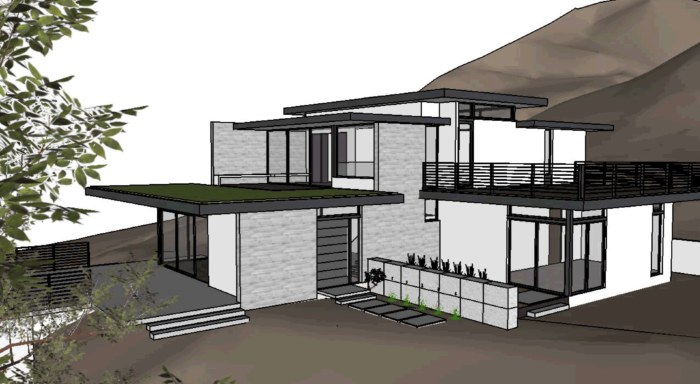We have been away from Modjeska at Haywood’s wedding — it was amazing, but that is another story — and then on vacation with Haywood, Curtis, Taylor, and Matt at Jackson Hole — this has been lots of fun, but also another story. While we have been away, the builders did the sixth concrete pour of the house. The same week a deranged moron intentionally set a fire in Trabuco Canyon, 6 miles to the south and east of us. As the map below shows, fortunately, the winds have been pushing the fire away from us and it is on the other side of the 5000 foot, main divide. Although Modjeska has been spared the worst, the Holy Jim fire has now grown to 20,000 acres, has destroyed houses and is threatening Lake Elsinore. This is why we are building a concrete house and clearing a defensible area around it. We are actually glad to be away this week since our neighbors report that the smoke and the soot from the fire have been quite unpleasant in the canyon.
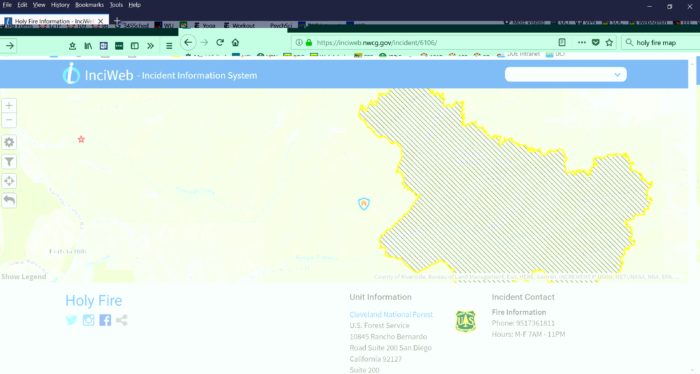
Picture 1 – Yesterday’s map of the Holy Jim fire. The location of our house is shown by the red star.
Below are two other pictures that give some sense of the power of this fire. Picture 2 is taken from the mouth of the canyon looking up to Modjeska Peak. There is actually no fire on the peak, what you are seeing is smoke and flames rising up from the area below it. Picture 3 was taken from a plane at 30,000 feet looking down on the clouds above the fire.

Picture 2 – This was taken from the mouth of the canyon looking up it to Modjeska Peak. There is actually no fire on the peak, what you are seeing is smoke and flames rising up from the area below it.
Although we have been away, our neighbor Michael kindly took and provided us with pictures. There are a lot of them, since they represent a week’s worth of work — the workmen did not work last Thursday or Friday because of all the smoke. Since we have been lazy and have not been updating the blog as Michael sent us the photos, we will try a somewhat different tactic here, grouping sets of photos taken on different days that show the same area of the house at different points in time. Below are two pairs of pictures of the deck before and after pouring the concrete. The first pair (Pictures 4 and 5) show the upper deck. The second pair (Pictures 6 and 7) show the stairway between the upper deck and the lower deck (which was poured last time).
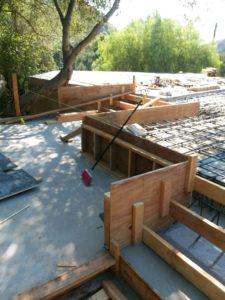
Picture 6 – Framing for the stairs near the house from the upper to the lower deck. The 2nd set of stairs is just visible in the background.
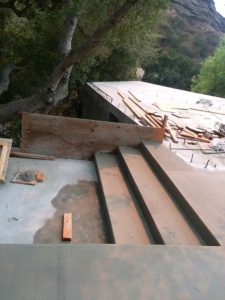
Picture 7 – 2nd set of stairs from the upper to the lower decks (the ones in the background in Picture 6) after the pour, with the roof of the apartment in the background.
The next set of photos show shows the stem wall between the crawl space and the pad where the slab will go. The slab, which will be poured in several weeks, will be the floor of the great room. Stem walls connect the foundation with slabs or the base of the actual walls of the house. There are three images: Picture 8 taken with the forms up but before the concrete was poured, Picture 9 after the concrete had been poured, and Picture 10 taken after the forms were taken down.
The final three pictures were all taken after the forms had been removed. These photos, taken from further away, give a better sense of the structure of the house. Picture 11 shows the two decks and the stairs between them. Picture 12 shows the back wall of the house. The opening will provide access to the crawl space from a walkway running at the back of the bedroom to the utility room, the door for which will be where the wall makes a right angle. Picture 13 is a view of the southeast corner of the house, where our bedroom will be.
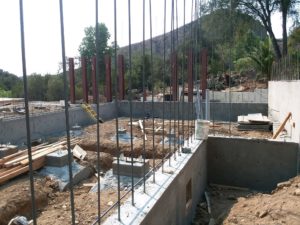
Picture 12 – the back wall of the house. The opening will provide access to the crawl space from a walkway running at the back of the bedroom to the utility room, the door for which will be where the wall makes a right angle.
