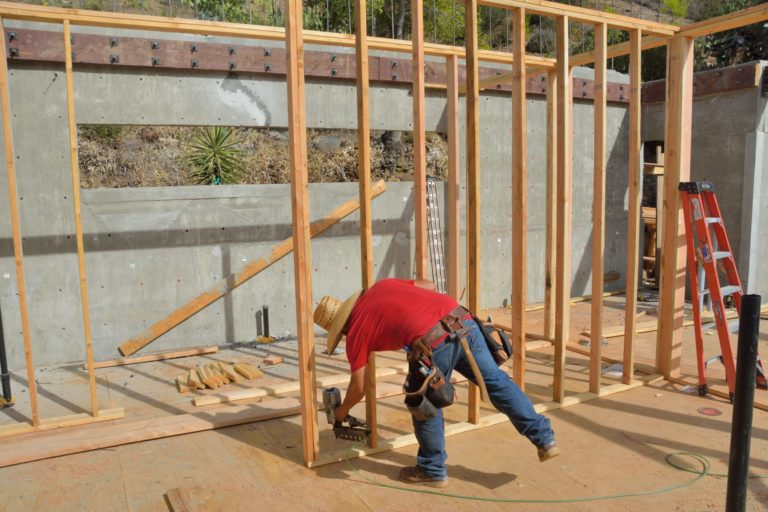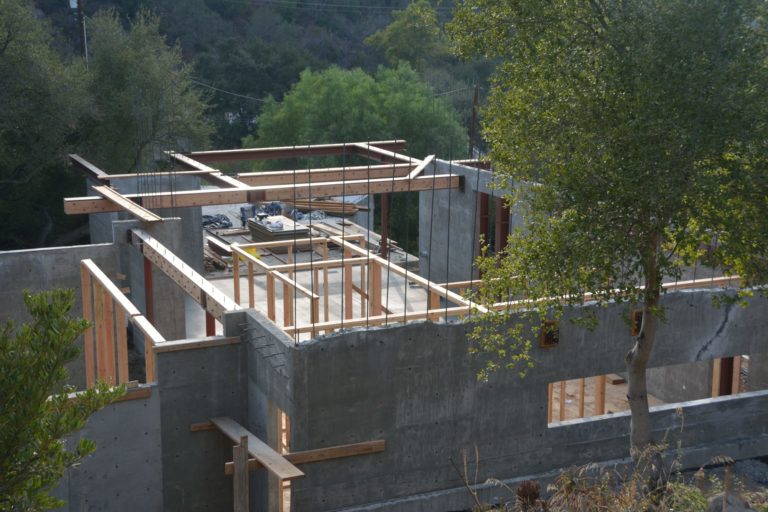Today a lot of work got done, but it was sort of a crazy day. One of the big goals was to pour the slab in the garage and the slab in the great room. Picture 1 shows the slab in the garage as it is being smoothed. You can see how this has an odd shape because of the unusual way that we expanded the existing garage.
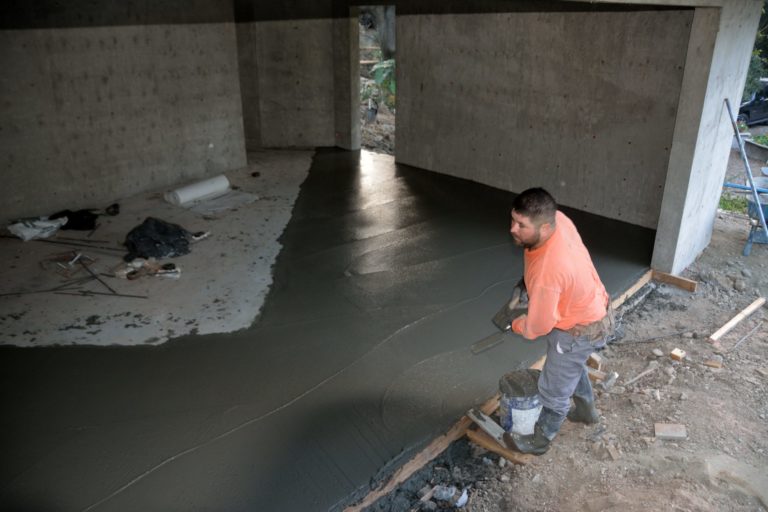
They also poured the slab in the great room, but here things were somewhat more chaotic. Picture 2 shows the concrete guys smoothing out the initial section of the slab, poured from what was left in the truck after the garage was poured.
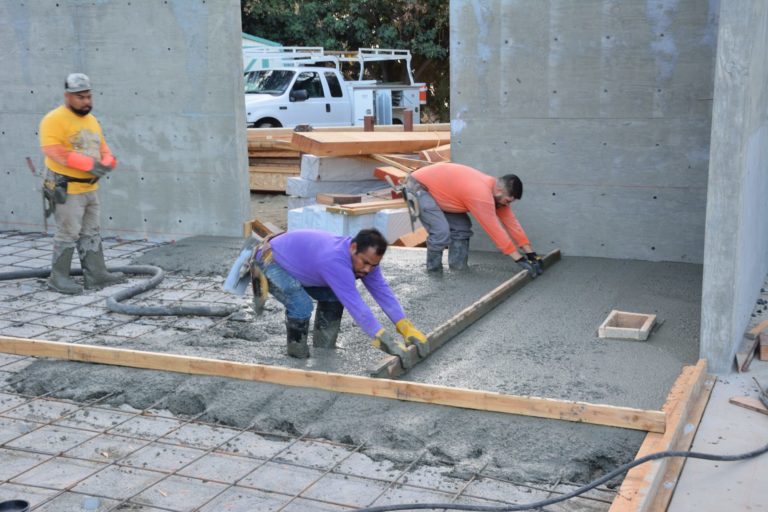
While they were waiting for the second truck to arrive — as usual, this took much too long — the framers decided that they needed to finish attaching the nailers to the steel beams above the great room (see Picture 3). Unfortunately, this created lots of sawdust and wood fragments that fell on the newly poured concrete. Picture 4 shows the concrete covered up to protect it.
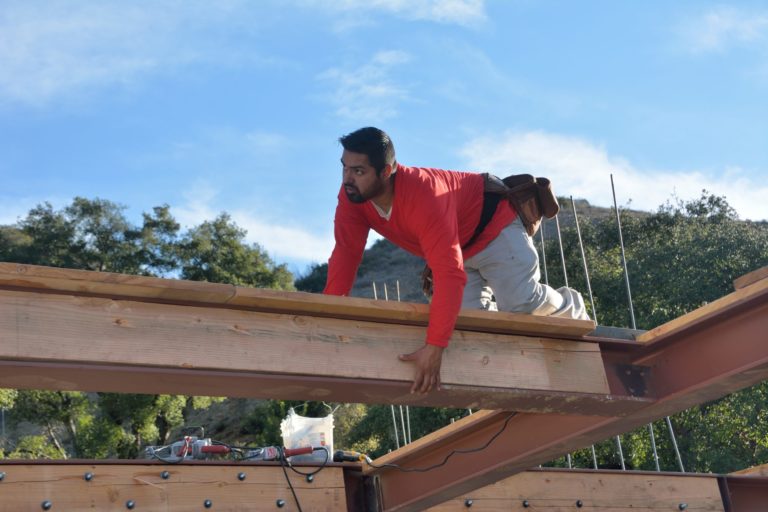
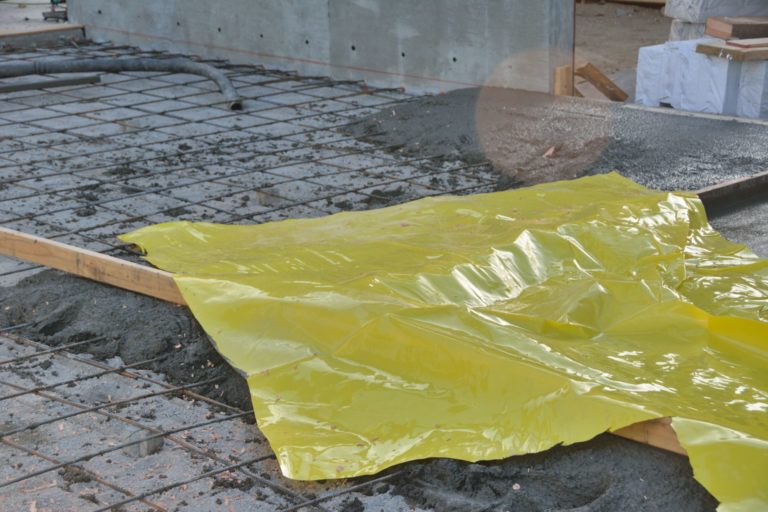
Once the second truck arrived and they started pouring concrete again, things got truly crazy, as you can see in Picture 5. Fortunately, they soon finished the work on the nailers so the concrete guys could work in peace.
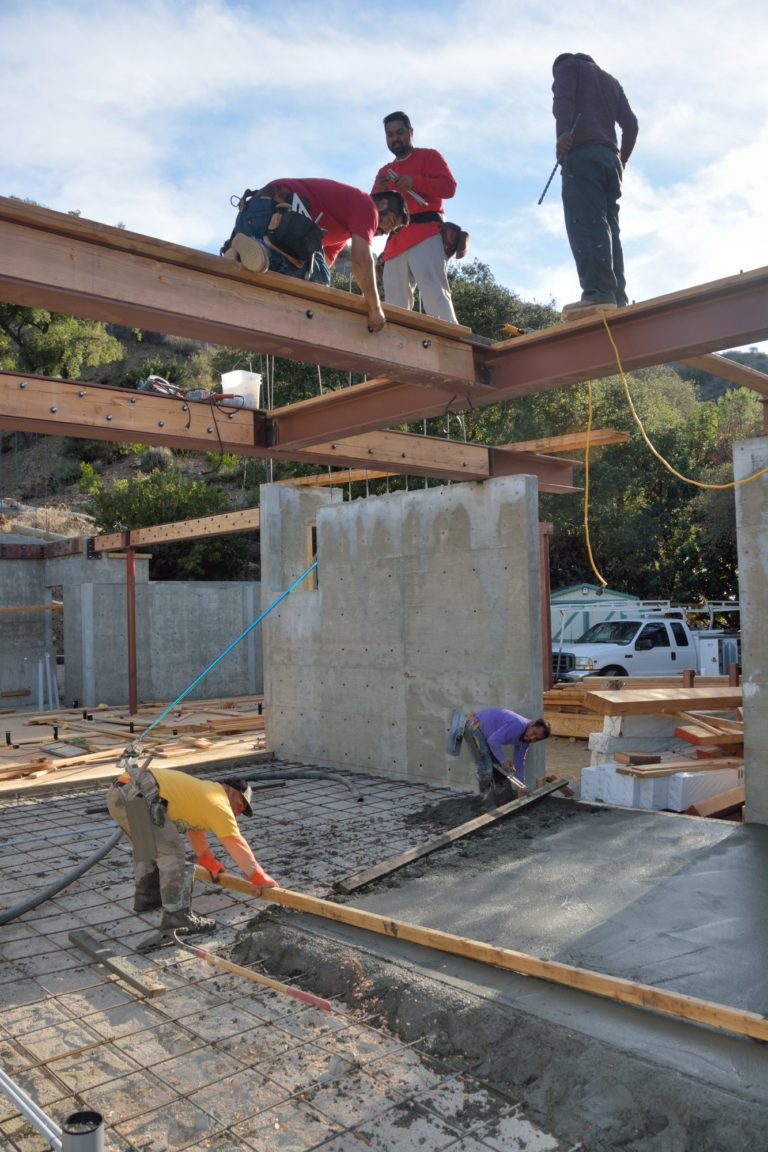
Picture 6 shows the finished Great Room slab and gives some sense of the view we will eventually have out through the Great Room windows across the deck.
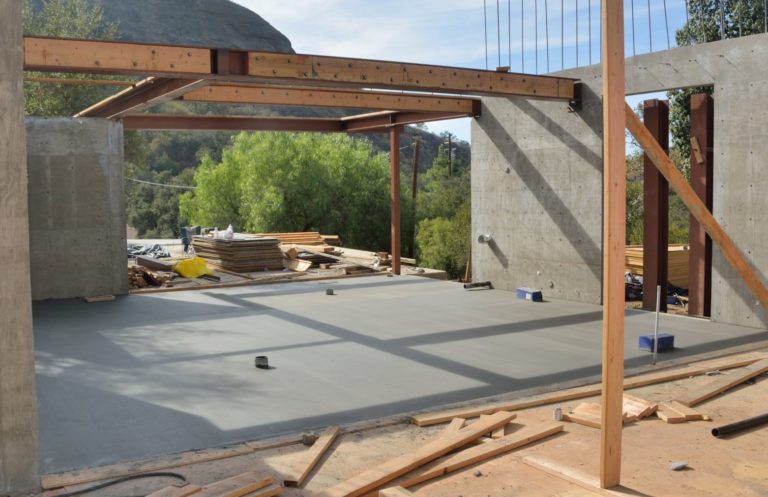
In addition to the slabs, they also poured a foundation (grade beam?) that connected the bases of all of the steel posts that will hold the gabions on the west side of the house in place. (See Picture 7.)
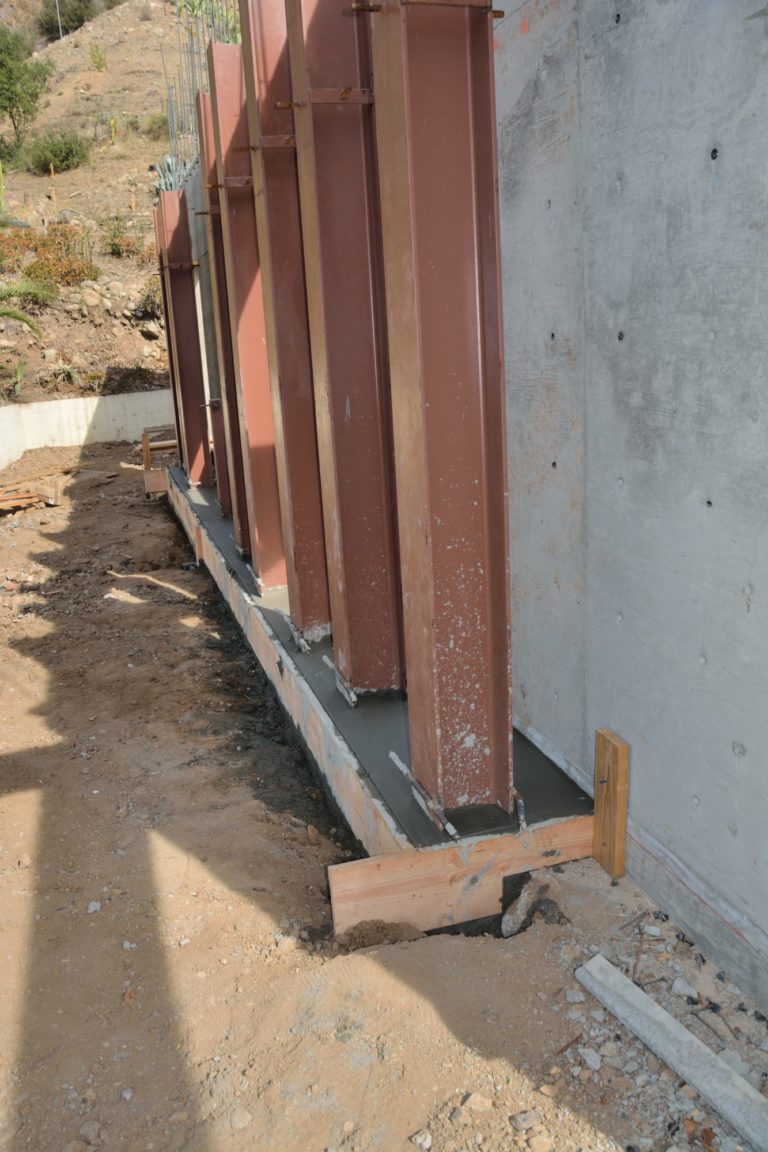
What the contractor had hoped a large crew of the framers would be doing was the walls and second-floor joists in the part of the house not over the slab. (It’s still not clear why the framers felt it necessary to focus on the nailers for the Great Room.) However, as Picture 8 shows, the two framers did start on that too.
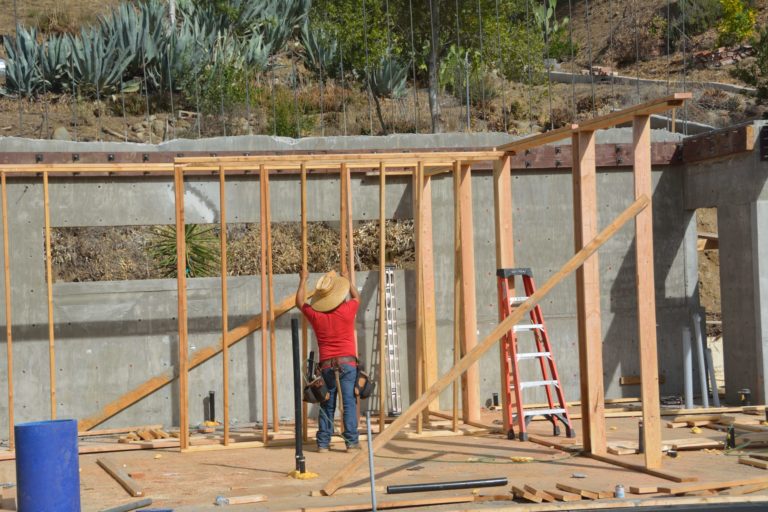
One thing that sped this process was the amazing, compressed powered nail gun that they used (Picture 9) – with one press of the trigger it completely sinks a 12-penny common nail. Picture 10 shows that, by the end of the day, they had gotten many of the walls up.
