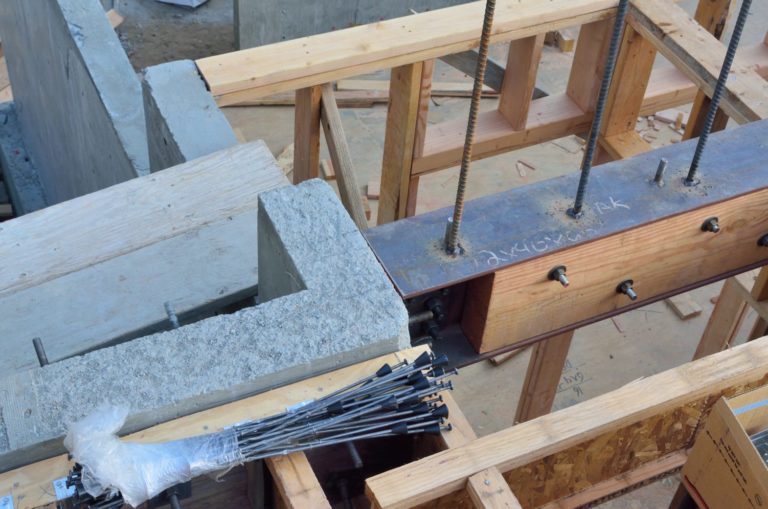No posts since last Wednesday as we have both been busy in Irvine for many of the intervening days. A week ago Friday (October 26th), the sale of our house at UCI closed and our purchase of a smaller two-bedroom condo at UCI also closed. Although we will not take possession of the condo until the day after Thanksgiving — no interest in Black Friday sales for us! — we (especially Nina) have been working hard to arrange for contractors to work on the condo once we do take possession so that we can move in by mid December. Why the rush? We are fortunate to have a rental house in Modjeska Canyon about half a mile from where the house is being built, but we may have to leave that by January 1st. Another thing that occupied us this weekend was the 30th anniversary celebration of the Campuswide Honors Program that Ted is now in his 6th year directing.
So what has happened at the house since last Wednesday? Three kinds of things: preparations for the final concrete pour this Thursday or Friday (this will be an important milestone in the project!), some framing work, but less than we had hoped, and discovering and fixing some issues that have become apparent as everything starts coming together.
Picture 1 shows the northwest corner of the house last Friday; Picture 2 shows it today. In Picture 1, they had just begun putting up the forms and rebar for the west and north walls. You can see the plywood forms on the inside of the house and the initial vertical pieces of rebar — the easy ones. In Picture 2, you can see that they have finished all of the rebar work on the west wall (right side of the photo) and covered most of it with plywood — it still needs sheets cut in half the long way to finish the top of this wall. However, they still need to finish applying the ties that hold the two sheets together and adjust the forms so that they are plumb and true, a process that can be surprisingly hard. The north wall (left side of the picture), is about half done. You can see the section of this wall that is the furthest to the left still only has its vertical rebar.
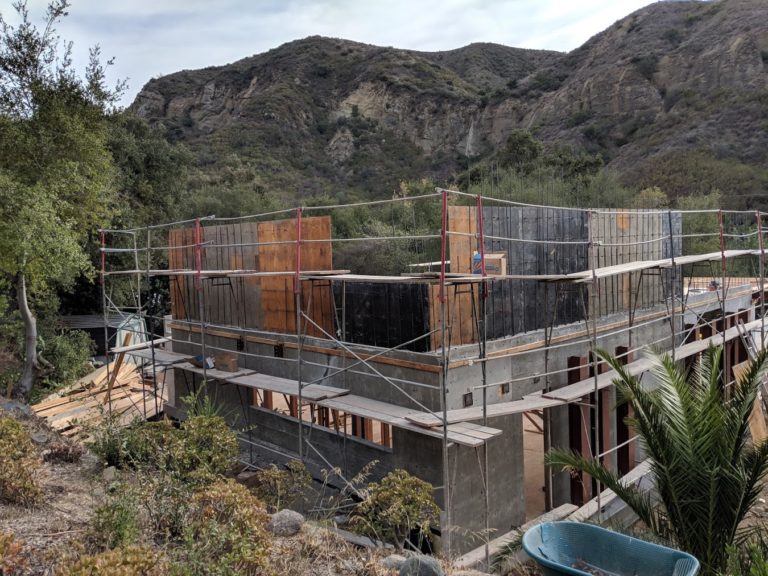
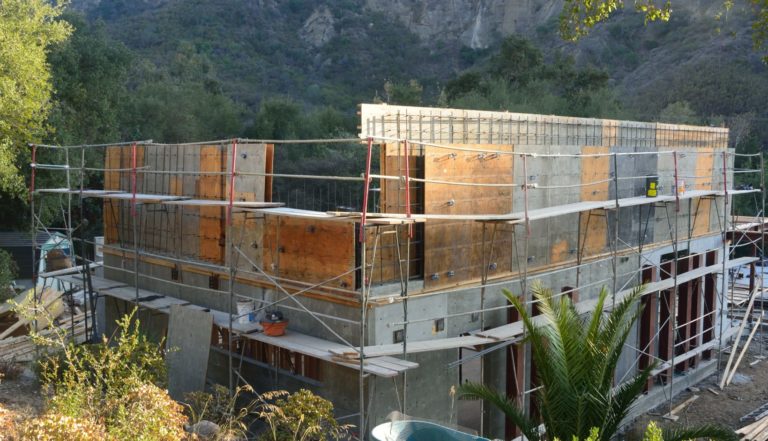
Picture 3 shows Avi and his crew working on the west wall. I just included this photo because I like it.
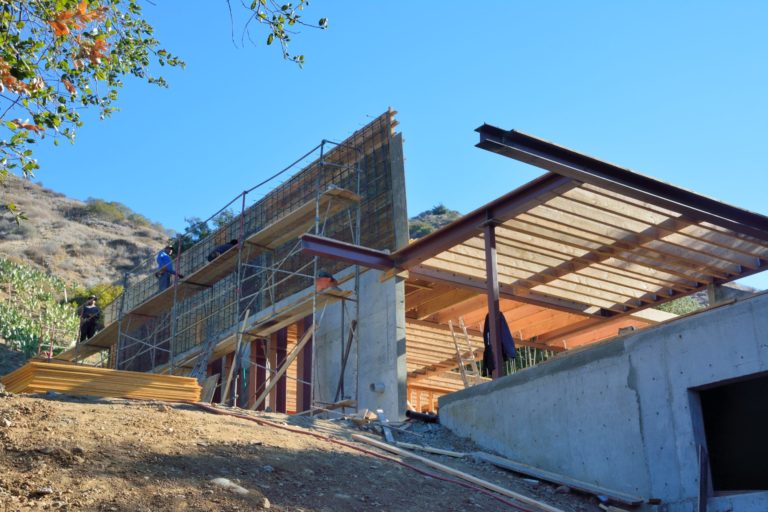
The framers put blocking between the studs (Picture 4) and some of the joists (Picture 5). The blocking is the short pieces of wood placed between successive studs or joists to help keep them from twisting. However, they had to stop doing other framing work because of some problems that were discovered.
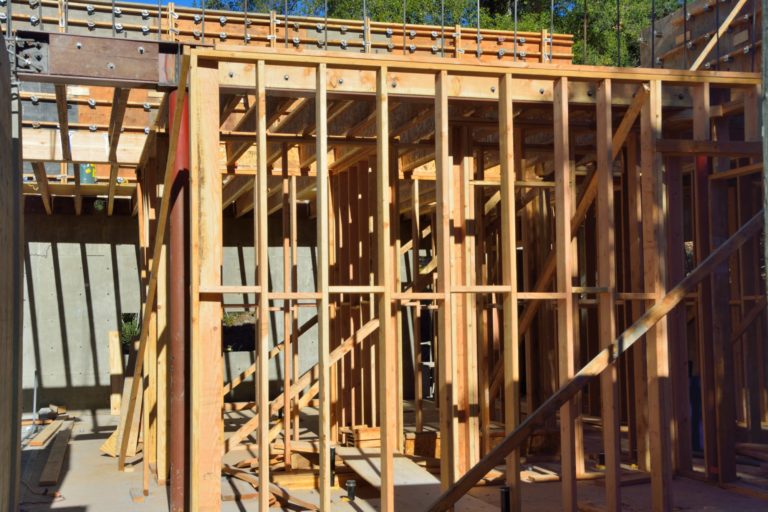
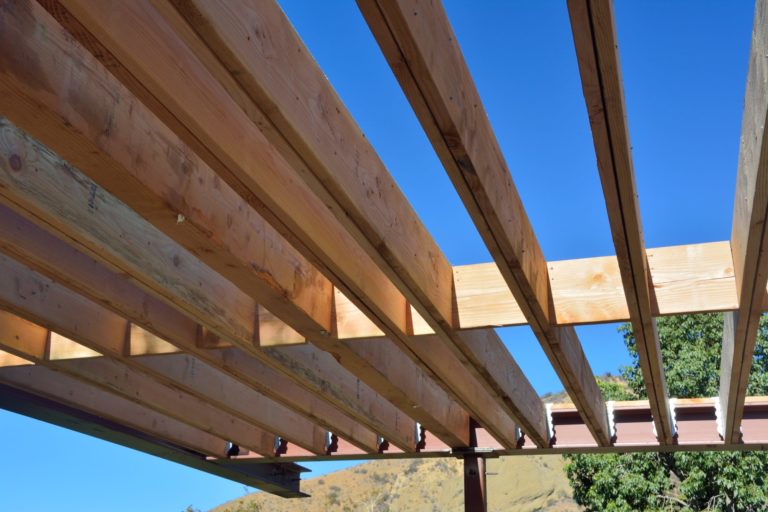
Picture 6 shows one of the problem areas. Although the framers initially put up a joist here, the contractor realized that there should be a beam here instead to support a wall on the second floor. Should have been an easy fix except that the laminated wood beam (6 layers of 2×6’s glued together), which was supposedly delivered a week before was nowhere to be found. It is still not clear what happened to it; however, until it is replaced the framers cannot put down the subflooring for the second floor which is why everyone is walking around on sheets of plywood simply laid across the joists.
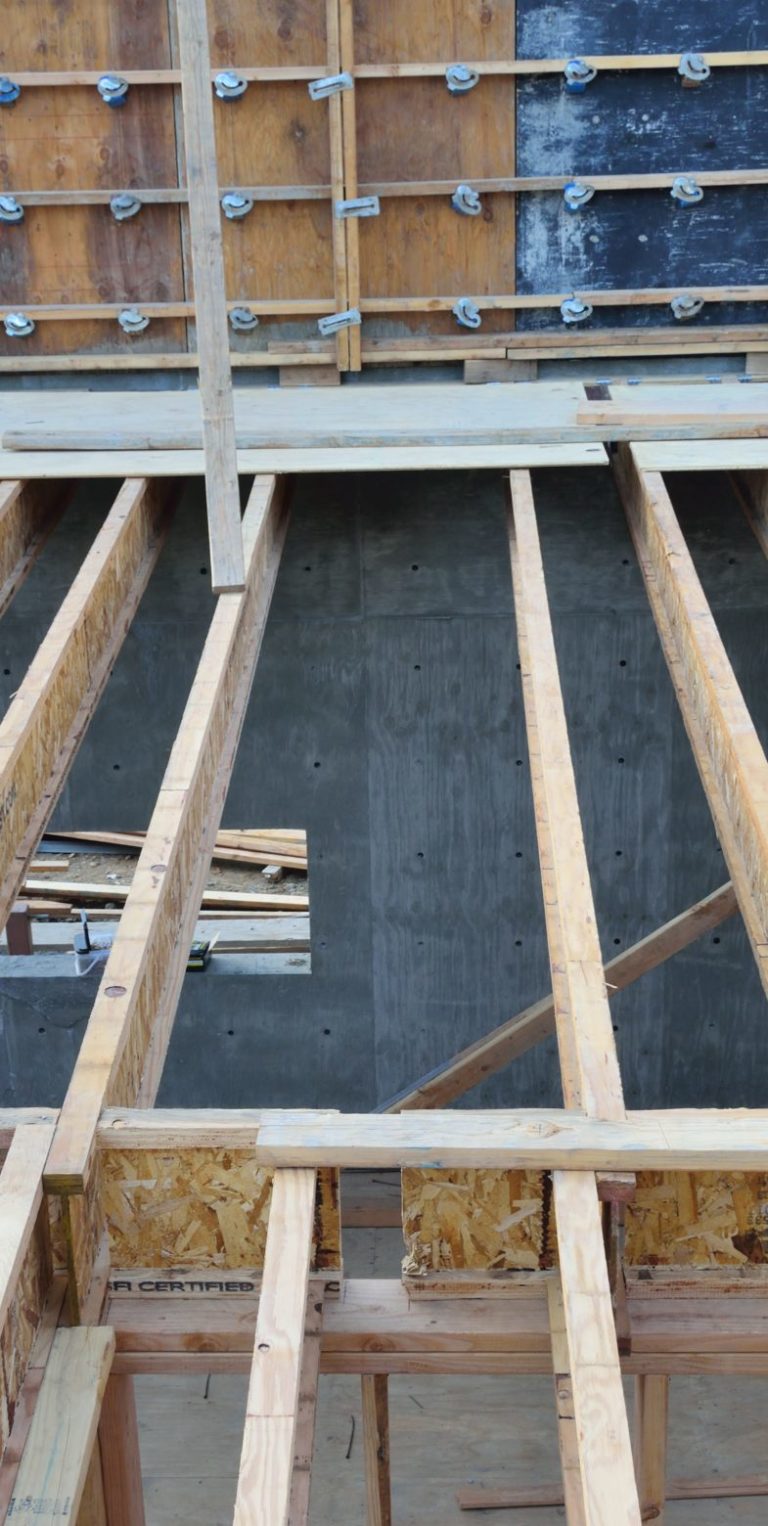
Both of the other issues are related to the steel beam, which we have discussed in previous blog posts, that will support the wall on the east side of the second floor of the house and is in turn supported by two steel posts (the ones that were too short) and connections to walls on the north and south sides of the house. This wall needs so much support because it is to be a concrete wall on the outside of the second floor of the house (all the exterior walls are concrete) but is sitting above the middle of the house not on top of a first first floor wall — so we REALLY want this wall to be well supported! Picture 7 shows the rebar welded to this beam that will connect it to the concrete wall above it.
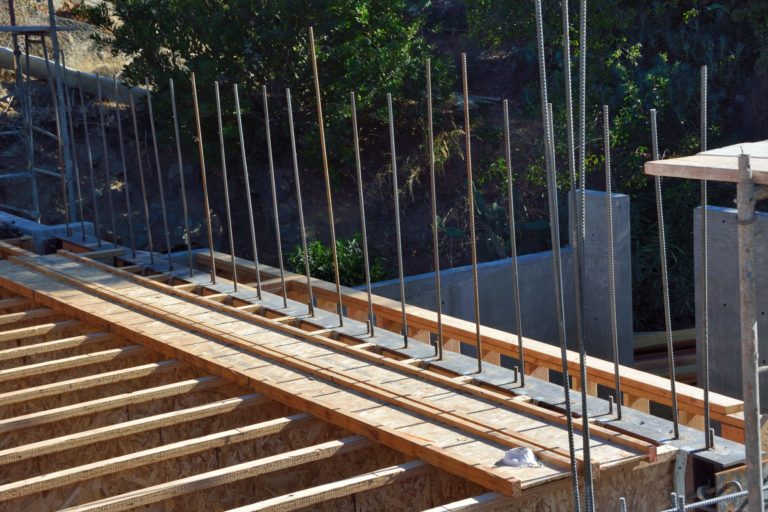
Picture 8 was taken back on October 22nd, when this beam was being installed. What you are looking at is the beam being maneuvered into place to connect it to a bracket embedded in a concrete wall on the south side of the house. What is a little hard to see is that the this connection is to a short span of concrete wall that is sitting above a window. The problem is that this piece of cantilevered concrete (and its rebar) might not be able to support enough of the weight of a concrete wall even with the help of the steel posts once they were extended.
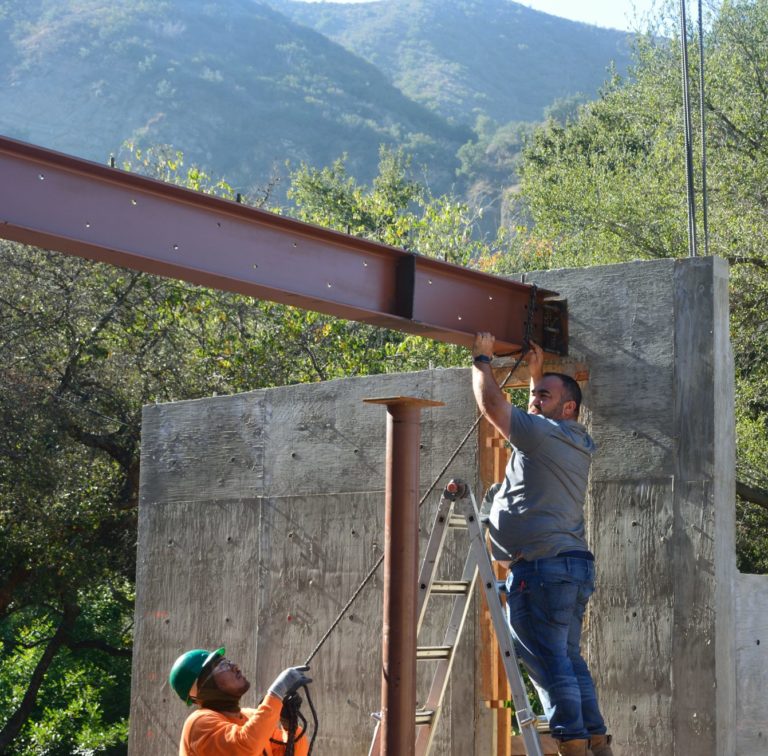
This all seemed odd to me. Fortunately, once he realized what this beam was to support, it seemed insufficient to our contractor. So, as you can see in Picture 9, he simply decided to jack hammer this concrete out.
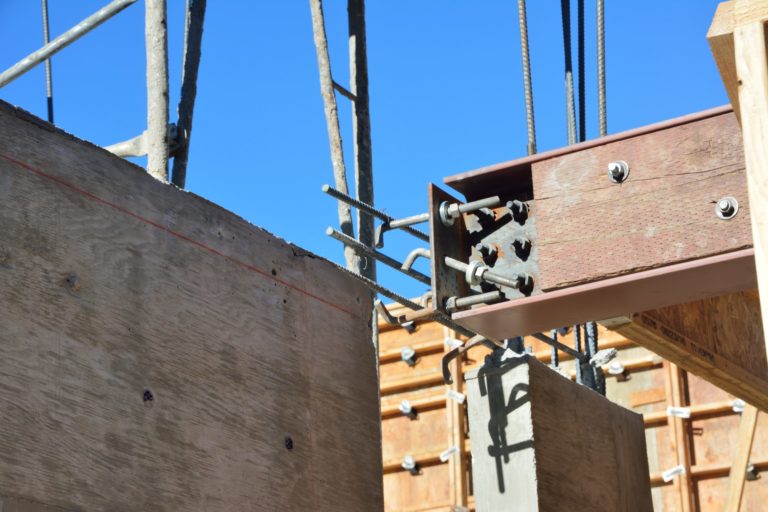
Picture 10 is a view from above. It shows that the plan is to extend the rebar and the concrete all the way across the window opening and onto the concrete walls on both sides. Vertical pieces of rebar will be epoxied into the holes you can see in the top of the concrete wall both to connect the wall above and below these joints and to tie to the horizontal rebar that is connected to the bracket holding the beam. You might ask at this point, whether raising the height of the rest of this concrete wall won’t create some new problem? Fortunately no. Originally, the plans called for a wood beam to be attached to the top of that wall and then extended over the opening for a window and door to connect with another wood beam at the corner of the house. The new concrete will simply replace the part of that beam that was to sit on top of the wall; the rest of the beam, which runs over the window and door, can be supported by a hanger attached at the end of the new concrete. This will increase the support for the steel beam supporting the concrete wall, spreading it over the entire wall, without decreasing the support for the wood beam over the window.
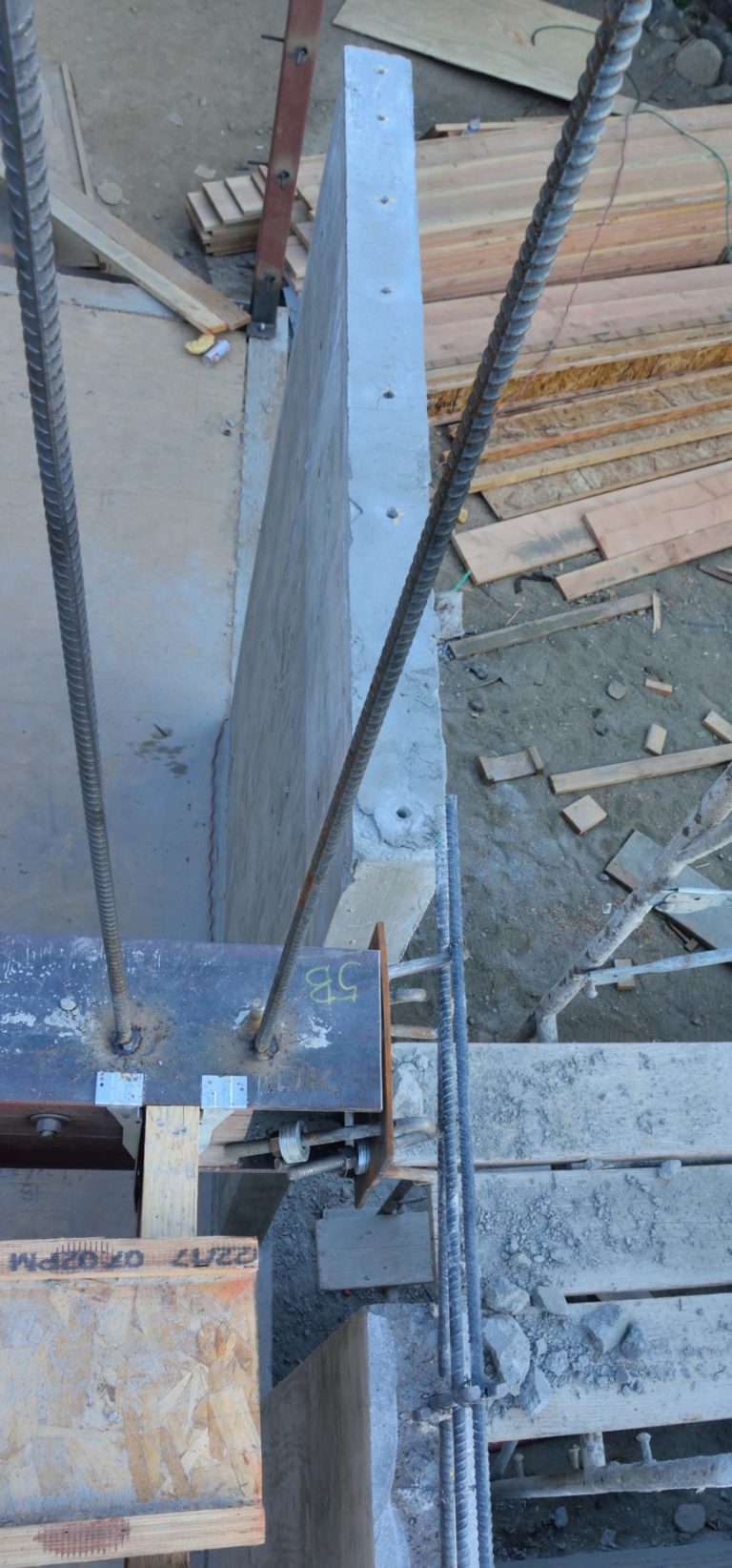
There was also a small problem at the other end of this beam. As Picture 11 shows, the existing concrete wall and the one that will be on top of the beam do not quite line up. Because of this there will be a 4″ jog in the concrete wall on the outside of the house. Fortunately, the jog occurs where an interior wall meets the exterior wall and so will not be obvious inside the house. On the outside, the jog is occurring in a location where it will be quite hard to see. It’s still not clear how this misalignment came about, but fortunately it won’t matter.
