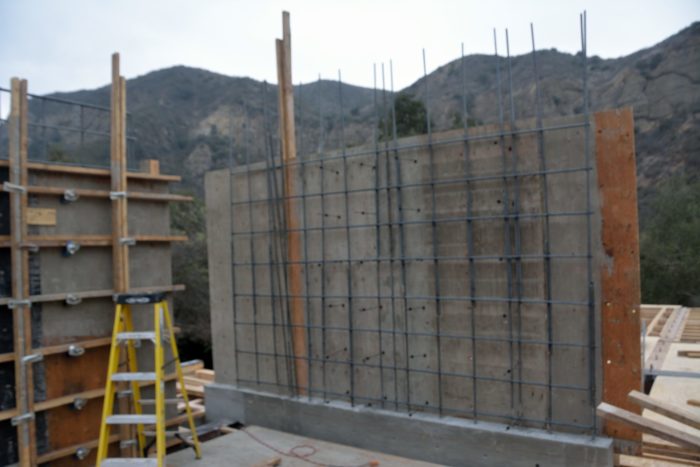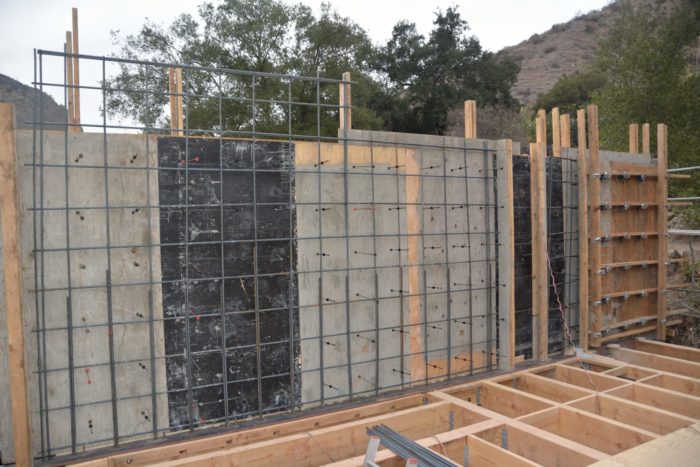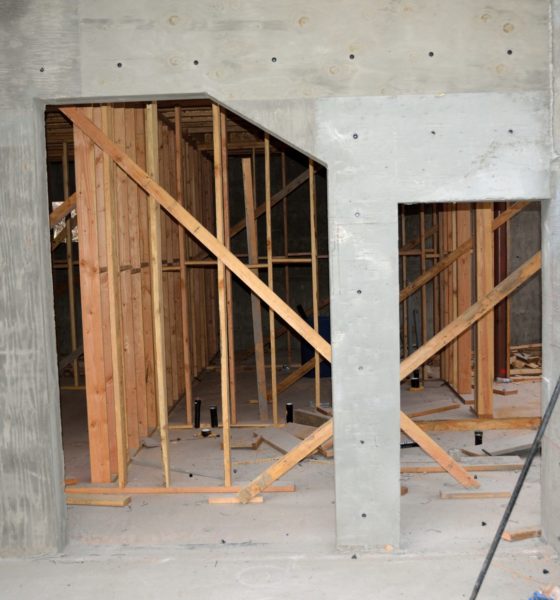They are on schedule to do the final pour on Wednesday. Today they made progress on the rebar for the final two walls. Picture 1 is the top to the missing wall. Picture 2 is the wall on the steel beam.


Picture 3 – Is one that I should have included yesterday. It shows the bottom of the missing wall. The shorter opening on the right is for a door from the hallway behind this wall into a storage space under the stairway. The opening on the left is the passage between the great room and the hallway. It is cutoff on its right side because this passage goes under the stairway to the second floor.
