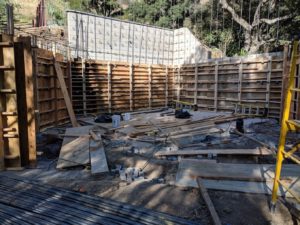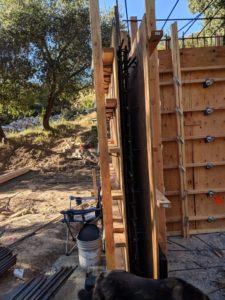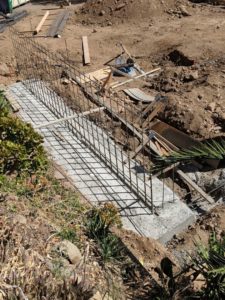We haven’t written since last Wednesday because it was just more of the same each day, including Saturday. More rebar, more plywood, building the forms for the garage walls and now also some of the back wall of the house. The contractor wants to get it inspected on Wednesday and pour cement on Thursday. The first photo shows that they have been getting up plywood on all sides of the garage. The second one is a close-up of the left side of the first one, showing the gap that will be filled with cement. Obviously before they pour the cement, they will close off the end. The plywood abutting the extant walls are 4 inches from the walls. That four inch edge will provide support for the ceiling/floor between the garage and the apartment above. To hold the 2x4s that, in turn, holds the plywood in place, they had to sink 1/2″ bolts into holes filled with epoxy that they drilled into the existing concrete. There will also be a support wall in the middle of the garage.

 On the house plot in the third photo, you can see that they have woven more rebar.
On the house plot in the third photo, you can see that they have woven more rebar.