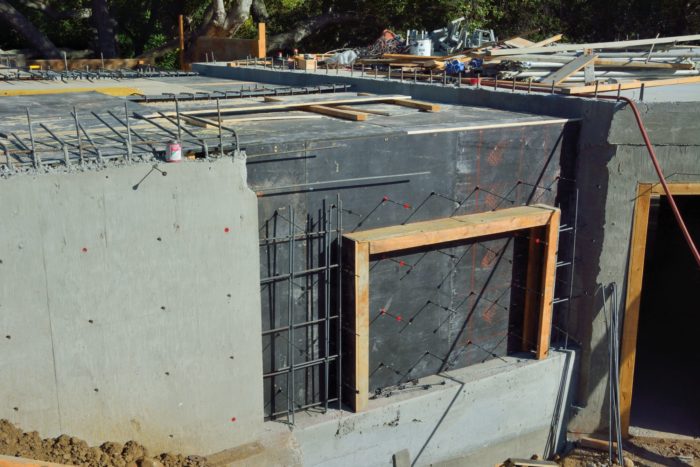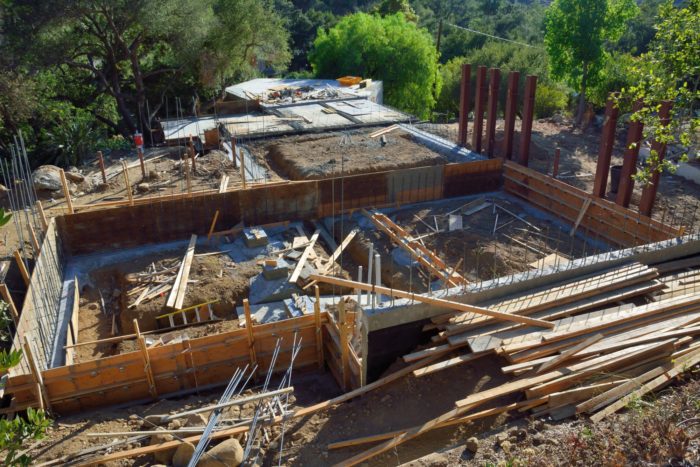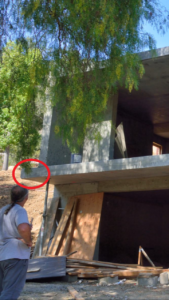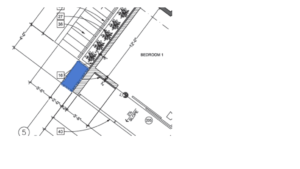They are trying to get ready to pour the upper deck and the walls around the crawl space of the house on Friday or Monday. Picture 1 shows the forms for the last section of the deck wall and the decking for the upper deck. The wood frame is for a low door that will give access to the area under the deck.
Picture 2 shows the plywood for one side of the forms for the foundation around the crawl space. for comparison, this photo is taken from roughly the same location as Picture 9 in the last blog entry.
Picture 3 shows a small goof. The area circled in red should not be there and makes the garage look asymmetric. This is a mistaken extension, shown by the blue rectangle in the inset (Picture 4) from the plans of a planter in the wall of the apartment along the stairway. Our architect caught this just from looking at one of the photos posted in the last blog!–I guess we know someone (besides Cecily) is looking at this. Fortunately, the contractor says that it should not be hard to cut this out.



