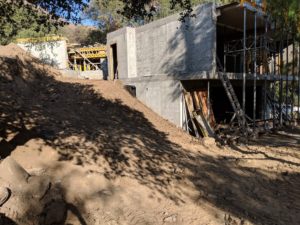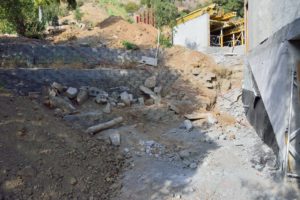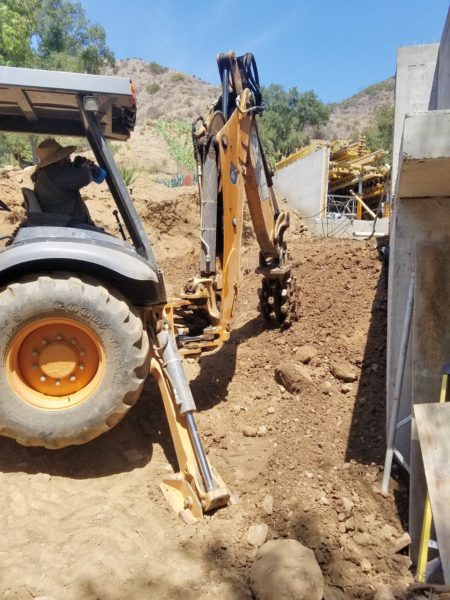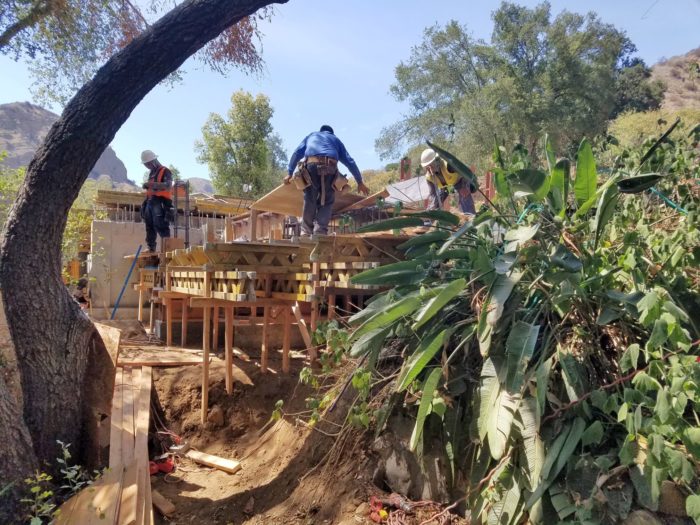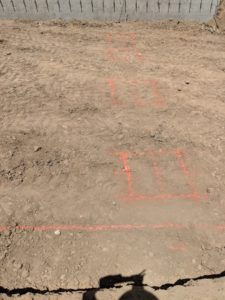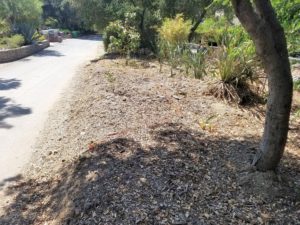Today the backhoe continued with the grading and compacting of the slope next to the garage that will become the stairway to the garage and the deck. Picture 1 shows what this area looked like this afternoon. Picture 2 is the same area, from almost the same viewpoint taken last week before any grading had been done. Because a concrete stairway will be built on this slope, it is necessary that the soil be heavily compacted. Picture 3 shows the device that they attach to the backhoe to do this — sort of looks like a meat tenderizer.
Meanwhile work continued on the framing for the part of the deck slab that will be cantilevered under the oak trees (Picture 4). This should be an amazing space.
Finally, they marked out the locations of the footings in the crawl space for the posts that will provide support in the center of the house (Picture 5). We marked out an area along the street where they will remove the sediment from the Modjeska Canyon Rd right of way that was dumped there to clear the road amid heavy rains in 2010 (Picture 6). This should make it easier to park on the road.
