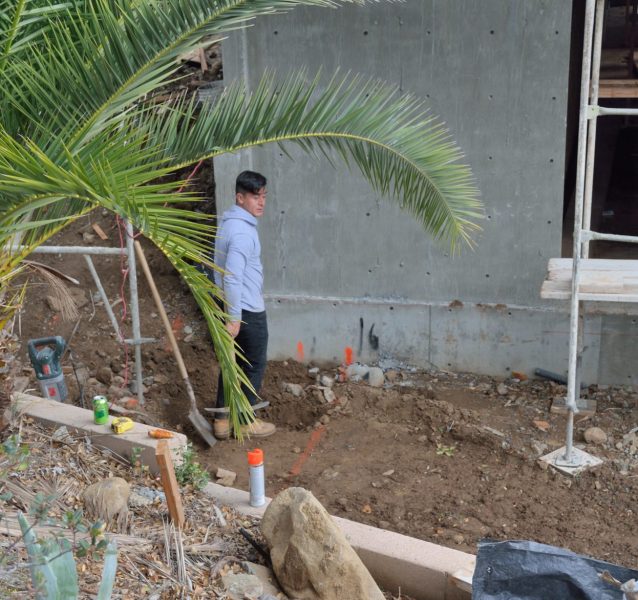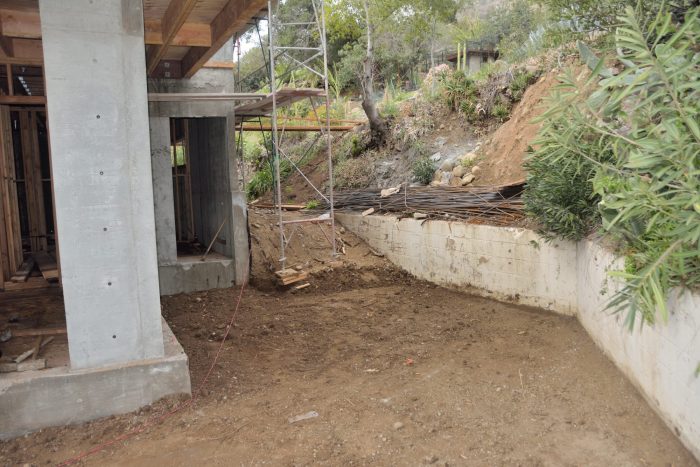This morning a new crew cleared away the refuse from the framing and then began digging the trenches needed for the footings for two retaining walls that will extend out from the back wall of the house.
Picture 1 shows the work on the west side of the house. The orange lines on the ground indicate where the trench for the retaining wall needs to be dug out. Probably because of the limited space, this will be dug by hand. The first foot of this trench needs to be
Picture 2 shows the back wall of the house on the east side. The retaining wall here needs to join up with the back wall of the house visible near the center of the photo. This trench needs to be substantially deeper and wider than the one on the west side. Fortunately, this area is also more accessible and so they should be able to use a machine to dig the trench for the footing.

