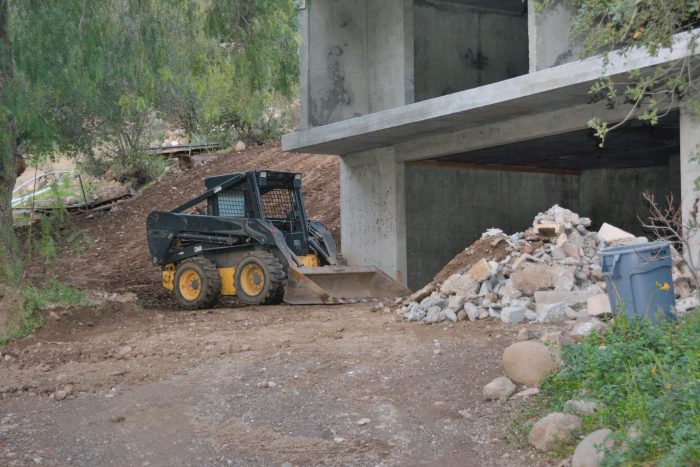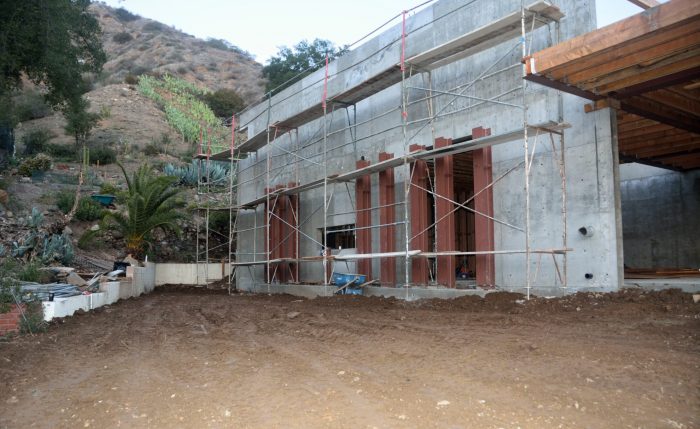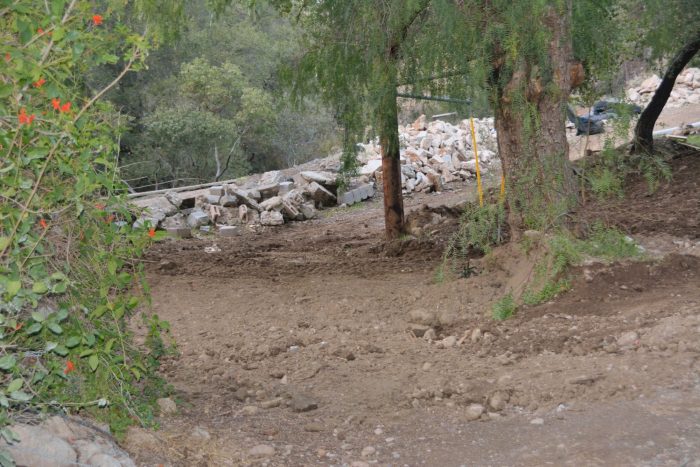Note: The blog post for Monday, which is below, did not get posted in time to get distributed Monday, so there is an addendum for Tuesday at the end.
After a few days with little happening because our contractor had been away for a week and we had several days of rain, finally there was visibile progress today in two areas. First, one crew started to do some long needed clean-up of construction debris. Picture 1 shows that they have already filled their truck once and there is still much in the pile — and this is just one pile of several!
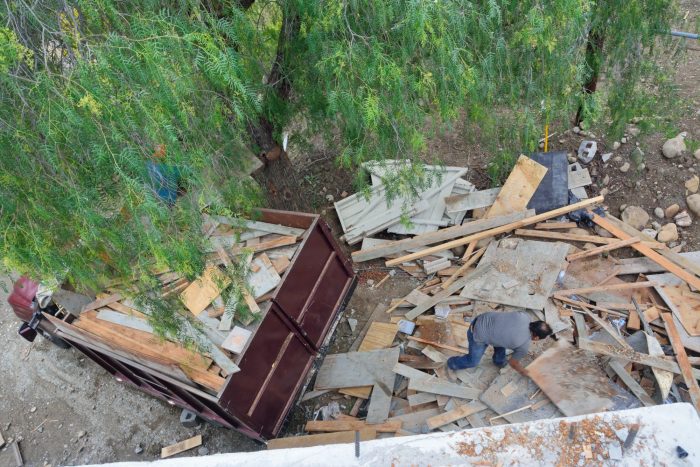
The other exciting thing is that they began the framing of the second floor. Picture 2 is an overview of the framing taken from what will be the green roof on the south side of the house.
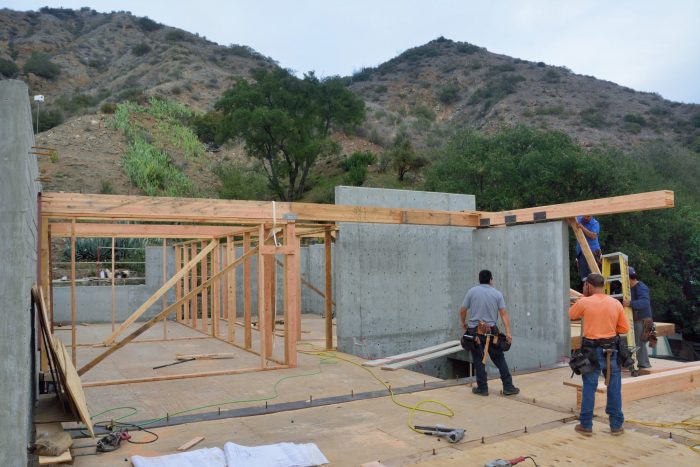
Just before Picture 2 was taken, they were attaching a beam that will support the overhang from the front door. This is shown in Picture 3.
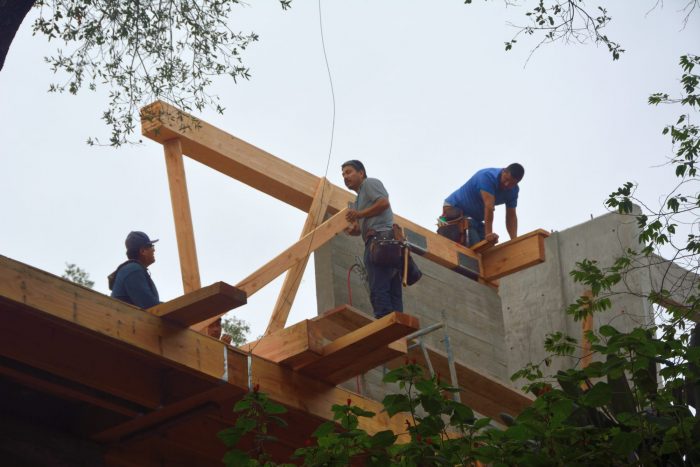
Pictures 4 and 5 show them placing another beam that is in the ceiling at the stairwell and extends out to form the overhang for the deck on the south side .
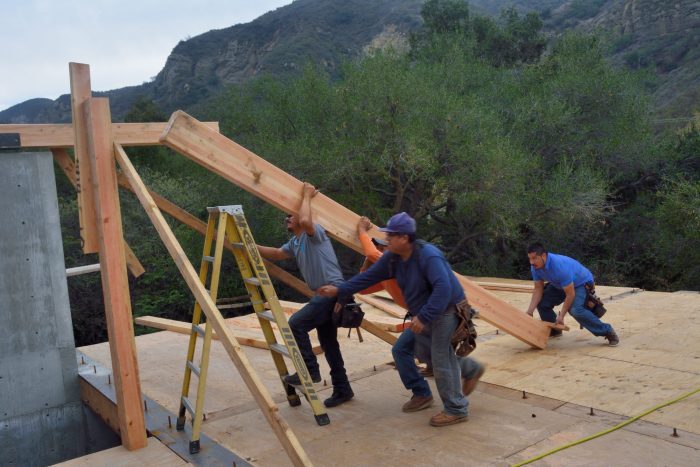
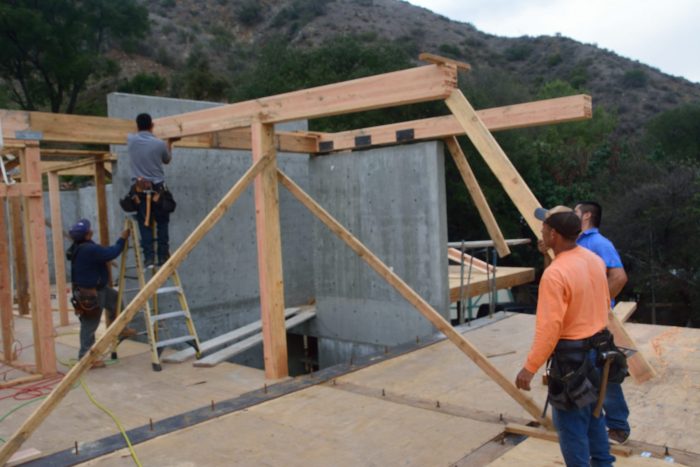
Just to do any of this, as Picture 6 shows, they had to carry the materials up from the bottom of the yard and then lift them up on the second floor.
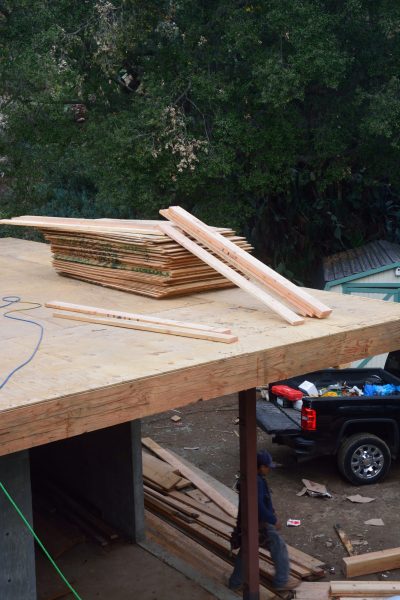
On Tuesday the framers completed the structure of beams on the south side of the house, and added studs and beams that are not visible in Picture 7.
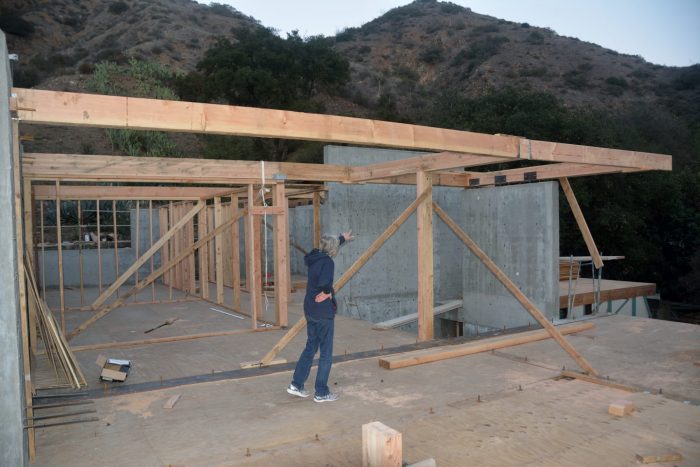
The clean up continued along with grading of the area outside of the garage (Picture 8) and by the house (Picture 9). For the first time in months we can now drive the truck up to the level area above the west side of the house where the solar panels are (Picture 10).
