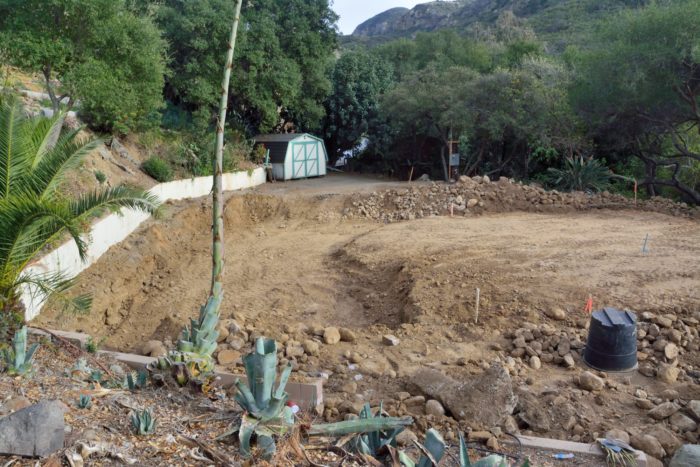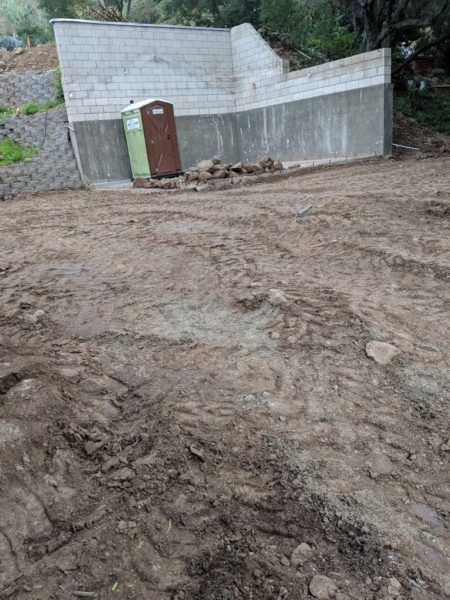I have not kept up-to-date this last week due to too many other things to do, and how many pictures of dirt fields do you want to look at?
Last week they finished digging out, removing rocks, and compacting down the house foundation area. Around all the edges, were the rocks they hauled out. Here are pictures of two sides of the area.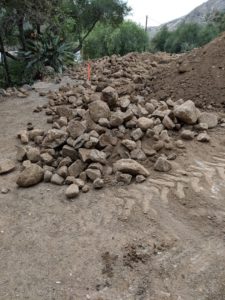
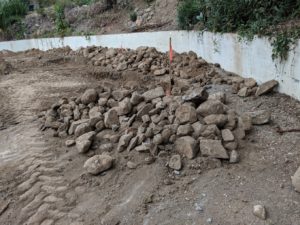
Here is a summary of the final work on the house pad from Ted based on the following photos.
Most of the flat, raised area will be the LR/DR that is on the slab. You can see the blue stake to the right of the image, which shows that this area is at the correct grade. I believe that this area ends on a line that joins the two stakes with the orange flags on them. Much of the area in the left of the frame that has been dug out lower is where the kitchen and our BR will be. Once they have constructed the foundations for the walls, the extra area to the right of the current retaining wall that has been dug out will be backfilled. The remainder of the dug out area will be crawl space under the kitchen and bedroom areas.
The black barrel in the right foreground is marking the access to the septic tank, to help the backhoe driver keep clear of it. The white plastic pipe, sticking up near this, marks the end of the old sewer line that went to the septic system. Eventually, they will dig this back out and reconnect to it.
The blue stake shows that the height of the pad that will go under the slab is 1034.17 feet above sea level.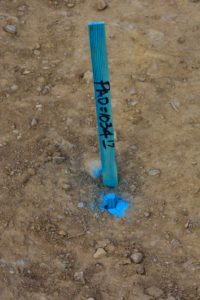
The last two days involved digging out the foundation for the garage extension, as the new garage will be considerably bigger than the old. This required moving a magnolia tree down to the street and relocating some daffodils. This picture is of the new compacted area around the garage.
