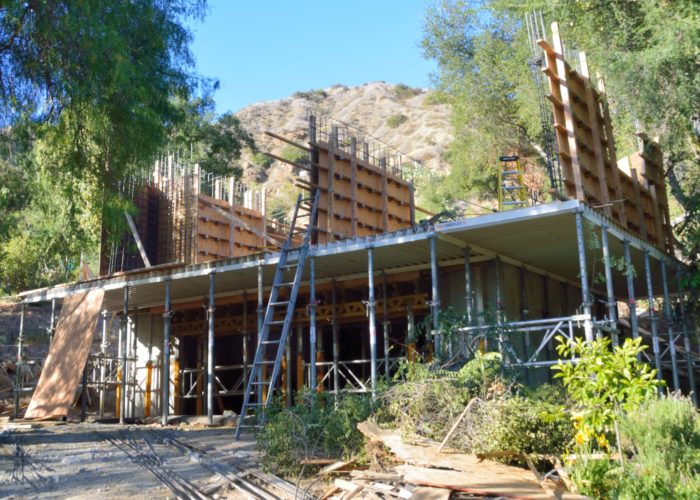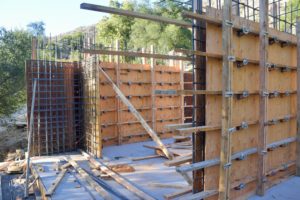Yesterday, we thought that we had come to a solution for the problem of raising the height of the apartment ceiling by raising the roof slab to match the height of the deck slab. This morning, however, that solution looked less simple: with the roof slab and the deck slab at the same height, the deck slab could no longer be supported by the garage/apartment wall that supports the roof slab. Fortunately, two calls to the structural engineer later, it became clear that, although, in the original plans, the deck slab was over the wall of the garage, it was designed to be free-standing and unconnected to the garage. So, in the revised plan, the deck slab simply extends to within an inch of the roof slab, but they are not connected; instead there will be an expansion joint between the two slabs. It is fortunate that this is true, since any other kind of change would have required further review by the County, which could have set work back several weeks.
With these issues resolved, the major work of the day was to continue working on the forms for the apartment walls, as shown in Pictures 1 and 2 below. This work needs to be finished on Monday, so that they can have an inspection on Tuesday, and pour concrete next Wednesday.

