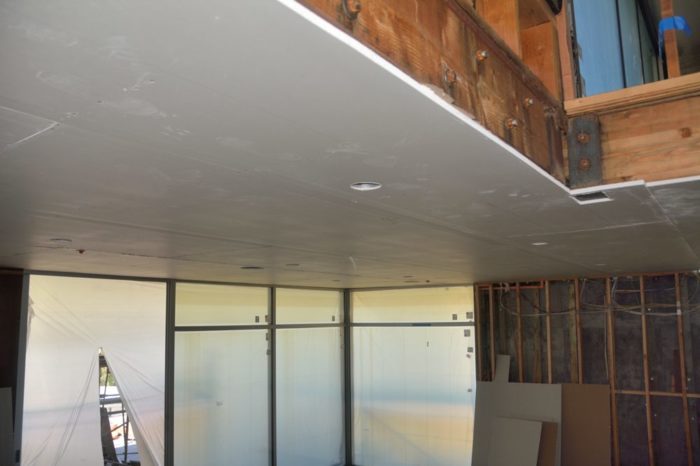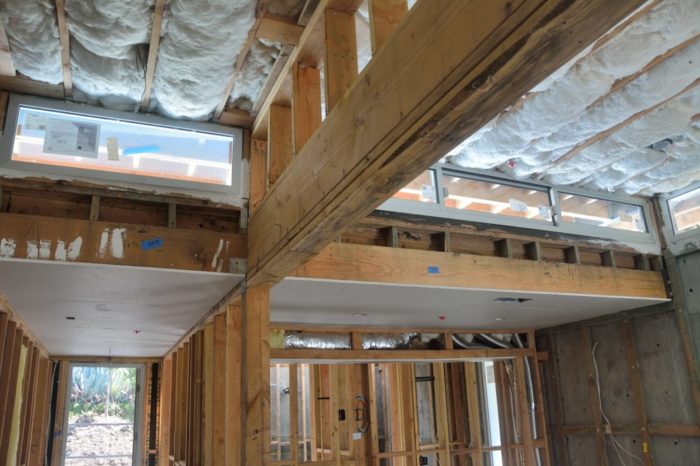This post could/should have been done last Saturday, but somehow, like so many of the deadlines of this project, that slipped. As Picture 1 shows, the stucco people continued the process of putting up the insulation on the outside concrete walls. Picture 2 shows that they were making good progress on the west wall last Friday. By today that work should be done.
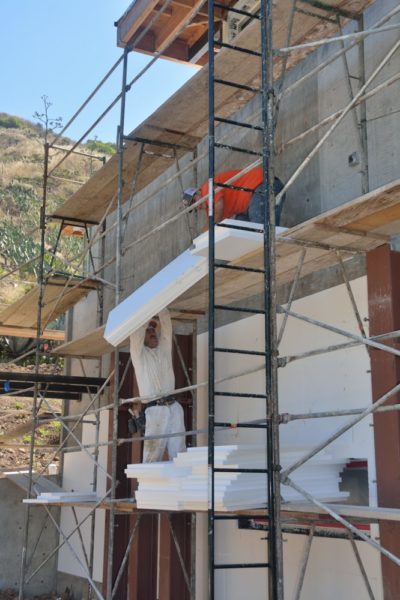
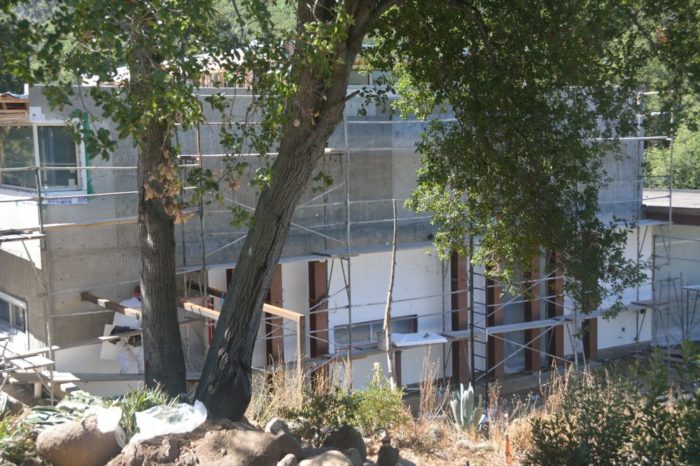
Picture 3 shows the large fan unit that the HVAC people installed on the back of the house. Fortunately, it will not be too visible there. This fan will draw air through the crawl space to keep it dry. That air will, in turn, be drawn from inside of the house. Apparently with a house as solidly built as this one, it is necessary to have a fan that continuously draws air out of the house so that fresh air can enter the house. Although the unit is large and will run continuously, it does not actually draw that much air — the size is for efficiency and noise reduction.
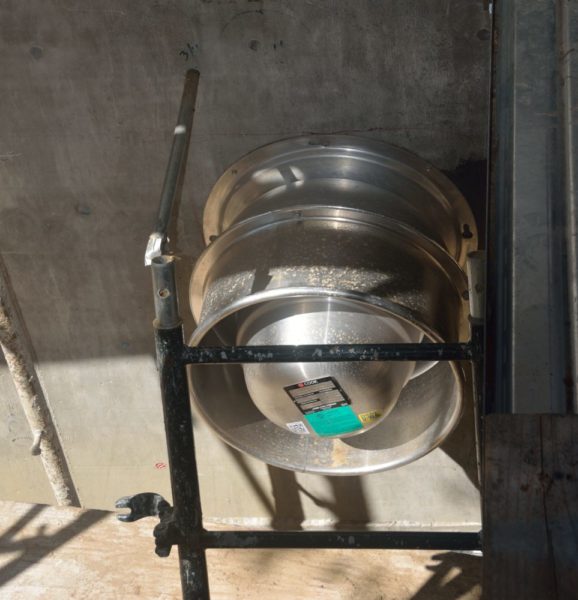
They also continued putting up drywall on the ceilings. With the pocket for the sliding door in the great room in place, they were able to do that room (Picture 4). They also did the low-roof, but not the high-roof ceilings upstairs (Picture 5). Unfortunately, they cannot do the walls until the door frames are in place. Those door frames were originally to be delivered last Friday; then they were going to come today; the word today is that they will be delivered NEXT Wednesday — very frustrating since all the interior work has ground to a halt waiting for this.
