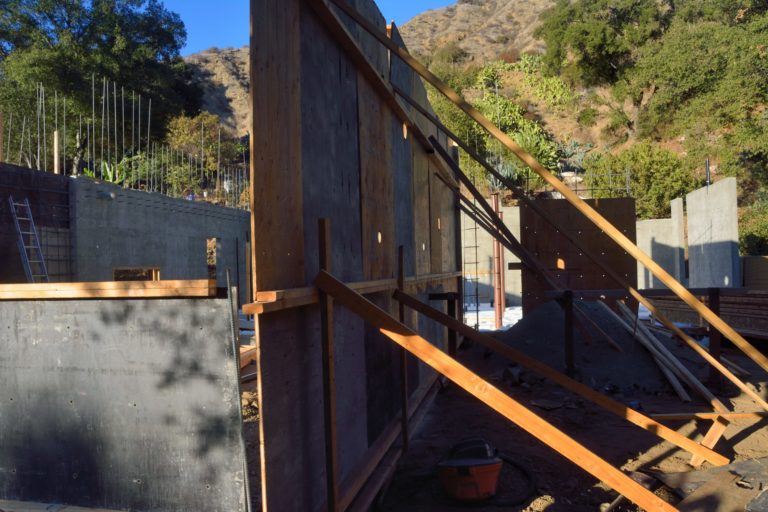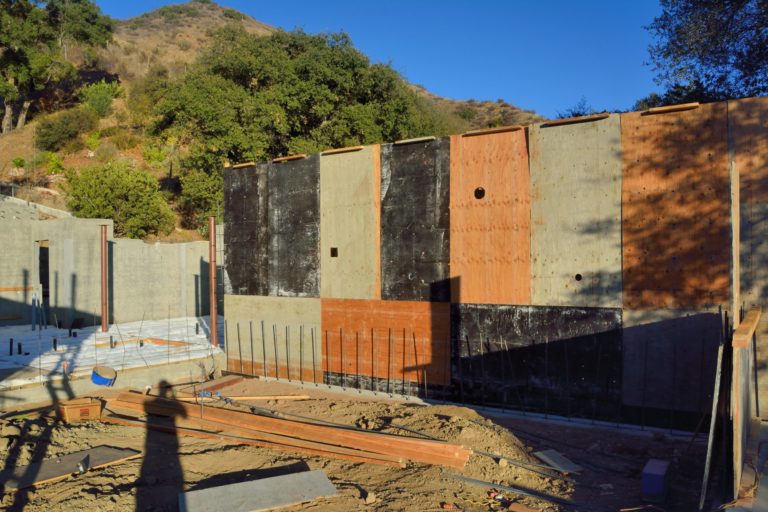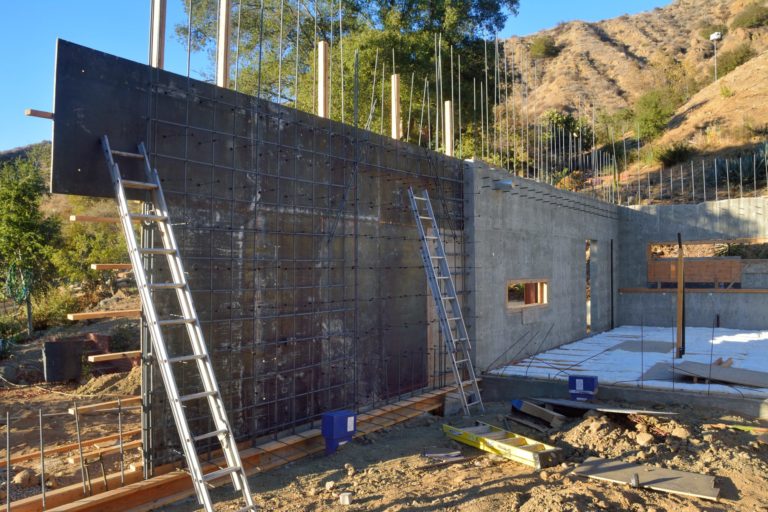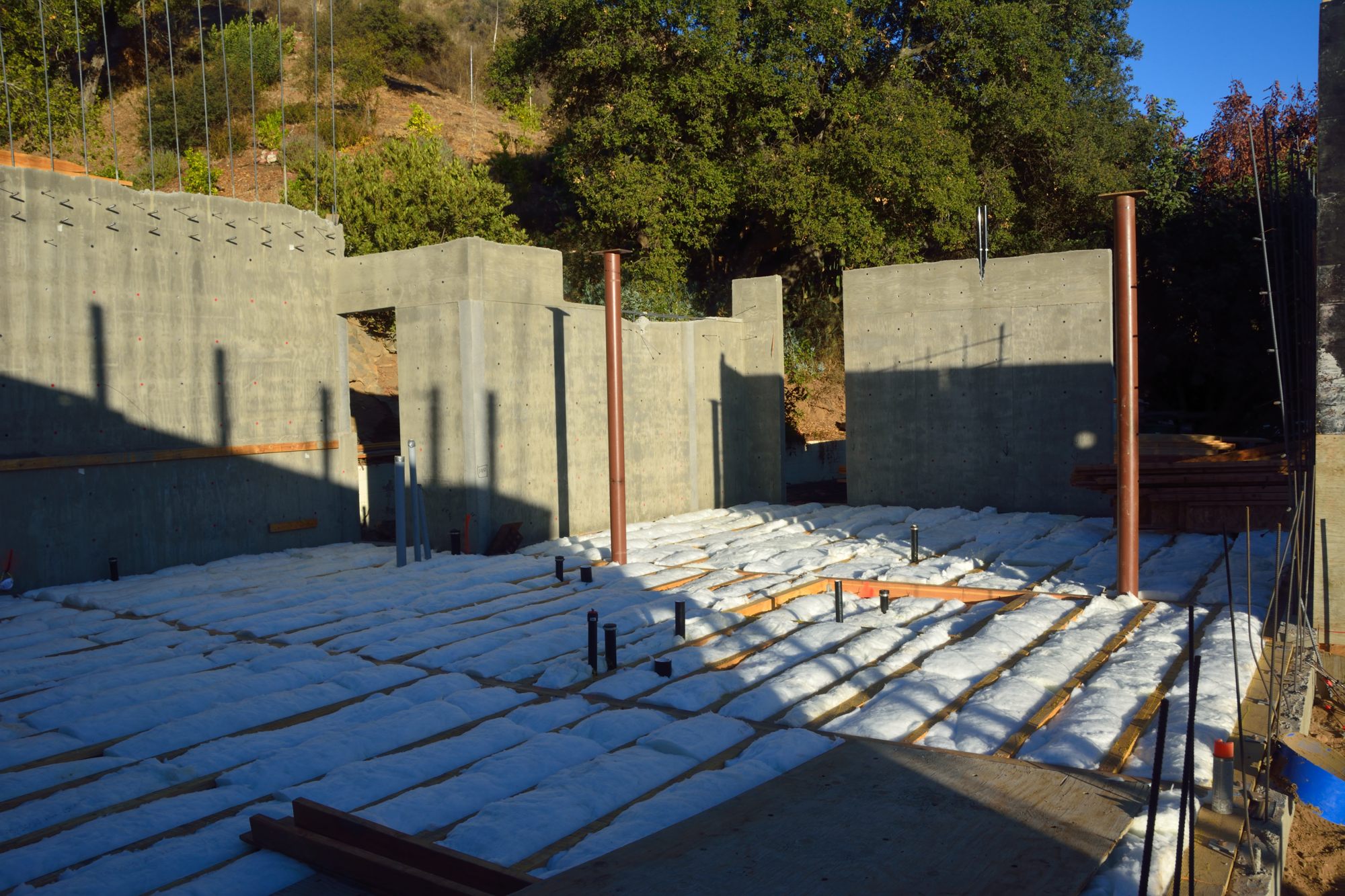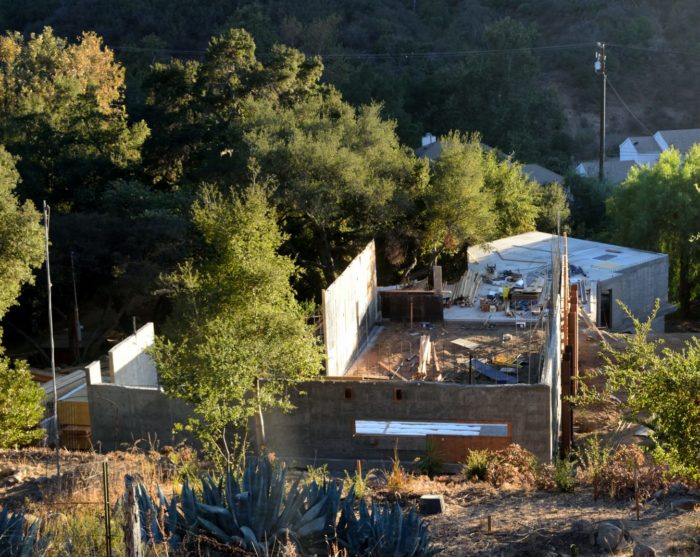We have been busy packing up our house in Irvine that we are selling now, even though the new house will not be done
In addition to working on the wall on the west side of the great room, they have also been putting up the forms for the wall on the east side of the great room. This is the wall that will have the front door in it. Picture 1 shows those forms from the outside; Picture 2 shows it from the inside. The inside of the plywood form for this wall will be lined with strips of heavily grained wood so that the outside of this wall will have a “board-formed” look.
Picture 3 shows the rebar that they have been putting up for the wall on the west side of the great room.
Picture 4 shows the fiberglass insulation that they installed today between the joists in the floor over the crawl space.
Finally, Picture 5 provides a bird’s eye view of the construction taken from the hillside above the house. The wall that you can see in the middle of this picture is the one on the east side of the great room.
