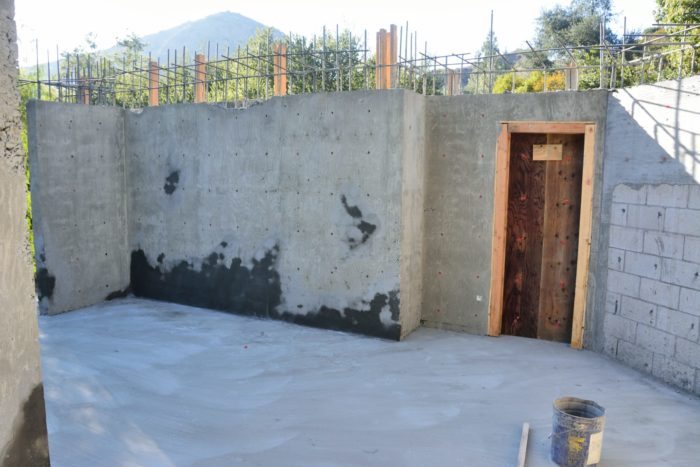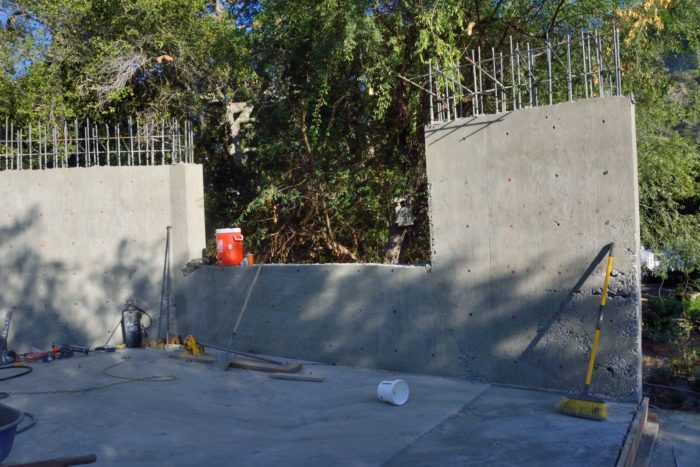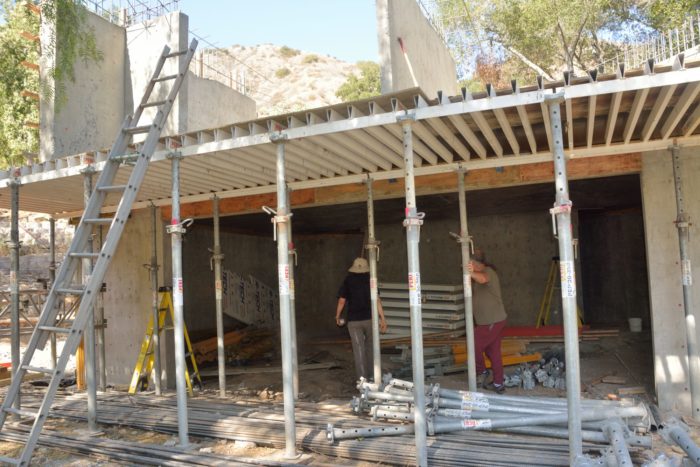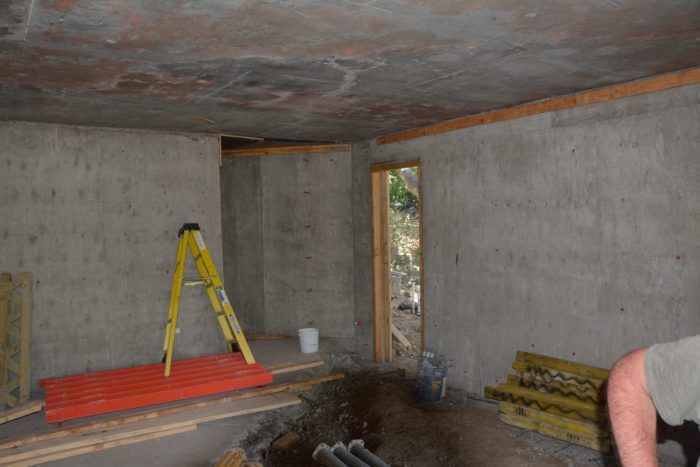On Friday, the workers worked hard to get the apartment cleaned up for our interior designer to see the space around lunch time. The first picture shows the entry door into the apartment. The second shows the interior of the living room.
On Saturday, a smaller crew arrived to start taking down the forms holding up the structure of the garage ceiling. Once the many posts were removed, it is a much more spacious seeming area.
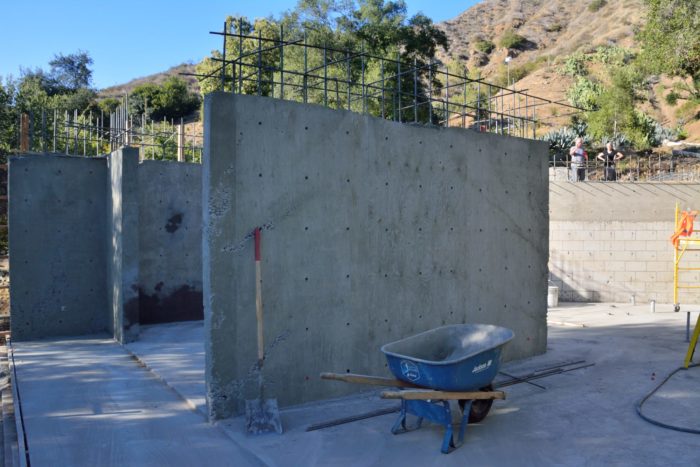
Wall that divides the living room from the bedroom in the apartment. This is made of concrete to help support the load from the concrete roof.
