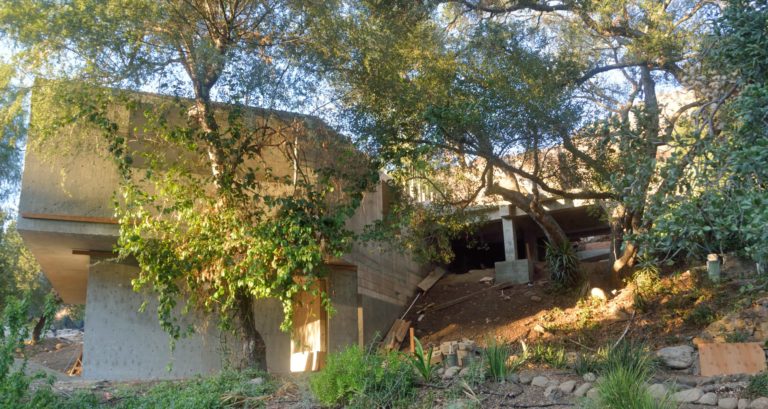I see that there have been no blog entries for almost a week. Partly this is just because the construction of concrete forms for walls is finally beginning to seem somewhat routine. Another reason that we have not been posting much is that we have been in Irvine most of this week working frantically to sort through 17 years of accumulated stuff in preparation for moving everything from our Handel house to storage. Although we packed over 100 boxes ourselves, it still required the help of crew of 3 packers all day Wednesday to finish most of the packing. Then 6 movers spent all day Thursday loading three 24′ trucks to move everything to storage. Even with all of this help Thursday was an absolutely brutal day for both of us.
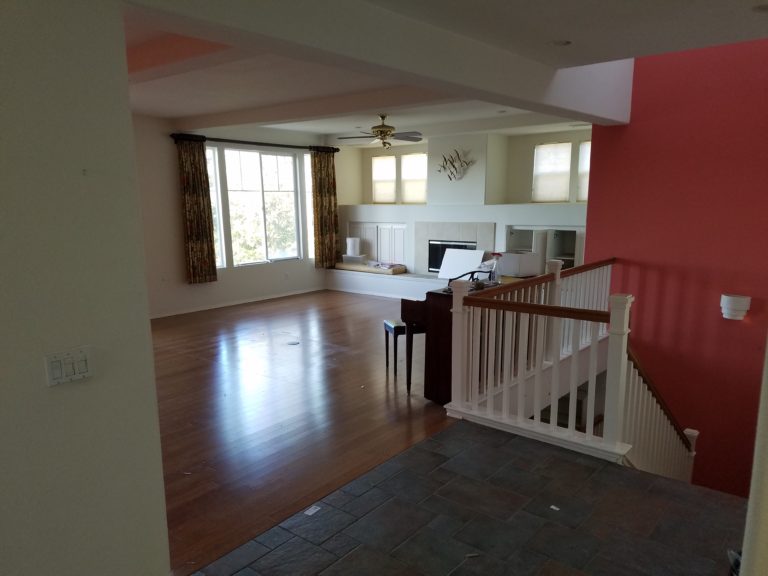
A final reason that progress has been slow is that we got 0.7″ of much needed rain Wednesday night. Because rain was forecast for Wednesday and everything was wet on Thursday, little or no work happened on the construction. Picture 2 shows one of the workman removing some of the accumulated water from the plastic that is keeping the subfloor over the crawl space dry.
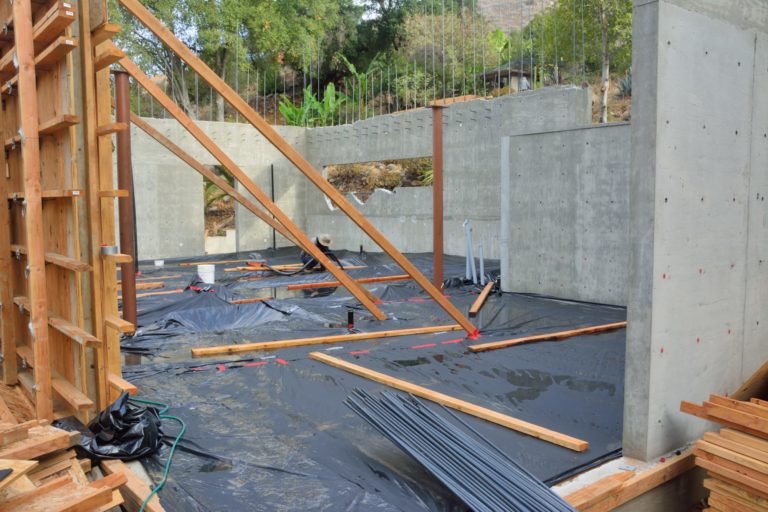
If we have gotten a little jaded watching the concrete forms go up, today we got to see something new since they were working on the forms for the “board-formed” wall by the front door. The concrete on the outside of this wall will be exposed and will look like it was constructed using a form made of individual boards. Picture 3 is a photo from this morning as Javi is working on that wall. Picture 4 is one taken later in the day showing the board-formed side of the wall completed.
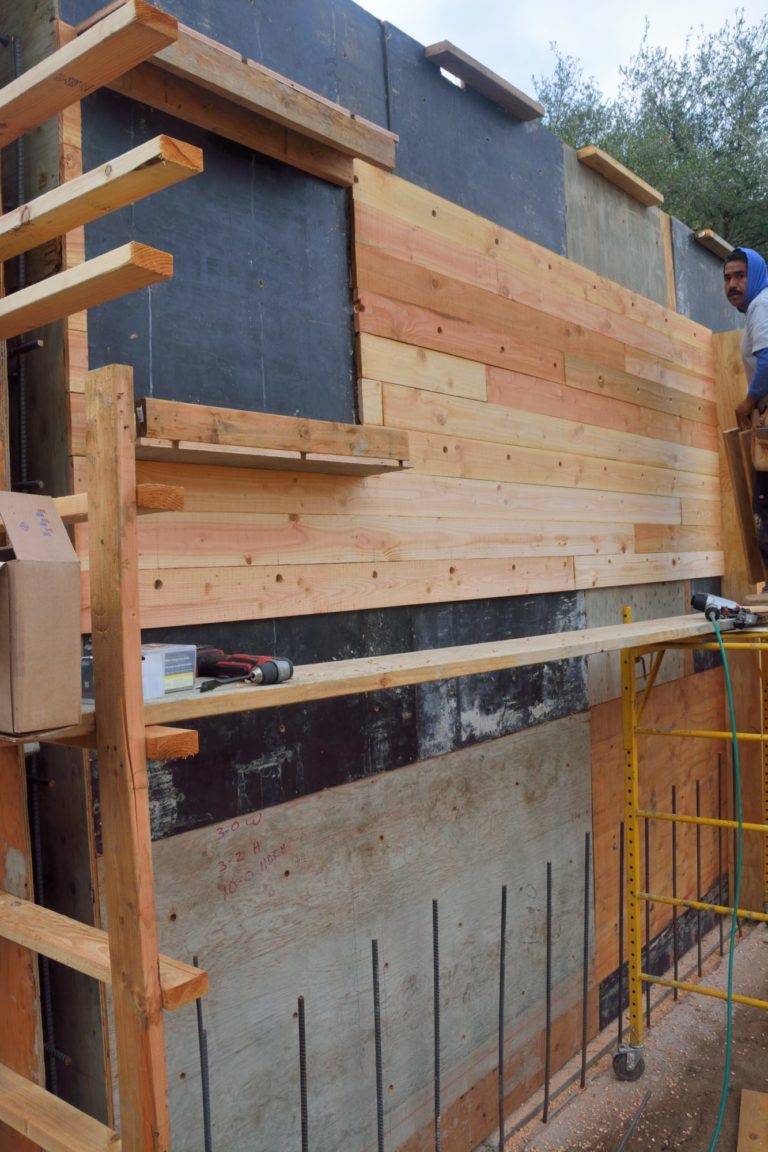
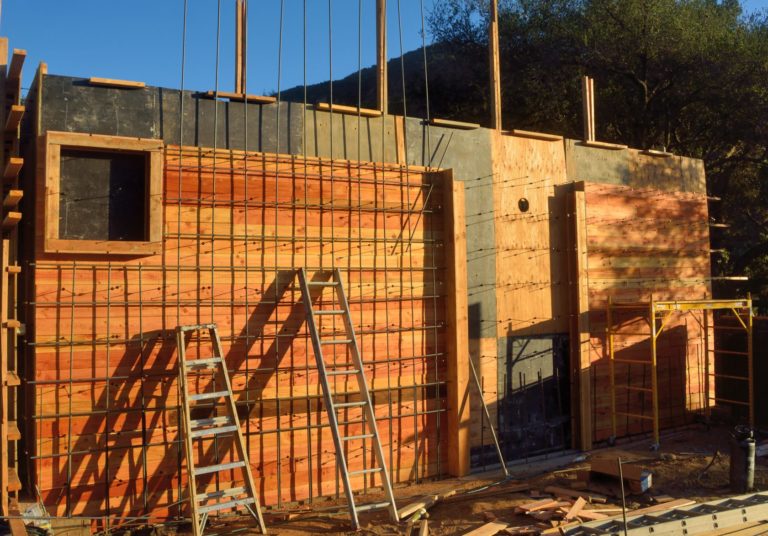
We will leave you with Picture 5 that is of the garage/apartment structure and one of the decks taken from our orchard at the base of our property.
