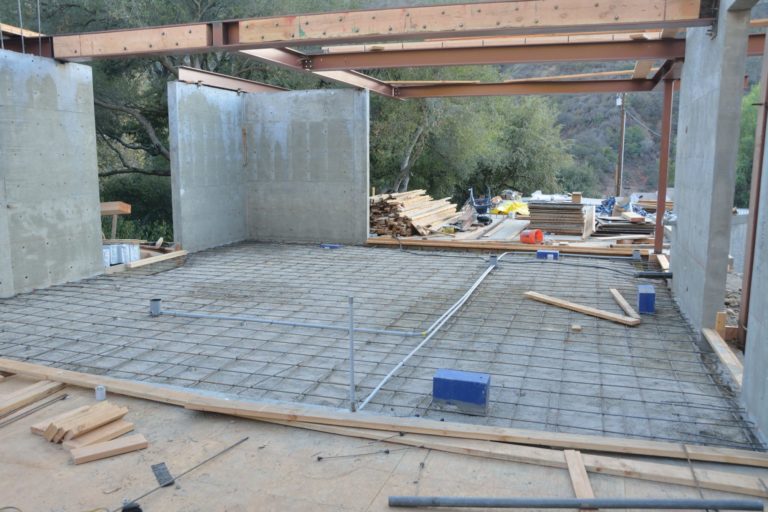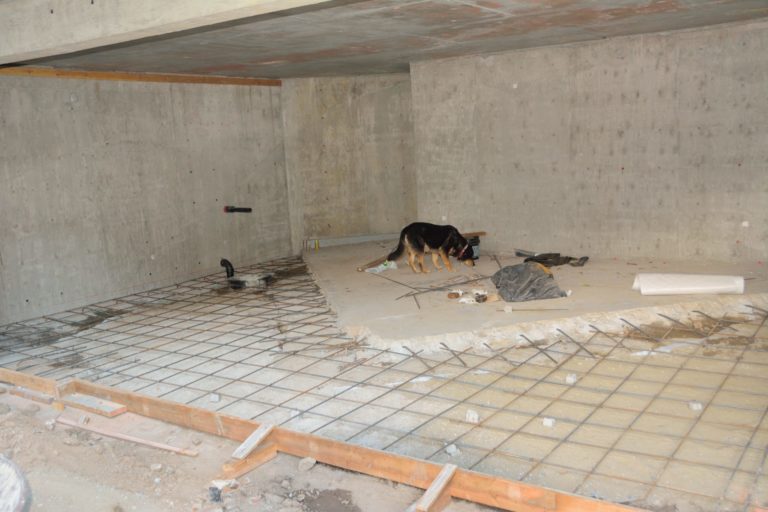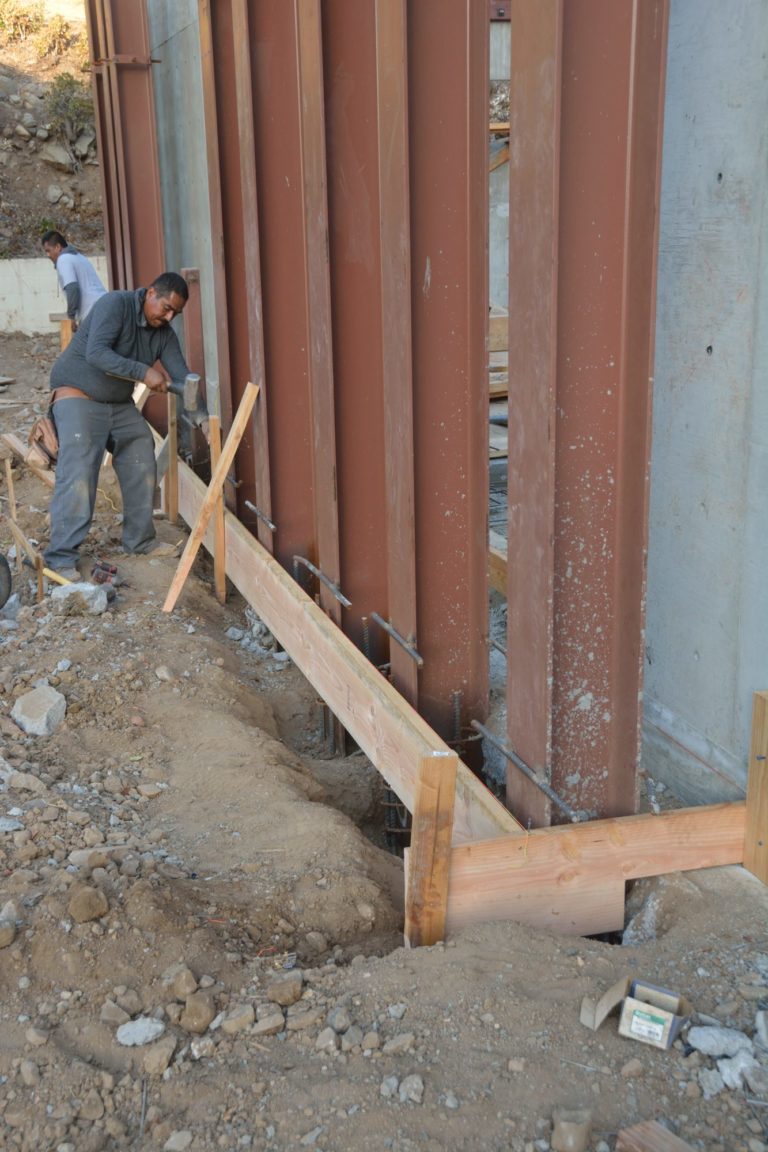Progress today was all focused on what needs to be finished to pour concrete on Monday. Picture 1 shows the slab for the great room. The only this that was done for this today was to add the conduit and boxes for the receptacles that will be in the floor. Picture 2 shows the rebar for the extension of the slab — recall that we are expanding the existing garage. Picture 3 shows the forms for concrete that will hold the bases of the steel supports for the gabion wall west of the house.


