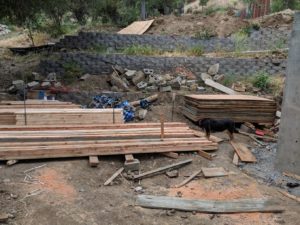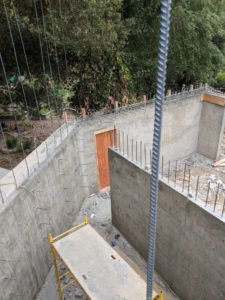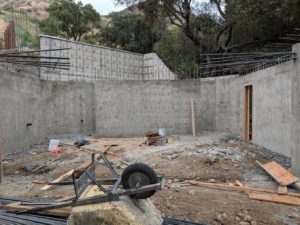Friday was a day of taking down the plywood, spacers, and clamps, used to make the forms for the garage walls, and putting everything away carefully in piles so they can be reused on the next layer of walls. They are only allowed to pour 8 feet high of concrete at a time, so each floor is poured separately. The garage will have 2 floors because it has an apartment on top. The second photo is a top-down view into the back of the garage behind the interior wall. The cars will be parked in front of the wall with car chargers, and we will use the back area for storage and perhaps a workshop. The third picture gives a view from in front of where the garage door will be into the garage.



On Monday, a supplier will deliver the scaffolding that will support the forms and the concrete that will form the ceiling of the garage (and the floor of the apartment), and perhaps they will start putting it up.
Another thing that they are planning to do this week is put in the rebar for the foundation of a retaining wall that will be under the south wall of the house and the north side of the deck that runs between the house and the garage. This retaining wall is necessary because we are putting a 10,000 gallon water bladder under the deck. This will be used to store rainwater and to provide water for the fire department in case of a fire.
Also this week, they still need to remove the plywood forms from the retaining wall at the back wall of the house.