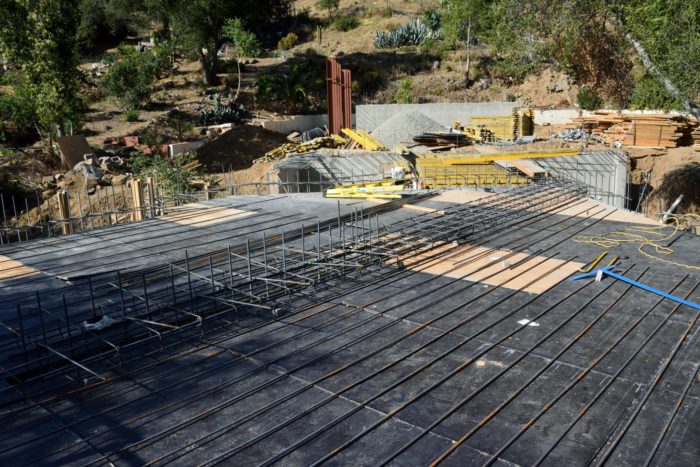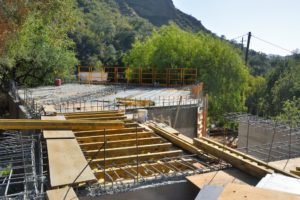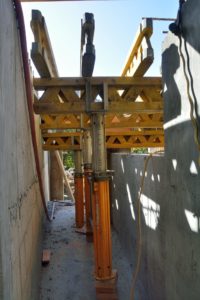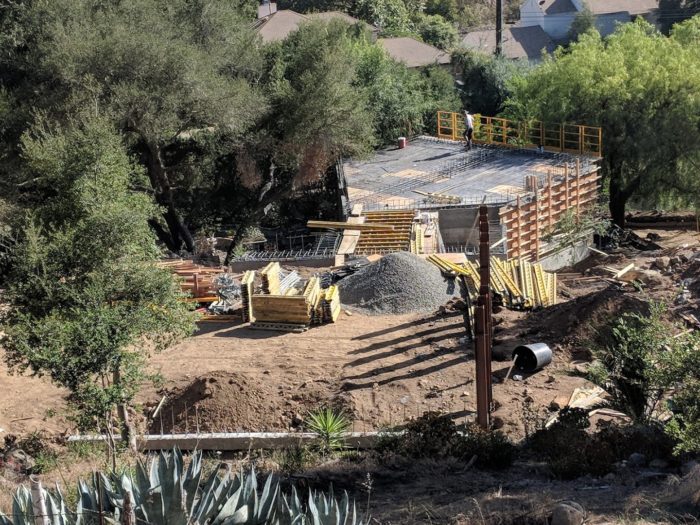Today they made good progress on the rebar for the garage roof (Picture 1). In the area that will hold the rainwater bladder, they also began to erect that scaffolding for the deck (Pictures 2 and 3). We leave you with Picture 4, a view from higher up our hillside, showing the house site and the garage in context.

Picture 1 – Beginning of the rebar for the garage/apartment roof. You can see the grade beam running down the middle and the beginning of the rebar mesh in the rest of the roof. Because the load on the roof is so much less than that for the floor below, there is only the single grade beam and much less rebar generally.


