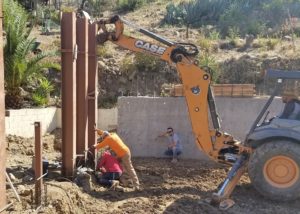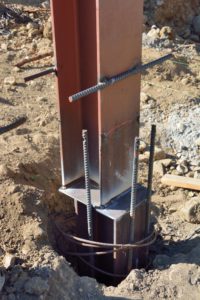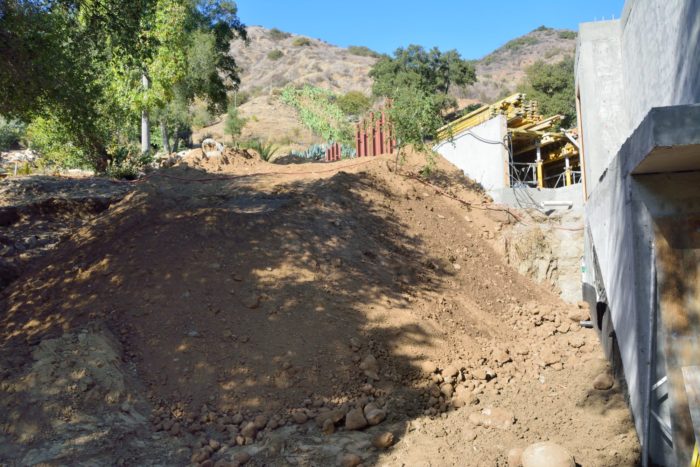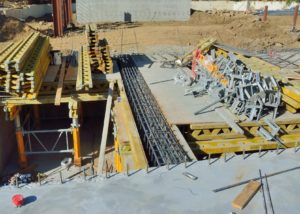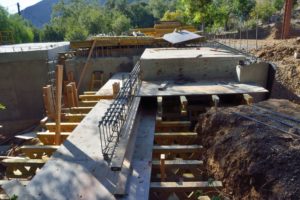Having the backhoe here allowed the crew to take care of lots of small tasks that needed its power. For example, they were able to move bundles of rebar (each might weight 1000 pounds) that were at the bottom of the hill in front of the garage, where they were clearly no longer needed, up to the house pad where they will be used in the foundation. It also turns out that one of the I-beams that will support the gabion wall, somehow was placed about 4″ out of alignment. The backhoe was able to hold the I-beam while they cut it with an acetylene torch (Picture 1), and then again, after they had welded a plate onto it, at the correct location while they welded it in place. The result is in Picture 2.
Because any grading that involves compacting has to be done with a geotechnical inspector overseeing it, they just did preliminary grading for the slope between the garage and the deck (Picture 3). On Monday, the inspector will be here and they will fill and compact this area so that they can finish pouring the floor in the area under the deck.
While this was going on, the rebar guys were forming the rebar for beams in both the upper (Picture 4) and lower (Picture 5) parts of the deck.
