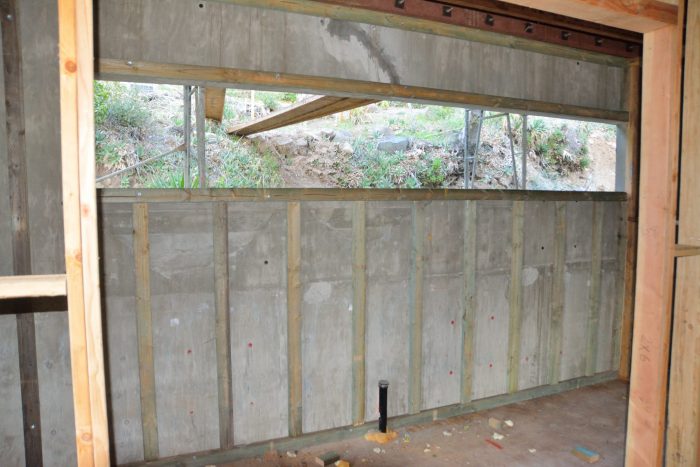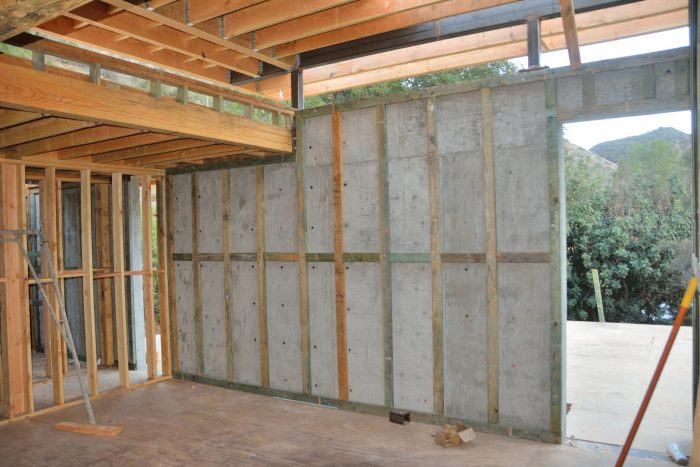Ted’s sister Norie was in the area today so we were able to show her the current state of the house. There were five framers working, but it was hard to see what they had done. Walking through, it appeared that much of what they were doing was adding more blocking between studs or joists and installing joist hangers, metal U-shaped supports that improve the connection between a joist and the beam or ledger board to which it is connected at right angles.
They also put up many of the studs for the inside of the exterior walls. These will provide a place to attach Sheetrock. They also create voids through which the electrical wiring can be run. Because these studs are next to the concrete walls, which can wick in moisture, they had to be constructed using special, treated lumber. The two pictures below show examples.

